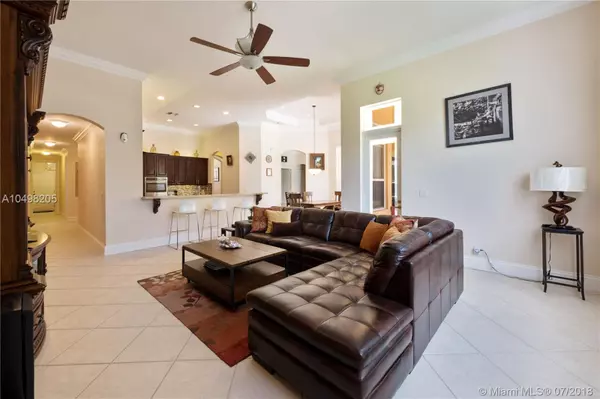For more information regarding the value of a property, please contact us for a free consultation.
Key Details
Sold Price $817,500
Property Type Single Family Home
Sub Type Single Family Residence
Listing Status Sold
Purchase Type For Sale
Square Footage 3,894 sqft
Price per Sqft $209
Subdivision Saddlebrook
MLS Listing ID A10498205
Sold Date 07/31/18
Style Detached,One Story
Bedrooms 5
Full Baths 4
Construction Status Unknown
HOA Fees $208/qua
HOA Y/N Yes
Year Built 2000
Annual Tax Amount $12,225
Tax Year 2017
Contingent Close of Other Property
Lot Size 0.806 Acres
Property Description
Spectacular Saddlebrook Pool Estate awaits! This meticulously maintained gem is located in one of West Davie's most desirable gated neighborhoods! Spacious Living Areas, Open Concept provides High Ceilings, Side Loading 3 car garage, Huge Fenced Lot, Large Covered Patio and Deck area. Excellent house for growing family or for Entertaining! Triple split plan, crown molding, gourmet kitchen featuring Stainless Steel appliances, Granite and custom cabinetry, lots of storage and Butler's Pantry. Multi Zoned A/C, Master Bedroom Suite includes sitting area, Beautifully remodeled Master Bathroom suite feels like a Spa! Neutral colors, quality appointments and great curb appeal. A fantastic community in one of Broward County's top School Districts, Centrally located near Fine Dining, Shopping!!
Location
State FL
County Broward County
Community Saddlebrook
Area 3880
Direction From I-595 go South on SW 136th Avenue, pass, Western High School, continue South on SW 136th Ave (2nd exit from roundabout ) to Saddlebrook Entrance at the end. If you have a confirmed appointment, please insert your driver's license into the Call Box.
Interior
Interior Features Breakfast Bar, Built-in Features, Breakfast Area, Dining Area, Separate/Formal Dining Room, Eat-in Kitchen, Garden Tub/Roman Tub, High Ceilings, Main Level Master, Sitting Area in Master, Walk-In Closet(s)
Heating Central
Cooling Central Air, Ceiling Fan(s)
Flooring Tile
Furnishings Unfurnished
Window Features Blinds,Impact Glass
Appliance Built-In Oven, Dryer, Dishwasher, Electric Range, Electric Water Heater, Disposal, Microwave, Refrigerator, Washer
Exterior
Exterior Feature Deck, Fence, Lighting, Patio, Storm/Security Shutters
Garage Attached
Garage Spaces 3.0
Pool Cleaning System, Free Form, Indoor, Other, Pool
Community Features Gated, Home Owners Association
Utilities Available Cable Available
Waterfront No
View Garden, Pool
Roof Type Other,Spanish Tile
Porch Deck, Patio
Parking Type Attached, Driveway, Garage, Garage Door Opener
Garage Yes
Building
Lot Description <1 Acre, Interior Lot, Sprinklers Automatic
Faces North
Story 1
Sewer Public Sewer
Water Public
Architectural Style Detached, One Story
Structure Type Block,Other
Construction Status Unknown
Schools
Elementary Schools Country Isles
Middle Schools Indian Ridge
High Schools Western
Others
Pets Allowed Size Limit, Yes
HOA Fee Include Common Areas,Maintenance Structure,Security
Senior Community No
Tax ID 504022120770
Security Features Security Gate
Acceptable Financing Cash, Conventional, FHA, VA Loan
Listing Terms Cash, Conventional, FHA, VA Loan
Financing Cash
Pets Description Size Limit, Yes
Read Less Info
Want to know what your home might be worth? Contact us for a FREE valuation!

Our team is ready to help you sell your home for the highest possible price ASAP
Bought with Berkshire Hathaway HomeServices Florida Realty
GET MORE INFORMATION

Jaky Quelle
Broker Associate | License ID: BK3283887
Broker Associate License ID: BK3283887




