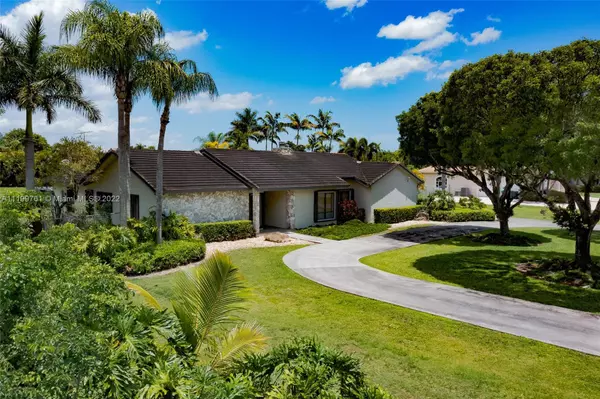For more information regarding the value of a property, please contact us for a free consultation.
Key Details
Sold Price $765,000
Property Type Single Family Home
Sub Type Single Family Residence
Listing Status Sold
Purchase Type For Sale
Square Footage 2,320 sqft
Price per Sqft $329
Subdivision Silver Palm City
MLS Listing ID A11199761
Sold Date 10/31/22
Style Detached,One Story
Bedrooms 4
Full Baths 2
Construction Status Resale
HOA Y/N No
Year Built 1988
Annual Tax Amount $6,883
Tax Year 2021
Contingent Pending Inspections
Lot Size 1.050 Acres
Property Description
This marvelous Redland home offers 1.05 acres, circular driveway, 2 car garage, screened in pool, metal shed, 40KW triton generator that is high quality, reliable and complete power unit, with a custom built hurricane inclosure. Hurricane shutters throughout the house. Located in a flood zone X. Interior features 4 bedrooms, 2 bathrooms, walk-in closets, fireplace, pool view from master bedroom, living room, family room, kitchen and dining. Ready to make your dream home a reality.
Location
State FL
County Miami-dade County
Community Silver Palm City
Area 69
Interior
Interior Features Bedroom on Main Level, First Floor Entry, Fireplace, Pantry, Walk-In Closet(s)
Heating Central
Cooling Central Air
Flooring Carpet, Tile
Fireplaces Type Decorative
Fireplace Yes
Appliance Dryer, Dishwasher, Electric Range, Electric Water Heater, Other, Refrigerator, Washer
Exterior
Exterior Feature Enclosed Porch, Fence, Shed, Storm/Security Shutters
Garage Spaces 2.0
Pool In Ground, Pool
Waterfront No
View Pool
Roof Type Concrete
Porch Porch, Screened
Parking Type Circular Driveway, Garage Door Opener
Garage Yes
Building
Lot Description 1-2 Acres
Faces South
Story 1
Sewer Septic Tank
Water Well
Architectural Style Detached, One Story
Additional Building Shed(s)
Structure Type Block
Construction Status Resale
Others
Pets Allowed No Pet Restrictions, Yes
Senior Community No
Tax ID 30-69-29-002-0150
Acceptable Financing Cash, Conventional, FHA, VA Loan
Listing Terms Cash, Conventional, FHA, VA Loan
Financing Conventional
Special Listing Condition Listed As-Is
Pets Description No Pet Restrictions, Yes
Read Less Info
Want to know what your home might be worth? Contact us for a FREE valuation!

Our team is ready to help you sell your home for the highest possible price ASAP
Bought with EXP Realty LLC
GET MORE INFORMATION

Jaky Quelle
Broker Associate | License ID: BK3283887
Broker Associate License ID: BK3283887




