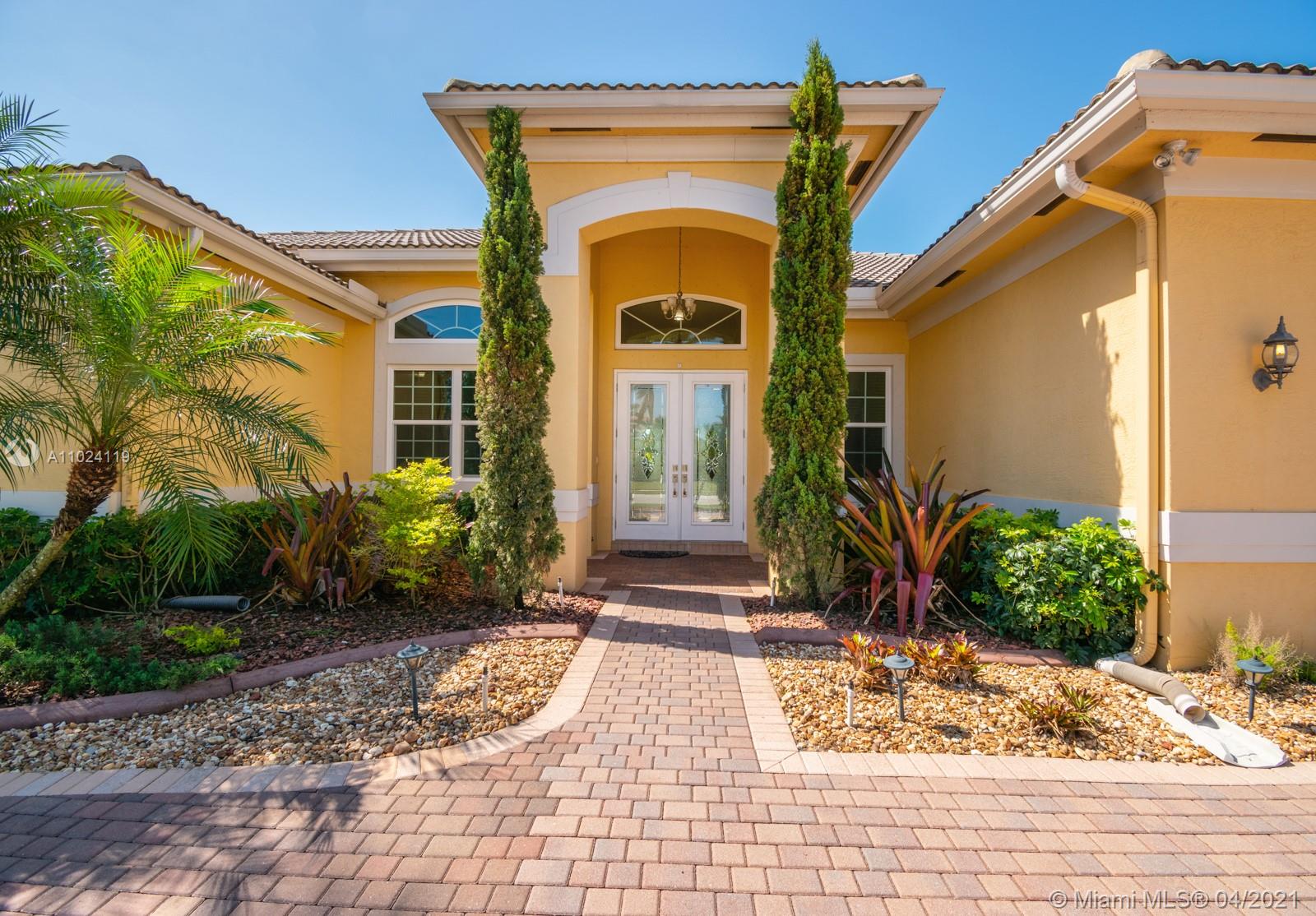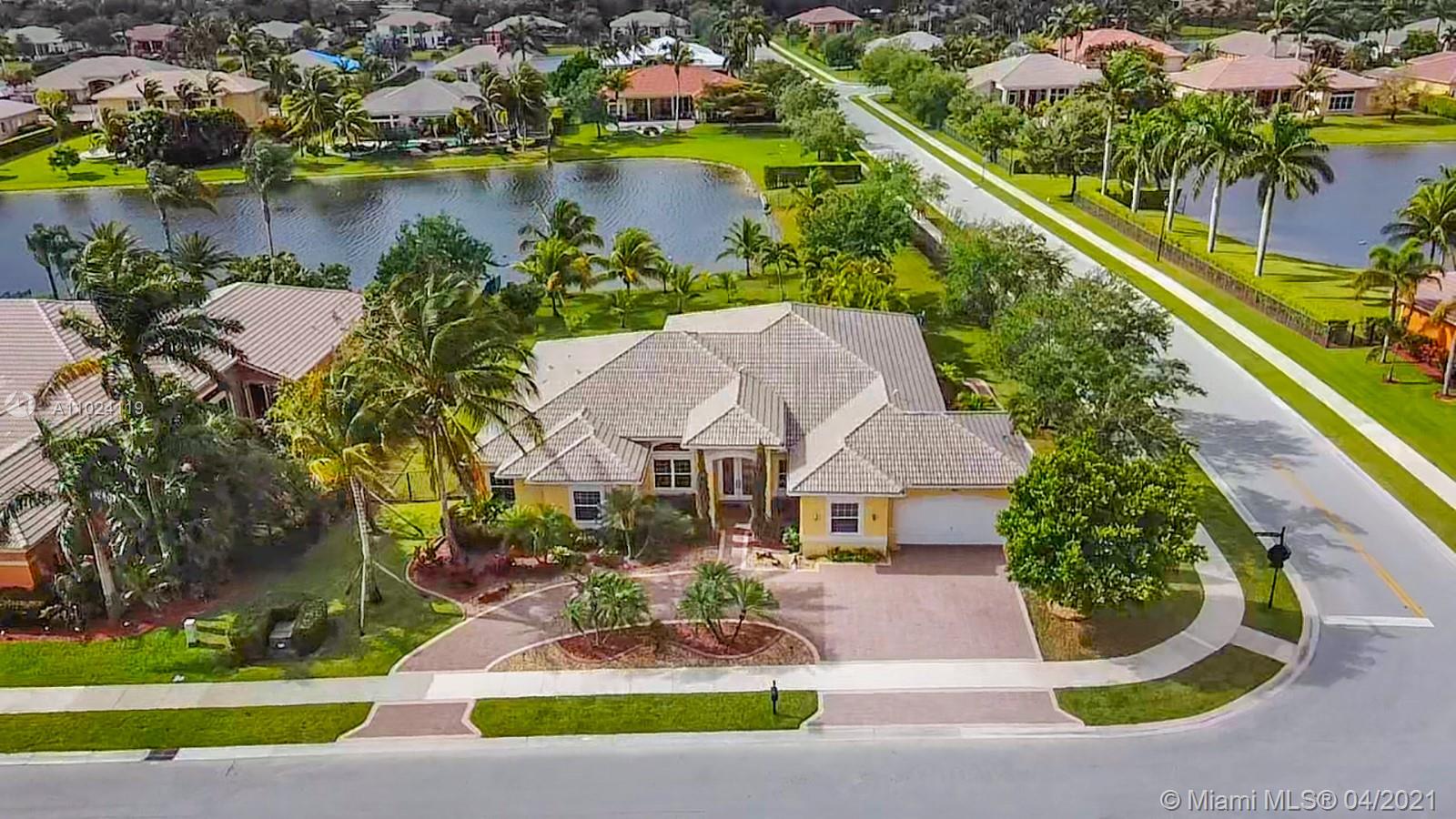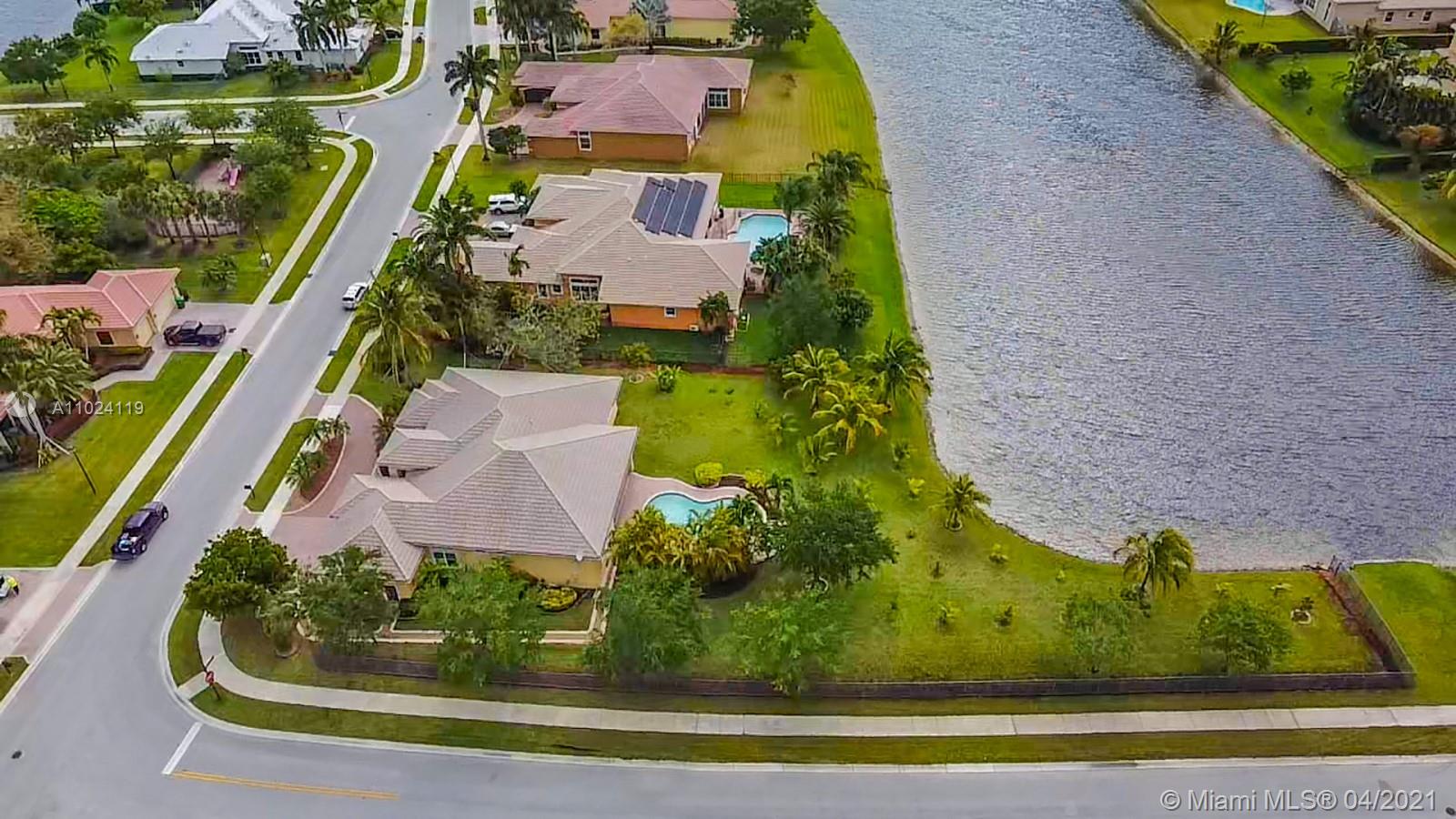For more information regarding the value of a property, please contact us for a free consultation.
Key Details
Sold Price $1,122,500
Property Type Single Family Home
Sub Type Single Family Residence
Listing Status Sold
Purchase Type For Sale
Square Footage 3,370 sqft
Price per Sqft $333
Subdivision Riverstone
MLS Listing ID A11024119
Sold Date 07/13/21
Style Detached,One Story,Split-Level
Bedrooms 5
Full Baths 4
Construction Status New Construction
HOA Fees $288/mo
HOA Y/N Yes
Year Built 2005
Annual Tax Amount $13,292
Tax Year 2020
Contingent Pending Inspections
Lot Size 0.967 Acres
Property Description
Welcome to this magnificent home nestled in the exclusive community of Riverstone. Outstanding corner lot property situated on nearly an acre of land, with sweeping lake views & backyard perfect to relax & enjoy. 4 bed+office, 4full baths, 2car garage. NEW ROOF installed 2021. Storm-ready high impact windows & doors. Italian marble & hardwood floors. NEW custom motorized window shades. Floor-to-ceiling marble & glass doors in bathrooms. Master with walk-in closet & custom cabinets. Elegant master bath with walk-in shower, soaking tub & double sinks. French doors in living & family room. Kitchen with 42in wood cabinets, granite counters and island ideal to gather & entertain. NEW pool pump. Circular paved driveway & walkway. Fruit trees. Playground nearby. Come see, your future home awaits!
Location
State FL
County Broward County
Community Riverstone
Area 3880
Interior
Interior Features Breakfast Bar, Bedroom on Main Level, Breakfast Area, Closet Cabinetry, Dining Area, Separate/Formal Dining Room, Dual Sinks, Entrance Foyer, French Door(s)/Atrium Door(s), First Floor Entry, Kitchen Island, Main Level Master, Pantry, Sitting Area in Master, Split Bedrooms, Separate Shower, Vaulted Ceiling(s), Walk-In Closet(s), Bay Window
Heating Electric
Cooling Electric
Flooring Marble, Wood
Window Features Blinds,Impact Glass
Appliance Dryer, Dishwasher, Electric Range, Electric Water Heater, Disposal, Microwave, Refrigerator, Washer
Laundry Laundry Tub
Exterior
Exterior Feature Fence, Fruit Trees, Security/High Impact Doors, Patio
Garage Attached
Garage Spaces 2.0
Pool Cleaning System, In Ground, Pool
Community Features Gated, Home Owners Association, Maintained Community, Street Lights, Sidewalks, Tennis Court(s)
Utilities Available Cable Available
Waterfront Yes
Waterfront Description Lake Front
View Y/N Yes
View Garden, Lake, Water
Roof Type Barrel
Porch Patio
Parking Type Attached, Circular Driveway, Driveway, Garage, Paver Block
Garage Yes
Building
Lot Description <1 Acre, Sprinklers Automatic
Faces North
Story 1
Sewer Public Sewer
Water Public
Architectural Style Detached, One Story, Split-Level
Level or Stories Multi/Split
Structure Type Block
Construction Status New Construction
Schools
Elementary Schools Country Isles
Middle Schools Indian Ridge
High Schools Western
Others
Pets Allowed Conditional, Yes
HOA Fee Include Common Areas,Cable TV,Maintenance Structure,Security,Trash
Senior Community No
Tax ID 504021092480
Security Features Gated Community
Acceptable Financing Cash, Conventional
Listing Terms Cash, Conventional
Financing Cash
Special Listing Condition Listed As-Is
Pets Description Conditional, Yes
Read Less Info
Want to know what your home might be worth? Contact us for a FREE valuation!

Our team is ready to help you sell your home for the highest possible price ASAP
Bought with CasaMagna Realty LLC
GET MORE INFORMATION

Jaky Quelle
Broker Associate | License ID: BK3283887
Broker Associate License ID: BK3283887




