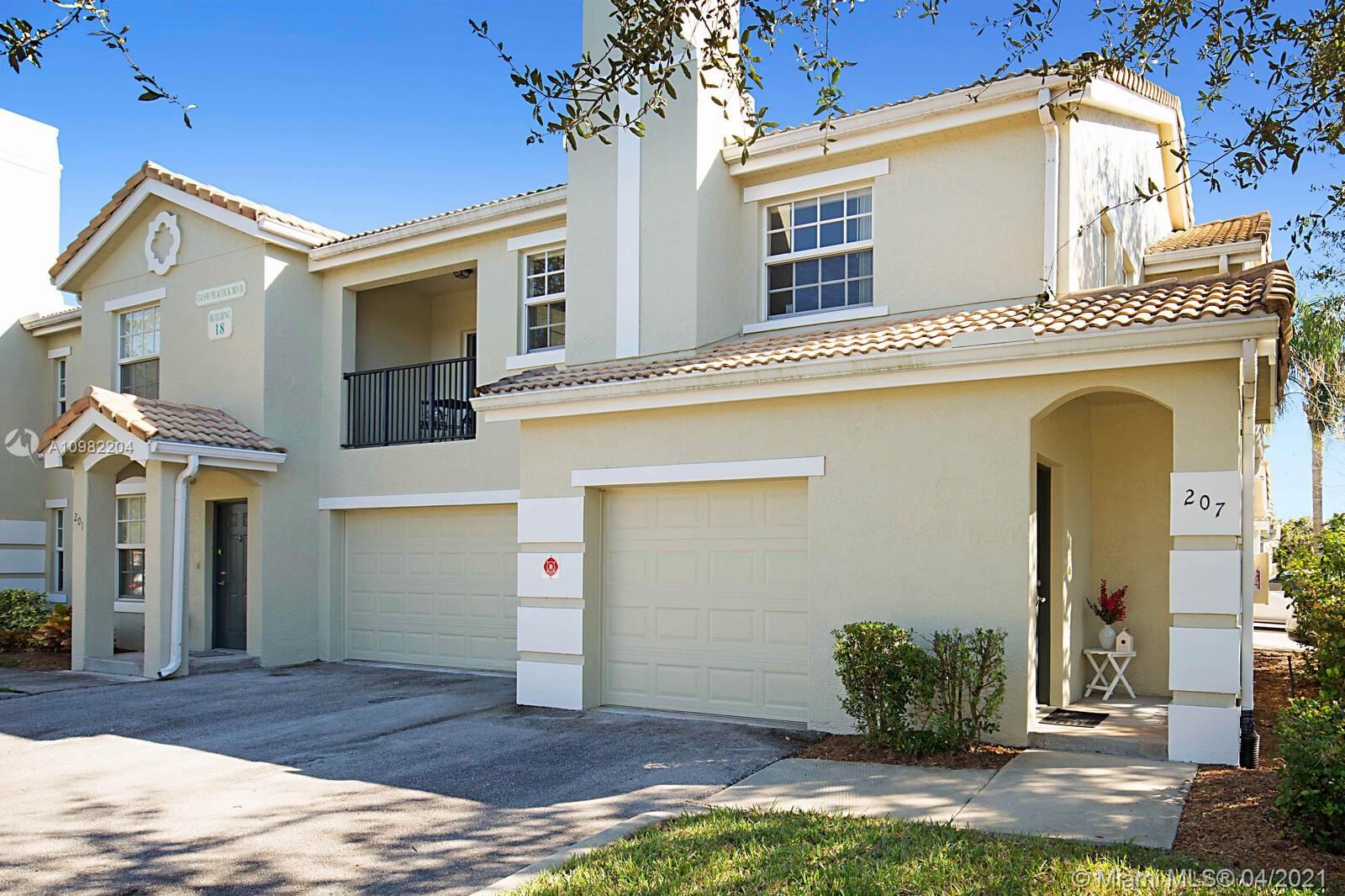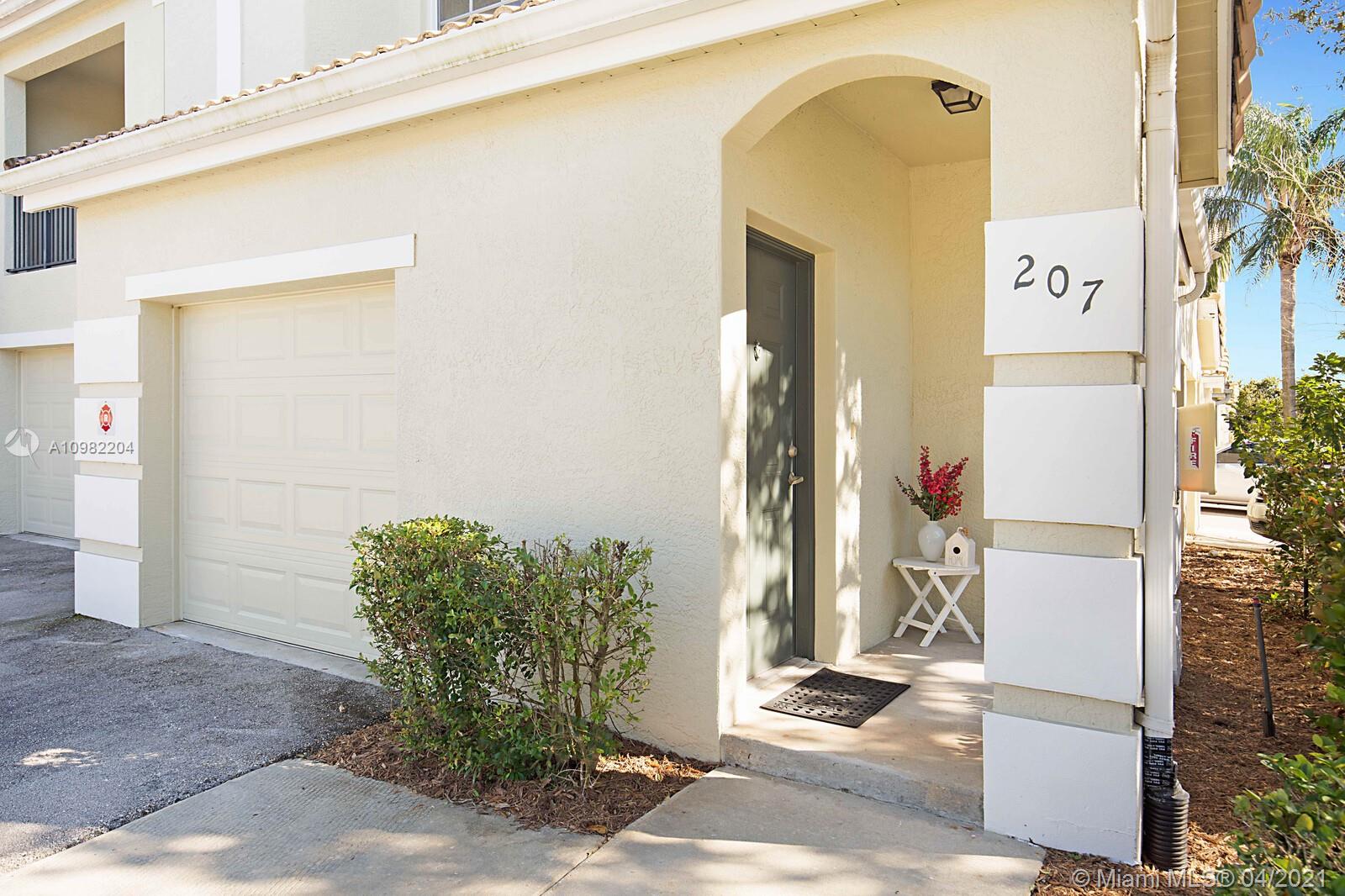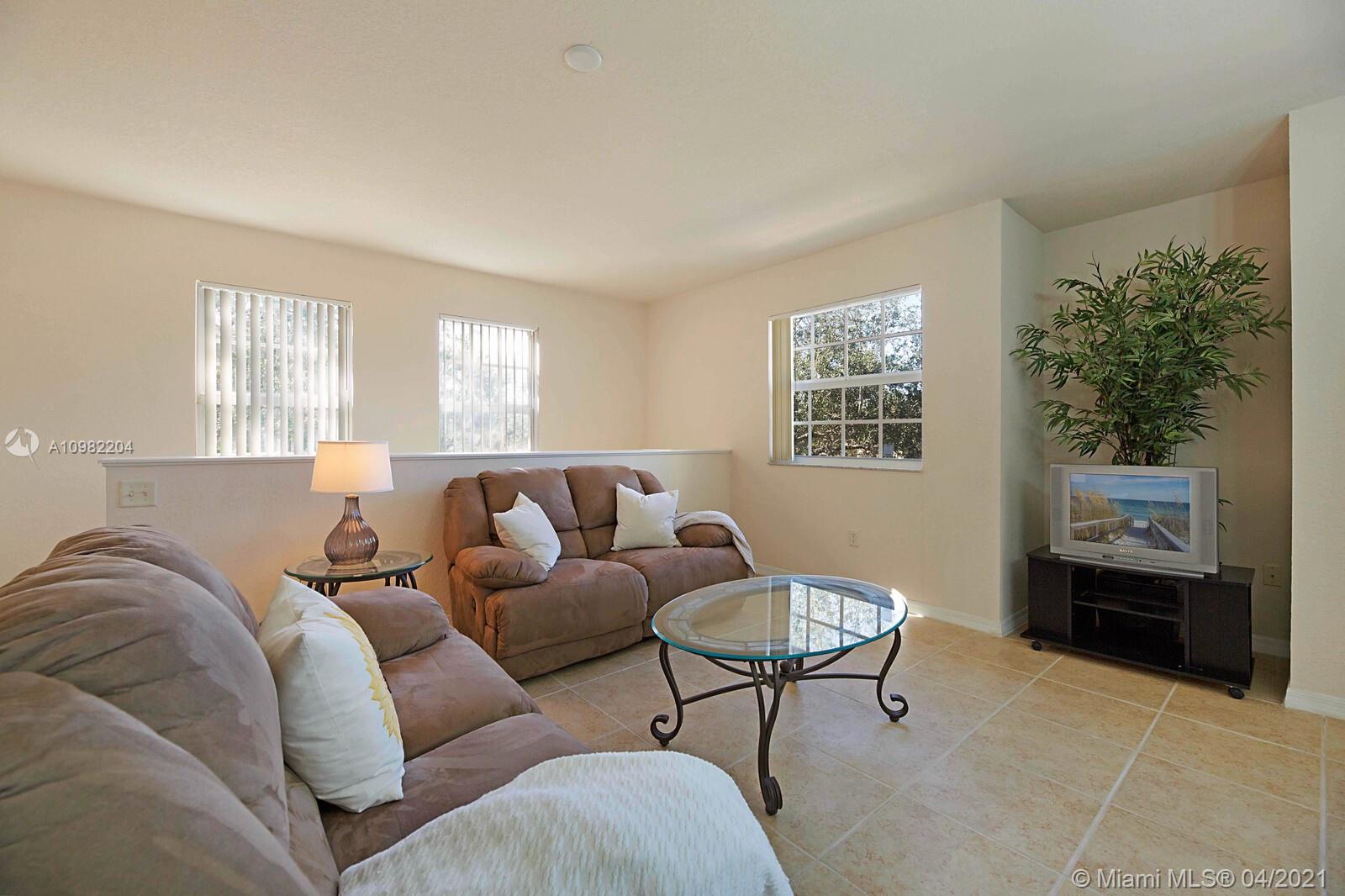For more information regarding the value of a property, please contact us for a free consultation.
Key Details
Sold Price $182,000
Property Type Condo
Sub Type Condominium
Listing Status Sold
Purchase Type For Sale
Square Footage 1,199 sqft
Price per Sqft $151
Subdivision The Belmont At St Lucie W
MLS Listing ID A10982204
Sold Date 05/14/21
Bedrooms 2
Full Baths 2
Construction Status Resale
HOA Fees $249/mo
HOA Y/N Yes
Year Built 2004
Annual Tax Amount $3,210
Tax Year 2020
Contingent No Contingencies
Property Description
Location/Lifestyle/Value! Escape the cold, tax burdened states & make this slice of paradise your next home. Fabulous split 2/2/1 gated home w/private entry is a corner unit, glowing natural light through impact windows. Bonus! Attached 1 car garage w/private access to your home. Tastefully decorated & offered furnished, provides a fresh start to settle immediately. Granite/Stainless kitchen w/breakfast counter, pantry, open dining/living. Dedicated computer station, full washer & dryer. Covered balcony leading to living area & en suite w/soaking tub. Resort amenities without the high cost! Fitness, media & card room, pool, hot tub, tennis, playground, car wash area & valet trash pick up-daily excpt SUN Steps to shopping, dining, entertainment & spring training-Ball Fans LOVE Mets stadium.
Location
State FL
County St Lucie County
Community The Belmont At St Lucie W
Area 7500
Direction I95 to ST.LUCIE WEST-Head West 1/4 mile, make Right. Go around roundabout to Guard Gate. Make Right at Gate, bear to your left, unit is on left side. Look for building #18, unit 207.
Interior
Interior Features Breakfast Bar, Family/Dining Room, French Door(s)/Atrium Door(s), First Floor Entry, High Ceilings, Living/Dining Room, Main Living Area Upper Level, Pantry, Split Bedrooms, Upper Level Master, Walk-In Closet(s)
Heating Central, Electric
Cooling Central Air, Electric
Flooring Carpet, Ceramic Tile
Furnishings Furnished
Window Features Impact Glass,Sliding
Appliance Dryer, Dishwasher, Electric Range, Electric Water Heater, Disposal, Ice Maker, Microwave, Refrigerator, Self Cleaning Oven, Washer
Exterior
Exterior Feature Balcony
Garage Attached
Garage Spaces 1.0
Pool Association, Heated
Utilities Available Cable Available
Amenities Available Business Center, Clubhouse, Fitness Center, Library, Playground, Pool, Spa/Hot Tub, Tennis Court(s), Vehicle Wash Area
Waterfront No
View Garden
Porch Balcony, Open
Parking Type Assigned, Attached, Deeded, Garage, Guest, Garage Door Opener
Garage Yes
Building
Faces West
Structure Type Block
Construction Status Resale
Others
Pets Allowed Conditional, Yes
HOA Fee Include Association Management,Amenities,Common Areas,Insurance,Maintenance Grounds,Parking,Pool(s),Recreation Facilities,Roof,Security,Trash
Senior Community No
Tax ID 3335-500-0040-000-5
Acceptable Financing Cash, Conventional, VA Loan
Listing Terms Cash, Conventional, VA Loan
Financing Cash
Special Listing Condition Listed As-Is
Pets Description Conditional, Yes
Read Less Info
Want to know what your home might be worth? Contact us for a FREE valuation!

Our team is ready to help you sell your home for the highest possible price ASAP
Bought with Berkshire Hathaway Florida Rea
GET MORE INFORMATION

Jaky Quelle
Broker Associate | License ID: BK3283887
Broker Associate License ID: BK3283887




