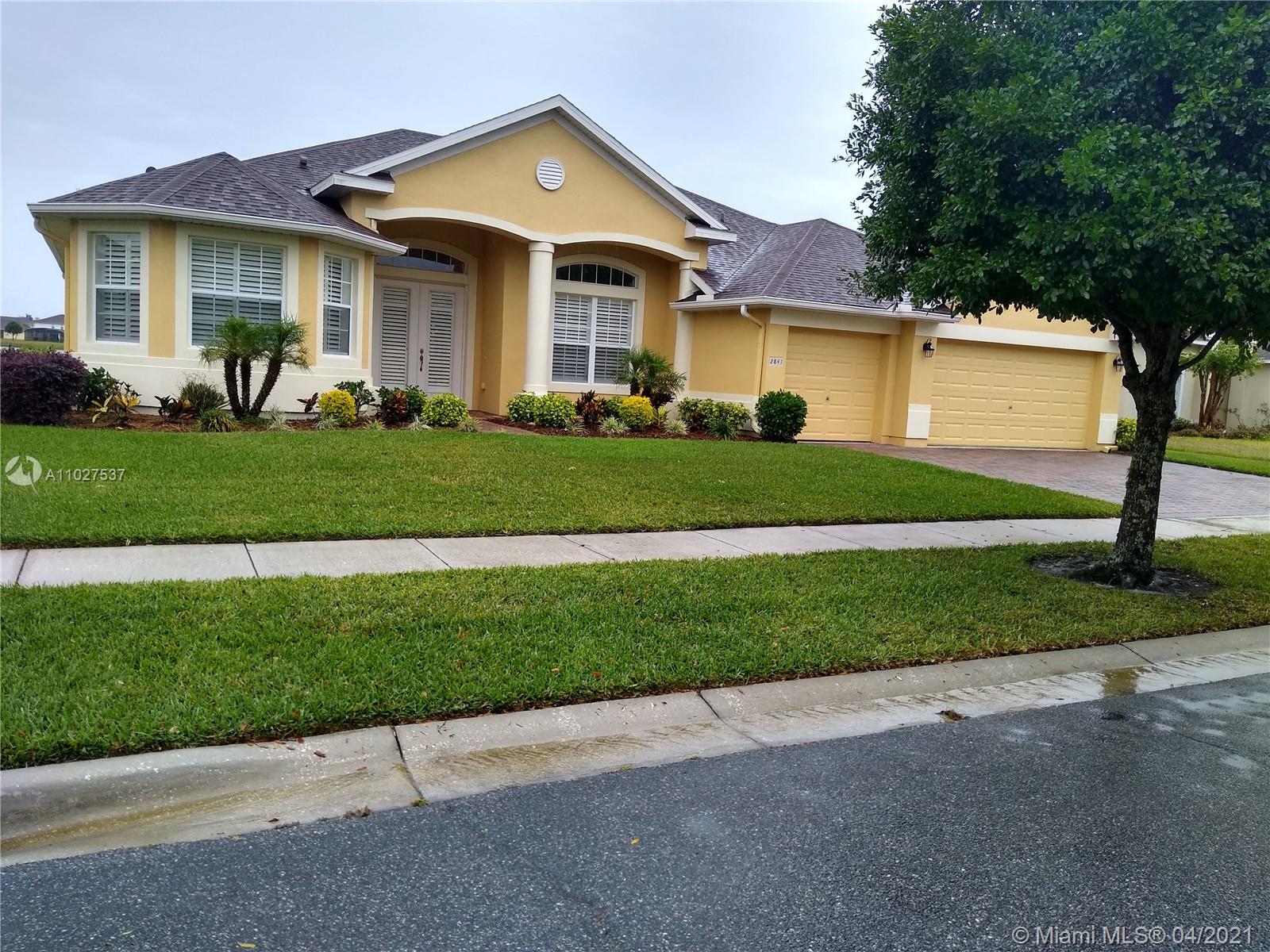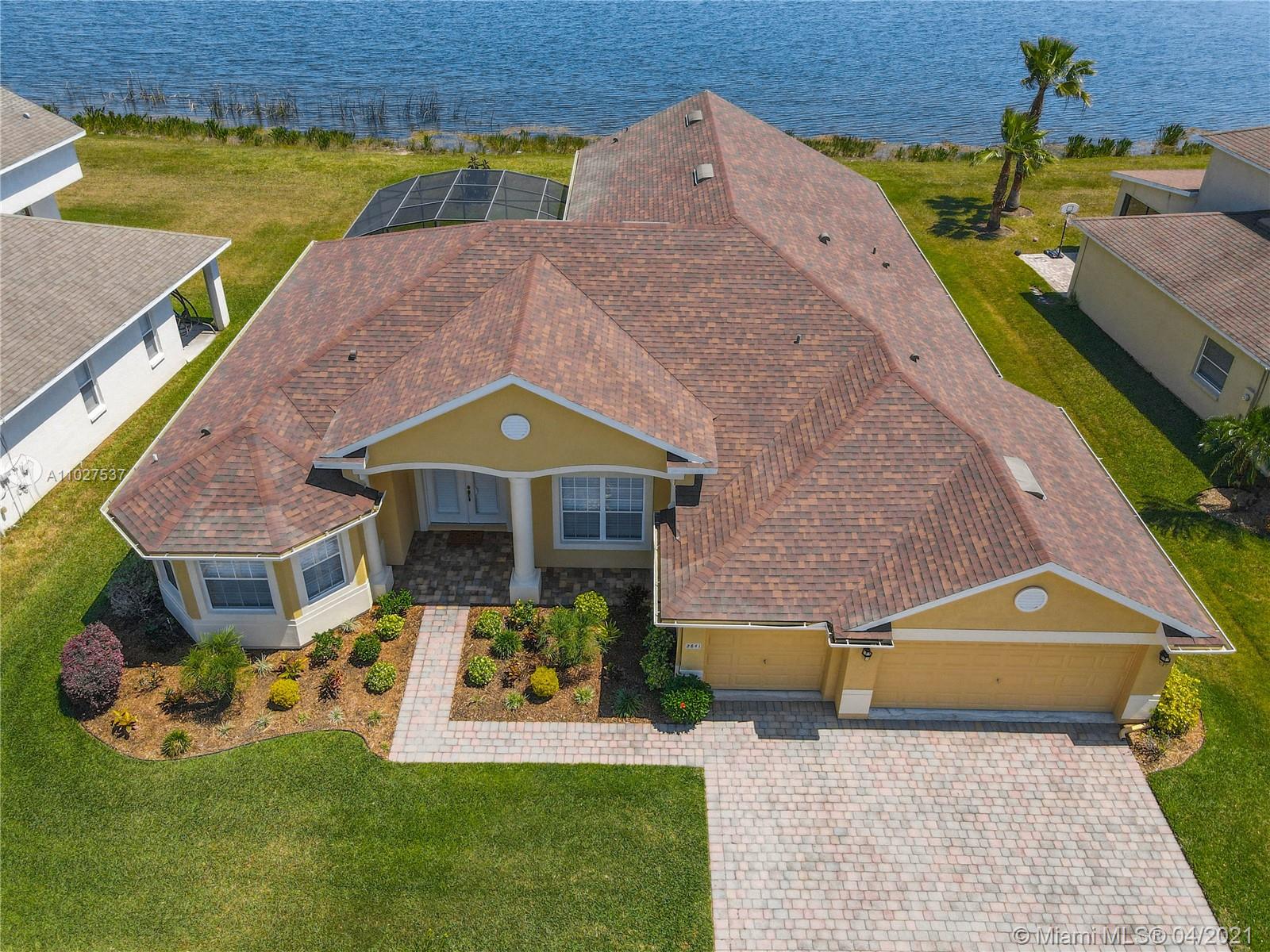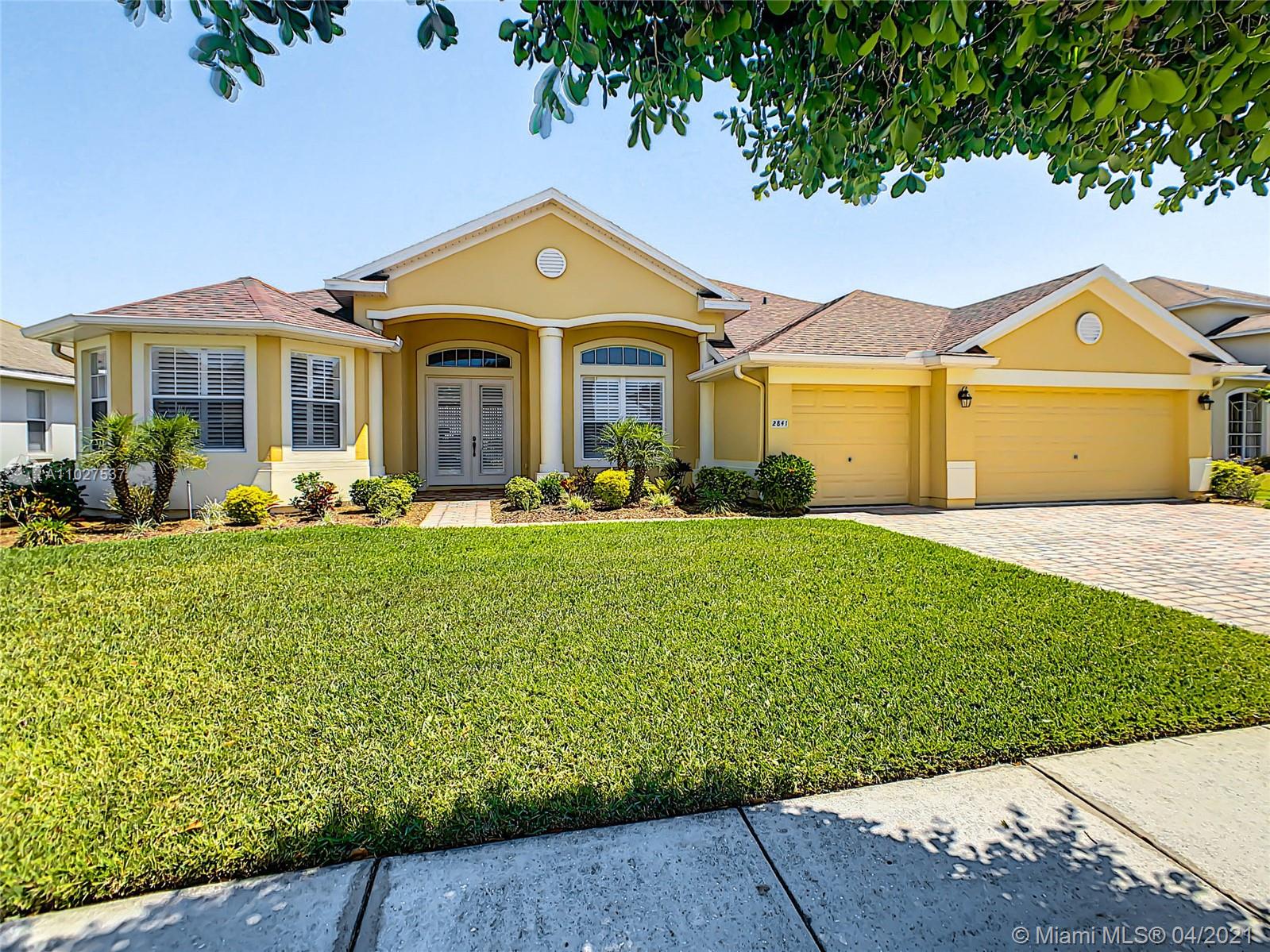For more information regarding the value of a property, please contact us for a free consultation.
Key Details
Sold Price $415,000
Property Type Single Family Home
Sub Type Single Family Residence
Listing Status Sold
Purchase Type For Sale
Subdivision Brighton Lakes Ph 2 Parcel
MLS Listing ID A11027537
Sold Date 06/17/21
Style Detached,Two Story,Split-Level
Bedrooms 4
Full Baths 3
Construction Status Effective Year Built
HOA Fees $12/ann
HOA Y/N Yes
Year Built 2006
Annual Tax Amount $5,082
Tax Year 2020
Contingent No Contingencies
Property Description
ABSOLUTELY BEAUTIFUL 4 bed/3 bath WATERFRONT home with a screened-in pool in the lovely gated community of Brighton Lakes. Stunning water views from every room, including a HUGE upstairs bonus room, perfect as a game room, theater room or whatever your heart desires. New roof as 2019, exterior painting in 2020, new gutters, ceiling fans, high-end window shutters, upgraded lighting. Masterfully designed kitchen with granite countertops, stainless steel appliances, recessed lighting and pantry that all opens up to the family room with amazing views. Master suite complete with two large walk-in closets, a relaxing soaking tub with separate shower stall, toilet, dual sinks and entry to covered sundeck with heated pool. Pool entry from 3 other areas a plus. Inside utility room and 3-car garage.
Location
State FL
County Osceola County
Community Brighton Lakes Ph 2 Parcel
Area 5940 Florida Other
Direction I-4 W, exit 77,Florida's Turnpike ,exit 249 for Osceola Pkwy ,Turn right onto E Osceola Pkwy, Turn left onto US-17 ,Turn right onto W Vine St, Turn left onto Pleasant Hill Rd, Turn right onto Brighton Lakes Blvd, Turn left onto Sweetspire Cir
Interior
Interior Features Bedroom on Main Level, First Floor Entry, Garden Tub/Roman Tub, Main Level Master, Pantry, Walk-In Closet(s), Atrium, Loft
Heating Central, Electric
Cooling Central Air, Ceiling Fan(s), Electric
Flooring Carpet, Concrete, Tile
Appliance Dryer, Dishwasher, Electric Range, Electric Water Heater, Disposal, Ice Maker, Microwave, Refrigerator, Washer
Laundry Washer Hookup, Dryer Hookup
Exterior
Exterior Feature Porch, Room For Pool
Garage Spaces 3.0
Pool Fenced, Heated, In Ground, Other, Pool, Screen Enclosure, Community
Community Features Clubhouse, Fitness, Pool, Sidewalks, Tennis Court(s)
Waterfront Yes
Waterfront Description Lake Front,Waterfront
View Y/N Yes
View Garden, Lake
Roof Type Shingle
Porch Open, Porch
Parking Type Covered, Driveway, Garage Door Opener
Garage Yes
Building
Lot Description < 1/4 Acre
Faces East
Story 2
Sewer Public Sewer
Water Public
Architectural Style Detached, Two Story, Split-Level
Level or Stories Two, Multi/Split
Structure Type Block,Shingle Siding,Stucco
Construction Status Effective Year Built
Others
Senior Community No
Tax ID 18262926550001108J
Acceptable Financing Cash, Conventional, FHA, VA Loan
Listing Terms Cash, Conventional, FHA, VA Loan
Financing Conventional
Read Less Info
Want to know what your home might be worth? Contact us for a FREE valuation!

Our team is ready to help you sell your home for the highest possible price ASAP
Bought with MAR NON MLS MEMBER
GET MORE INFORMATION

Jaky Quelle
Broker Associate | License ID: BK3283887
Broker Associate License ID: BK3283887




