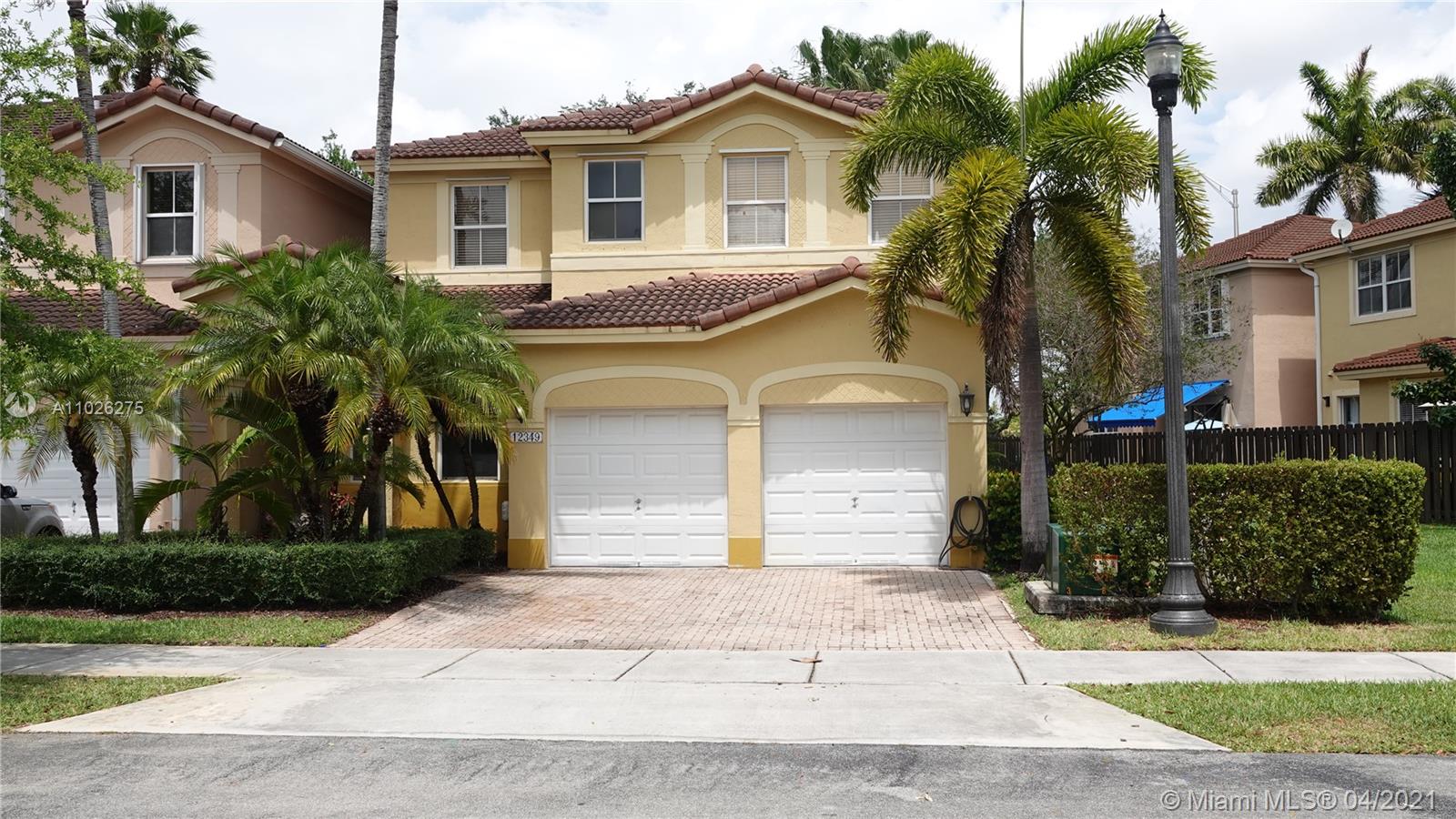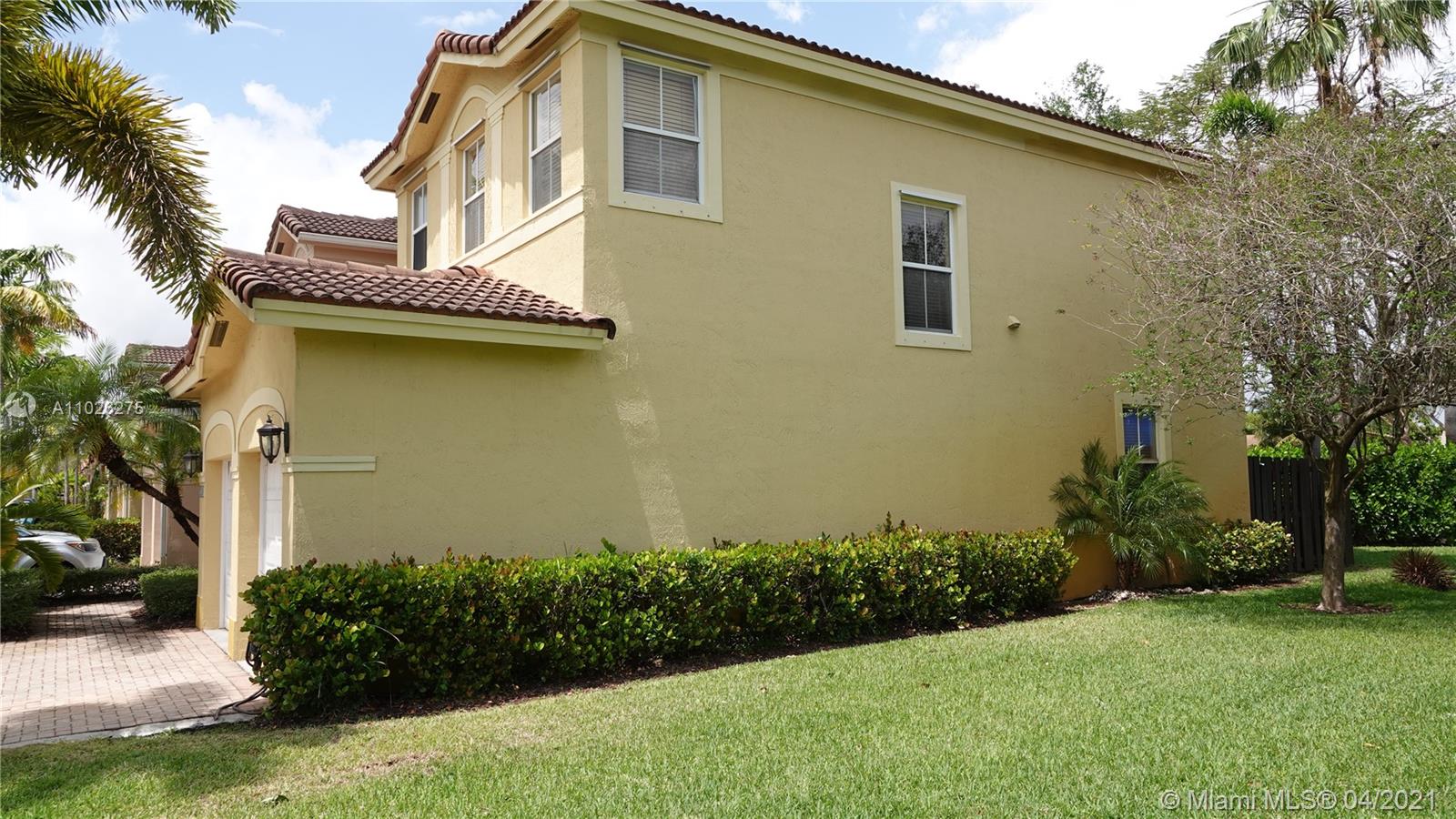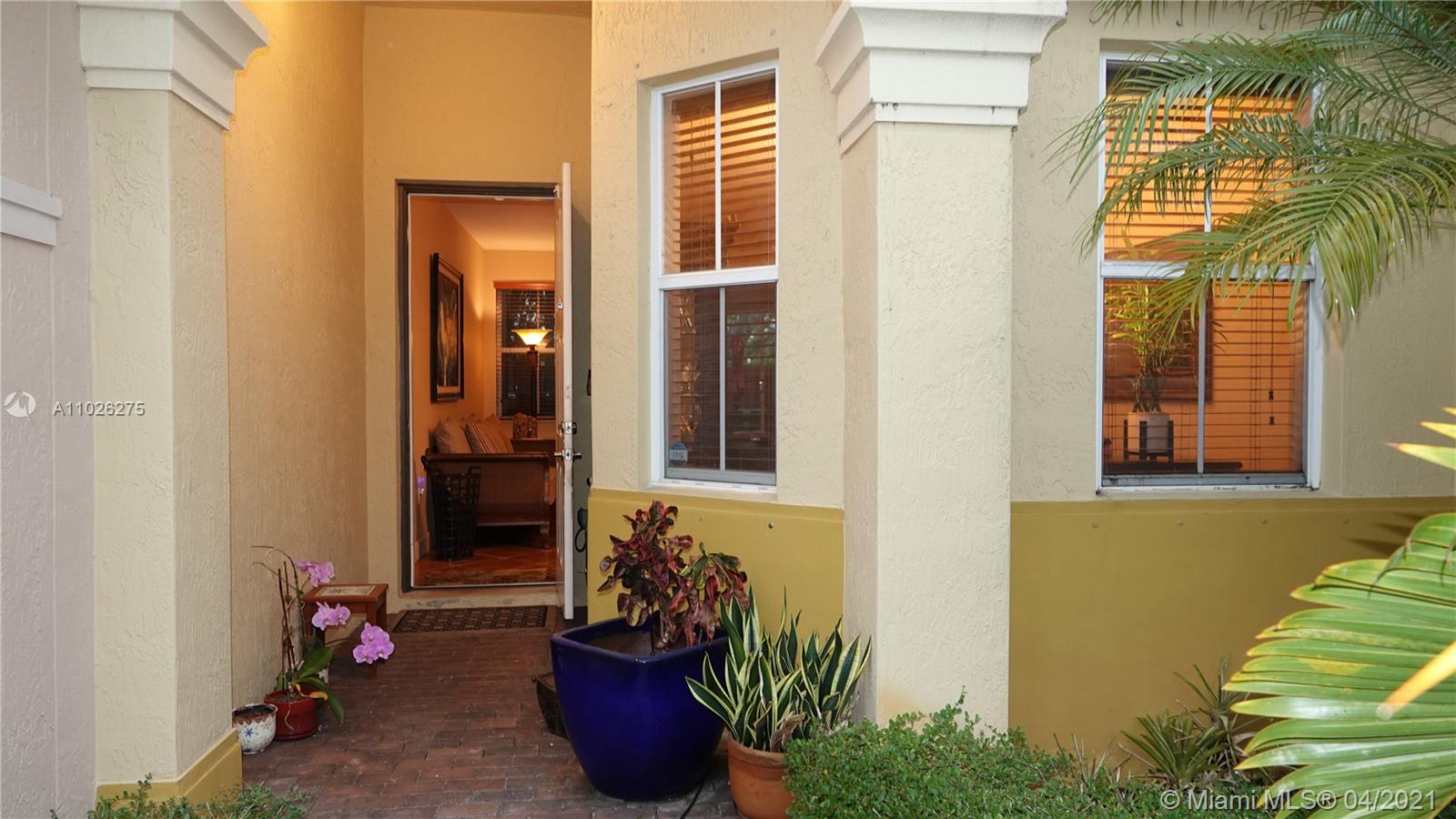For more information regarding the value of a property, please contact us for a free consultation.
Key Details
Sold Price $430,000
Property Type Townhouse
Sub Type Townhouse
Listing Status Sold
Purchase Type For Sale
Square Footage 2,310 sqft
Price per Sqft $186
Subdivision Kendall Breeze
MLS Listing ID A11026275
Sold Date 07/17/21
Style Split-Level
Bedrooms 4
Full Baths 3
Construction Status New Construction
HOA Fees $213/mo
HOA Y/N Yes
Year Built 2003
Annual Tax Amount $4,181
Tax Year 2020
Contingent Pending Inspections
Property Description
This desirable home located in Kendall Breeze is rarely available! Corner unit of largest twnhs available in community, features a generous MstrBd w/vaulted ceilings, a large MstrBthrm, water closet, stand up shower, soaking tub,& walking closet. 3bedrooms, 2 bathrooms upstairs & 1bedroom, 1bath downstairs. The property is in great condition. Spacious paved driveway for 2 cars outside & 2 parking spaces in garage with storage shelves. Upgraded Pavers in fenced patio, great for BBQs. Kitchen features stainless steel appliances, wood cabinets & granite countertops. Kitchen opens to familyroom with easy access to patio. Community maintenance features beautifully maintained landscaping, 24 hour patrolled security, 3 pools, clubhouse,gym, & playgrounds. Pet Friendly 1 mile from Turnpke entrance
Location
State FL
County Miami-dade County
Community Kendall Breeze
Area 59
Interior
Interior Features Breakfast Bar, Bedroom on Main Level, Dining Area, Separate/Formal Dining Room, Dual Sinks, Eat-in Kitchen, First Floor Entry, Main Living Area Entry Level, Pantry, Sitting Area in Master, Split Bedrooms, Separate Shower, Upper Level Master, Vaulted Ceiling(s), Walk-In Closet(s), Attic
Heating Central, Electric, Other
Cooling Central Air, Ceiling Fan(s), Electric
Flooring Ceramic Tile, Tile, Wood
Furnishings Unfurnished
Window Features Blinds,Drapes
Appliance Dryer, Dishwasher, Electric Range, Electric Water Heater, Disposal, Microwave, Refrigerator, Self Cleaning Oven, Washer
Laundry Washer Hookup, Dryer Hookup
Exterior
Exterior Feature Fence, Porch, Patio
Garage Attached
Garage Spaces 2.0
Pool Association
Utilities Available Cable Available
Amenities Available Cabana, Clubhouse, Fitness Center, Other, Pool
Waterfront No
View Garden, Other
Porch Open, Patio, Porch
Parking Type Attached, Covered, Garage, Guest, Two or More Spaces
Garage Yes
Building
Building Description Block, Exterior Lighting
Faces South
Story 2
Foundation Slab
Architectural Style Split-Level
Level or Stories Two, Multi/Split
Structure Type Block
Construction Status New Construction
Schools
Elementary Schools Devon-Aire
High Schools Killian Senior
Others
Pets Allowed No Pet Restrictions, Yes
HOA Fee Include Association Management,Common Areas,Maintenance Grounds,Maintenance Structure,Pool(s),Recreation Facilities,Reserve Fund,Security
Senior Community No
Tax ID 30-59-13-026-1480
Security Features Security System Owned,Smoke Detector(s)
Acceptable Financing Cash, Conventional, FHA, VA Loan
Listing Terms Cash, Conventional, FHA, VA Loan
Financing Conventional
Special Listing Condition Listed As-Is
Pets Description No Pet Restrictions, Yes
Read Less Info
Want to know what your home might be worth? Contact us for a FREE valuation!

Our team is ready to help you sell your home for the highest possible price ASAP
Bought with Instyle Properties, LLC
GET MORE INFORMATION

Jaky Quelle
Broker Associate | License ID: BK3283887
Broker Associate License ID: BK3283887




