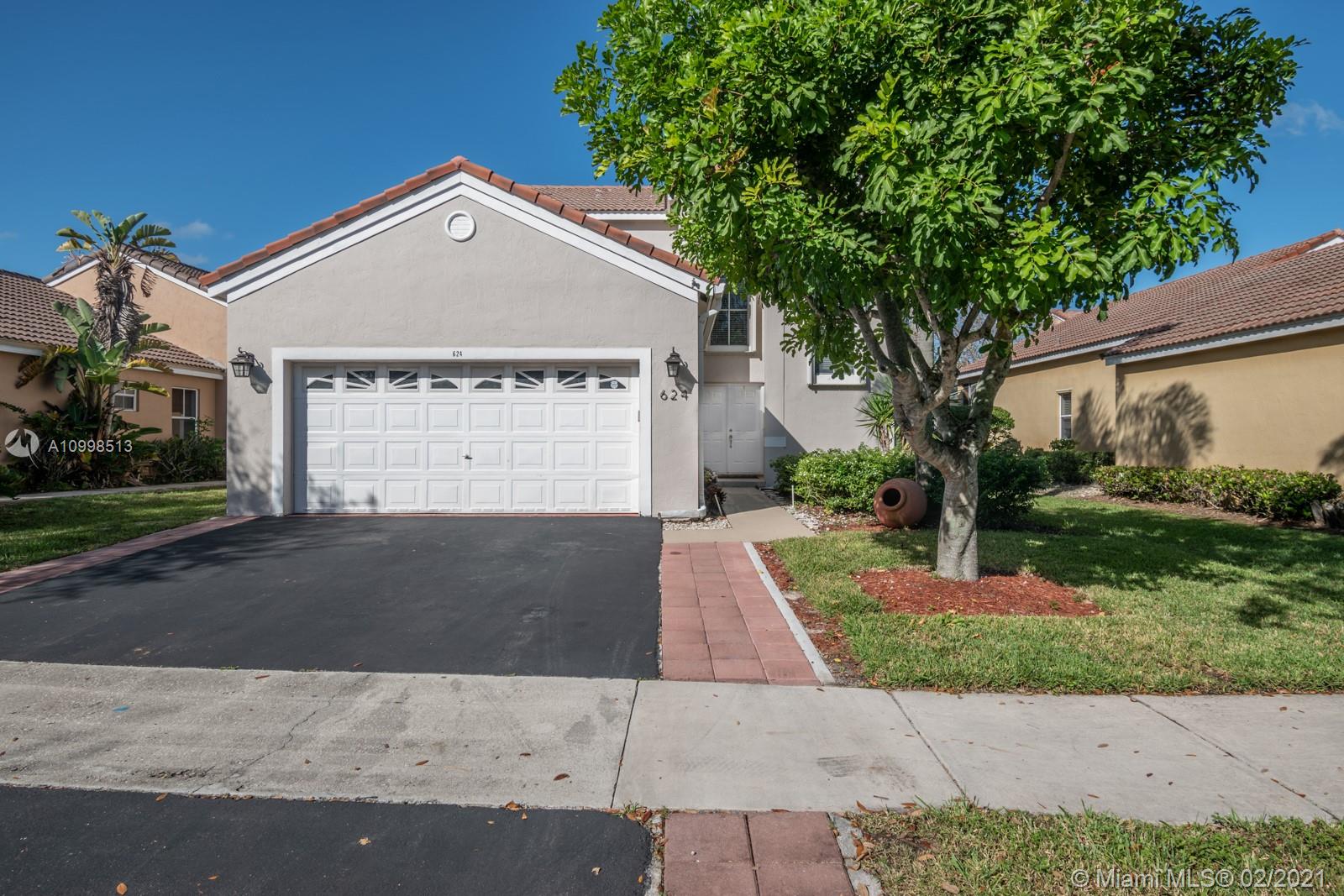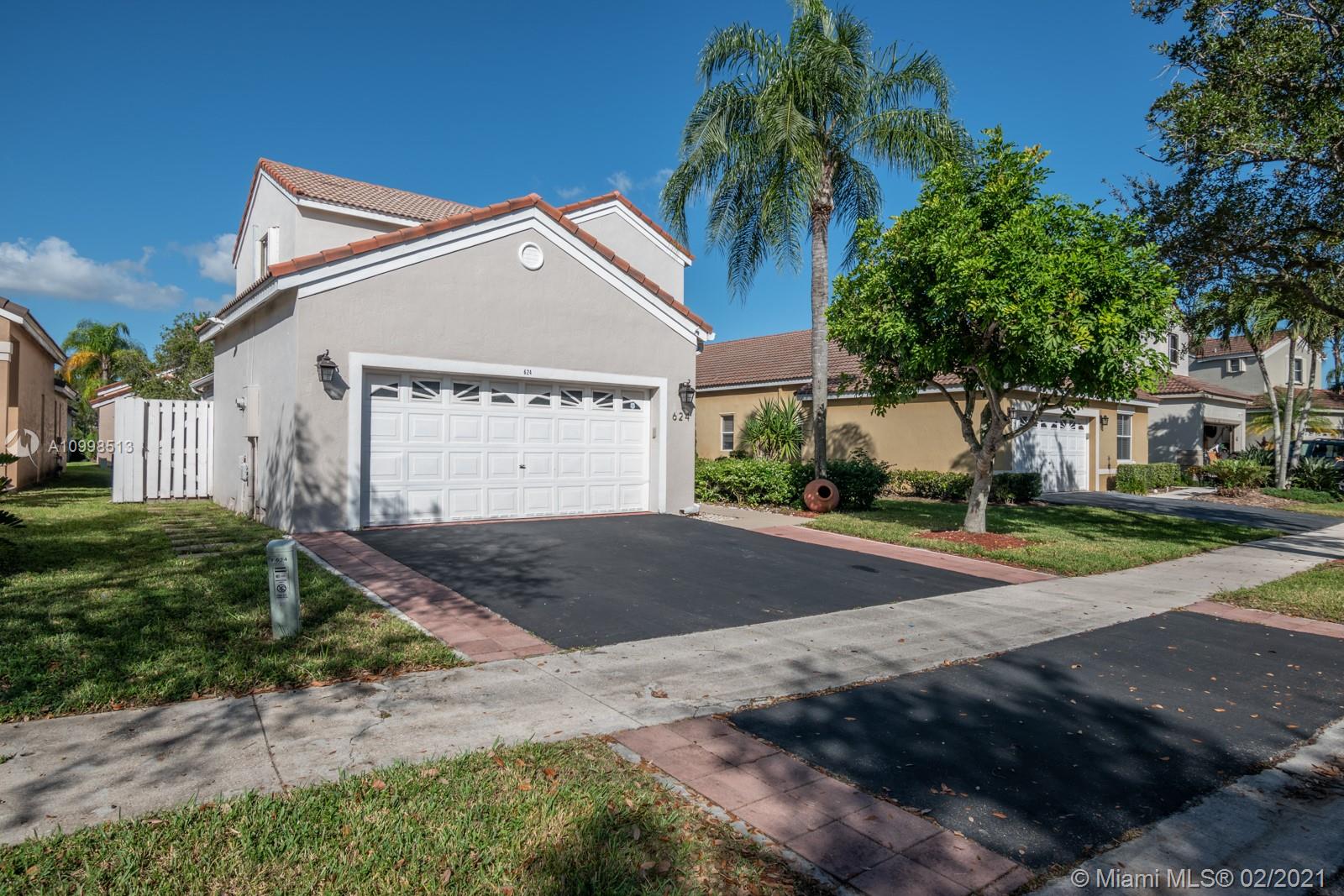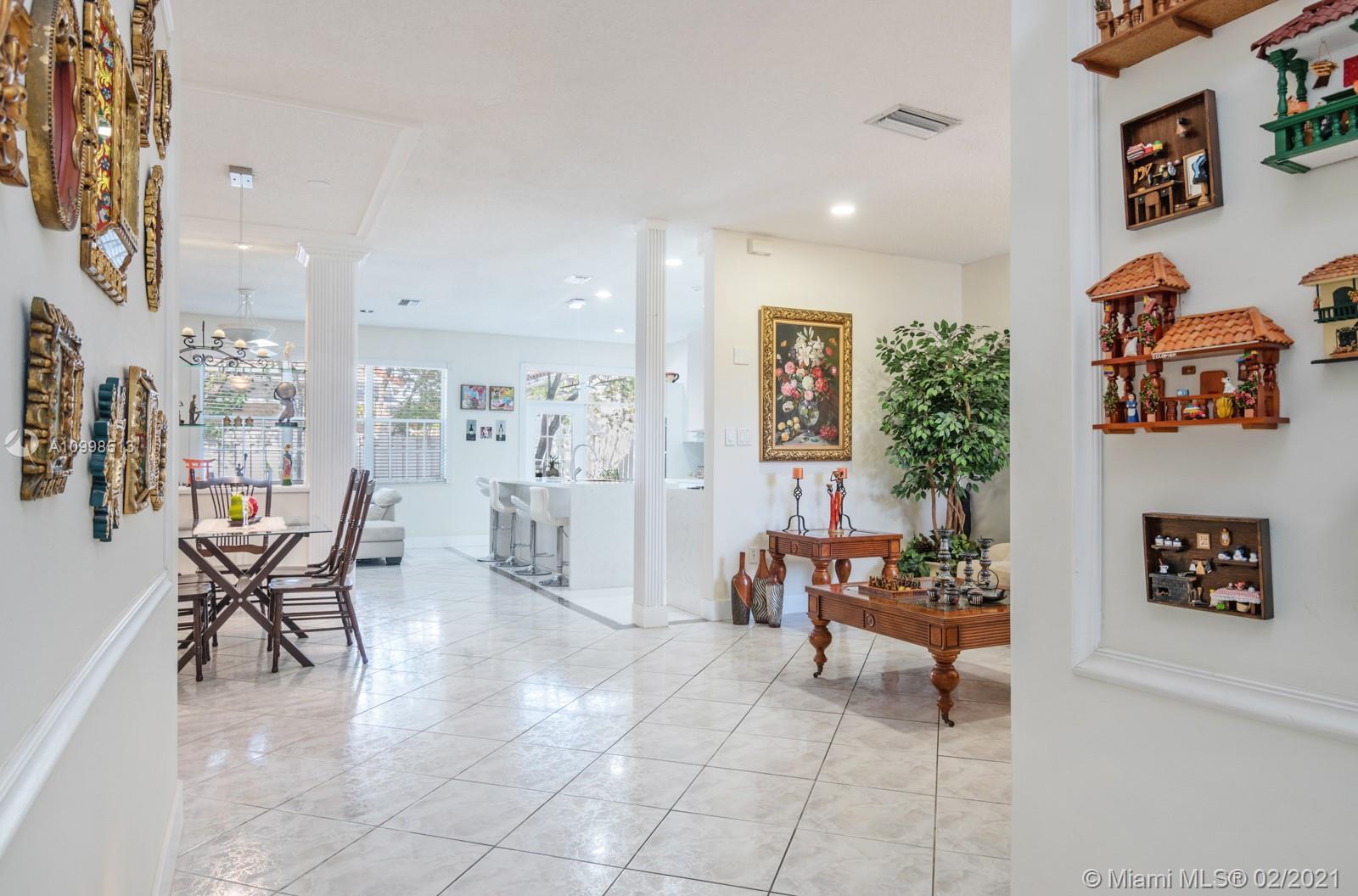For more information regarding the value of a property, please contact us for a free consultation.
Key Details
Sold Price $530,000
Property Type Single Family Home
Sub Type Single Family Residence
Listing Status Sold
Purchase Type For Sale
Square Footage 2,012 sqft
Price per Sqft $263
Subdivision Sector 4 North
MLS Listing ID A10998513
Sold Date 04/08/21
Style Detached,Two Story
Bedrooms 4
Full Baths 3
Half Baths 1
Construction Status New Construction
HOA Fees $115/qua
HOA Y/N Yes
Year Built 1995
Annual Tax Amount $6,118
Tax Year 2020
Contingent No Contingencies
Lot Size 4,830 Sqft
Property Description
Beautiful 4 bedroom 3.5 bath home in amazing North Lakes Community. Property has updated Kitchen and baths. It is an Open Layout concept. Enjoy the huge kitchen island to entertain your guest. Huge Master bedroom downstairs. The Master bedroom can be separated from the rest of the house and rented out if you wish to help with the mortgage cost. Nice walk-in closet in the master bedroom. Master bath has Shower and Tub. Upstairs is water resistant wood laminate. Upstairs bathrooms have also been updated. Outside patio area has pavers to be able to put nice patio furniture or set up a nice BBQ area. Hurricane Impact Shutters in 90% of the windows of the house. 2 Car garage with driveway space for 3 more cars. Walking distance to Eagle Point Elementary.
Location
State FL
County Broward County
Community Sector 4 North
Area 3312
Direction From I-75 go South on Indian Trace Road. Make Left on N Lakes Blvd. Go Straight. Pass the guard gate and first left at the Stop Sign. Continue Straight until you see house 624 Stanton Dr on your left hand side.
Interior
Interior Features Bedroom on Main Level, French Door(s)/Atrium Door(s), First Floor Entry, Kitchen Island, Main Level Master, Sitting Area in Master, Walk-In Closet(s), Attic
Heating Central
Cooling Central Air, Ceiling Fan(s)
Flooring Other, Tile, Vinyl
Appliance Dryer, Dishwasher, Electric Range, Electric Water Heater, Disposal, Microwave, Refrigerator
Exterior
Exterior Feature Fence, Patio, Storm/Security Shutters
Garage Attached
Garage Spaces 2.0
Pool None, Community
Community Features Home Owners Association, Park, Pool, Street Lights, Sidewalks
Waterfront No
View Y/N No
View None
Roof Type Spanish Tile
Porch Patio
Parking Type Attached, Covered, Driveway, Garage
Garage Yes
Building
Lot Description < 1/4 Acre
Faces East
Story 2
Sewer Public Sewer
Water Public
Architectural Style Detached, Two Story
Level or Stories Two
Structure Type Block
Construction Status New Construction
Schools
Elementary Schools Eagle Point
Middle Schools Tequesta Trace
High Schools Cypress Bay
Others
Pets Allowed Dogs OK, Yes
Senior Community No
Tax ID 503901024700
Security Features Security Guard
Acceptable Financing Cash, Conventional, FHA, VA Loan
Listing Terms Cash, Conventional, FHA, VA Loan
Financing Conventional
Pets Description Dogs OK, Yes
Read Less Info
Want to know what your home might be worth? Contact us for a FREE valuation!

Our team is ready to help you sell your home for the highest possible price ASAP
Bought with Radius Realty Group LLC
GET MORE INFORMATION

Jaky Quelle
Broker Associate | License ID: BK3283887
Broker Associate License ID: BK3283887




