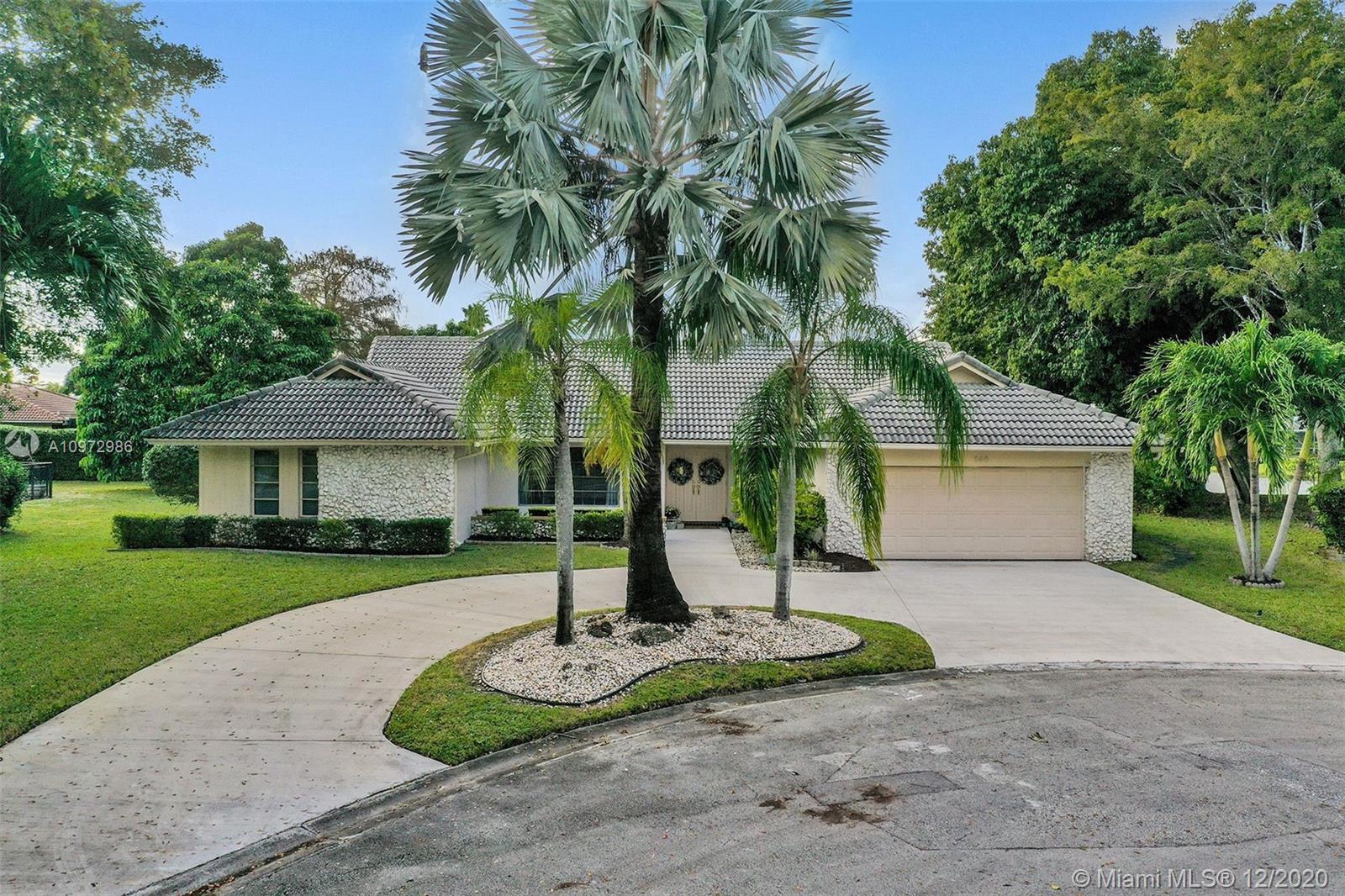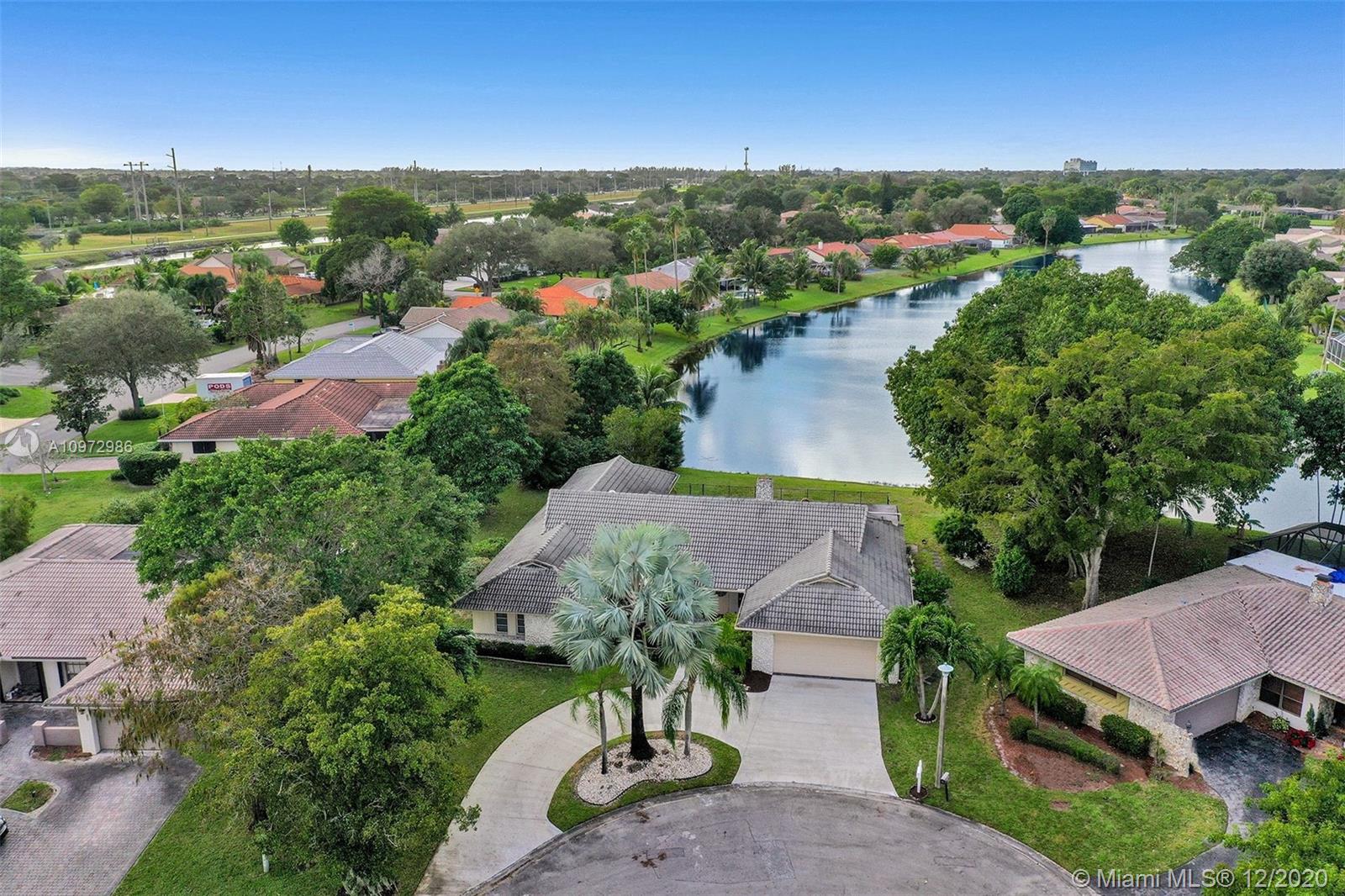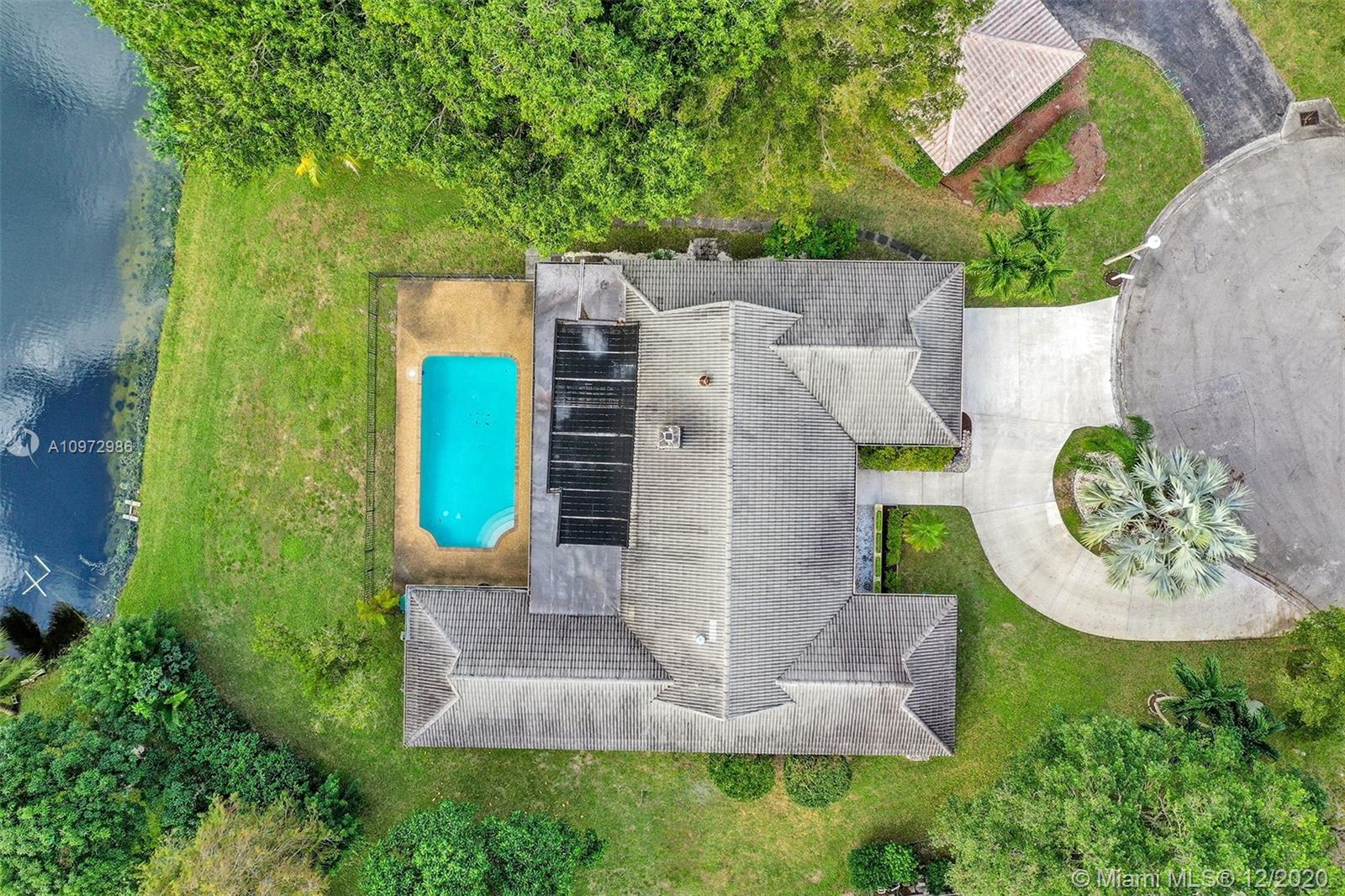For more information regarding the value of a property, please contact us for a free consultation.
Key Details
Sold Price $580,000
Property Type Single Family Home
Sub Type Single Family Residence
Listing Status Sold
Purchase Type For Sale
Square Footage 2,899 sqft
Price per Sqft $200
Subdivision Shadow Wood
MLS Listing ID A10972986
Sold Date 02/01/21
Style Detached,One Story
Bedrooms 4
Full Baths 2
Half Baths 1
Construction Status Resale
HOA Y/N Yes
Year Built 1984
Annual Tax Amount $5,894
Tax Year 2020
Contingent Backup Contract/Call LA
Lot Size 0.343 Acres
Property Description
Location! Location! Stunningly remodeled single story lakeview pool home with 4 oversized bedrooms & 21/2 upgraded bathrooms. This home is perfectly situated on a cul-de-sac with a oversized lot & breath taking sunsets. The gourmet kitchen is beautifully updated with custom cabinets, granite counters with a large island & SS appliances. Living area features upgraded wood tile, open concept layout & vaulted ceilings giving a spacious feeling. The master bedroom offers a walk-in closet & custom bath. Additional bathrooms updated & large laundry room inside the home. Private backyard is perfect for entertaining with a large covered patio plus a new circular driveway offering plenty of parking space. Do not miss this turnkey home in desired Shadow Wood community with NO HOA before it’s gone!
Location
State FL
County Broward County
Community Shadow Wood
Area 3628
Direction Atlantic Blvd to Ramblewood Drive head south to NW 1st Street then turn right and make immediate right on NW 84 Way home is on left.
Interior
Interior Features Bedroom on Main Level, Family/Dining Room, First Floor Entry, Fireplace, Garden Tub/Roman Tub, Living/Dining Room, Pantry, Sitting Area in Master, Stacked Bedrooms, Vaulted Ceiling(s), Walk-In Closet(s)
Heating Central
Cooling Central Air
Flooring Tile
Fireplace Yes
Appliance Dryer, Dishwasher, Electric Range, Electric Water Heater, Disposal, Refrigerator, Washer
Exterior
Exterior Feature Fence, Porch, Patio
Garage Spaces 2.0
Pool Fenced, In Ground, Other, Pool
Utilities Available Cable Available
Waterfront Yes
Waterfront Description Lake Front,Waterfront
View Y/N Yes
View Lake, Pool, Water
Roof Type Barrel,Flat,Tile
Porch Open, Patio, Porch
Parking Type Circular Driveway, Garage Door Opener
Garage Yes
Building
Lot Description 1/4 to 1/2 Acre Lot
Faces East
Story 1
Sewer Public Sewer
Water Public
Architectural Style Detached, One Story
Structure Type Block
Construction Status Resale
Schools
Elementary Schools Riverside
Middle Schools Ramblewood Middle
High Schools Taravella
Others
Pets Allowed No Pet Restrictions, Yes
Senior Community No
Tax ID 484134022220
Acceptable Financing Cash, Conventional, FHA, VA Loan
Listing Terms Cash, Conventional, FHA, VA Loan
Financing Conventional
Pets Description No Pet Restrictions, Yes
Read Less Info
Want to know what your home might be worth? Contact us for a FREE valuation!

Our team is ready to help you sell your home for the highest possible price ASAP
Bought with Skye Louis Realty Inc
GET MORE INFORMATION

Jaky Quelle
Broker Associate | License ID: BK3283887
Broker Associate License ID: BK3283887




