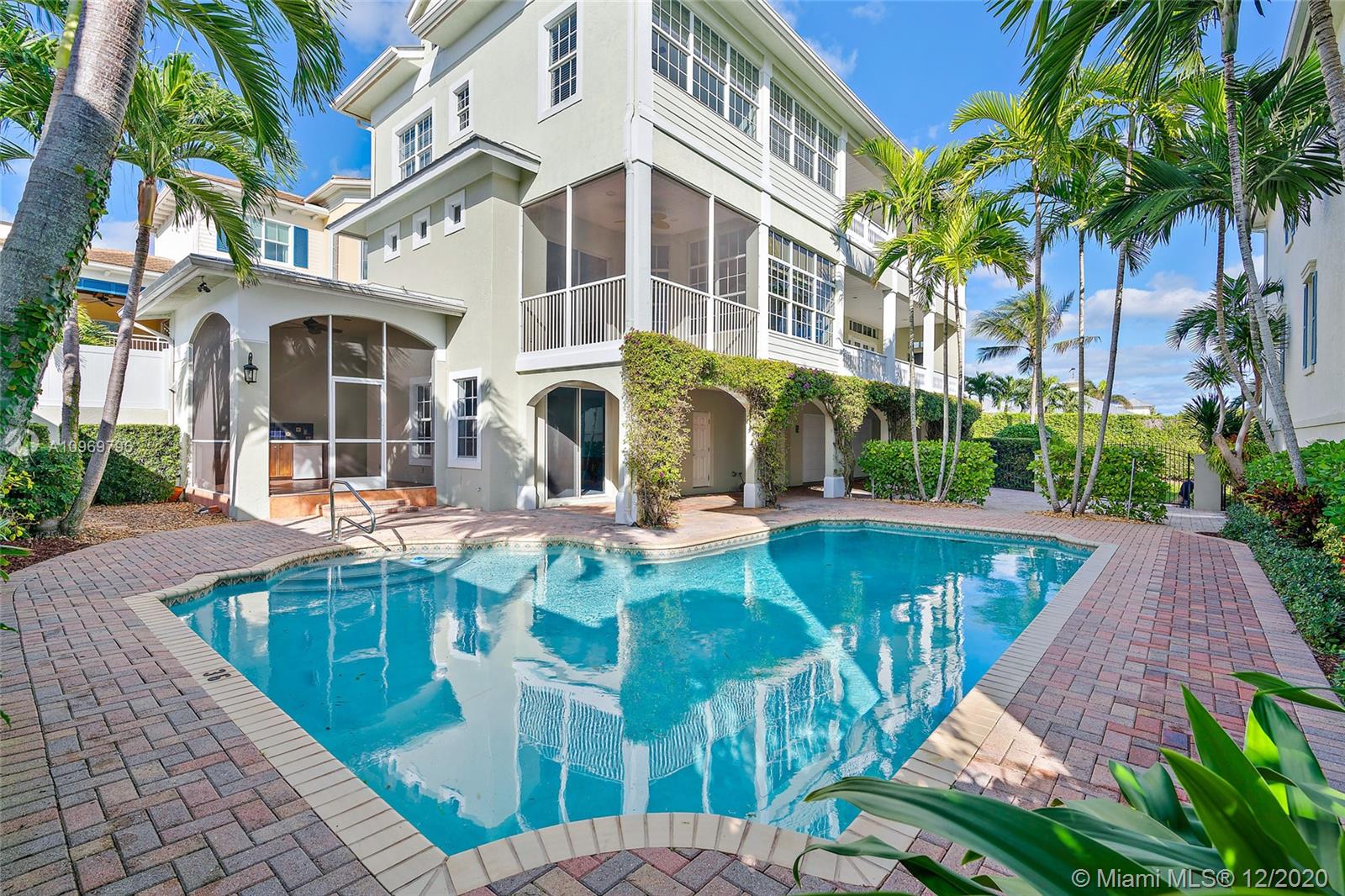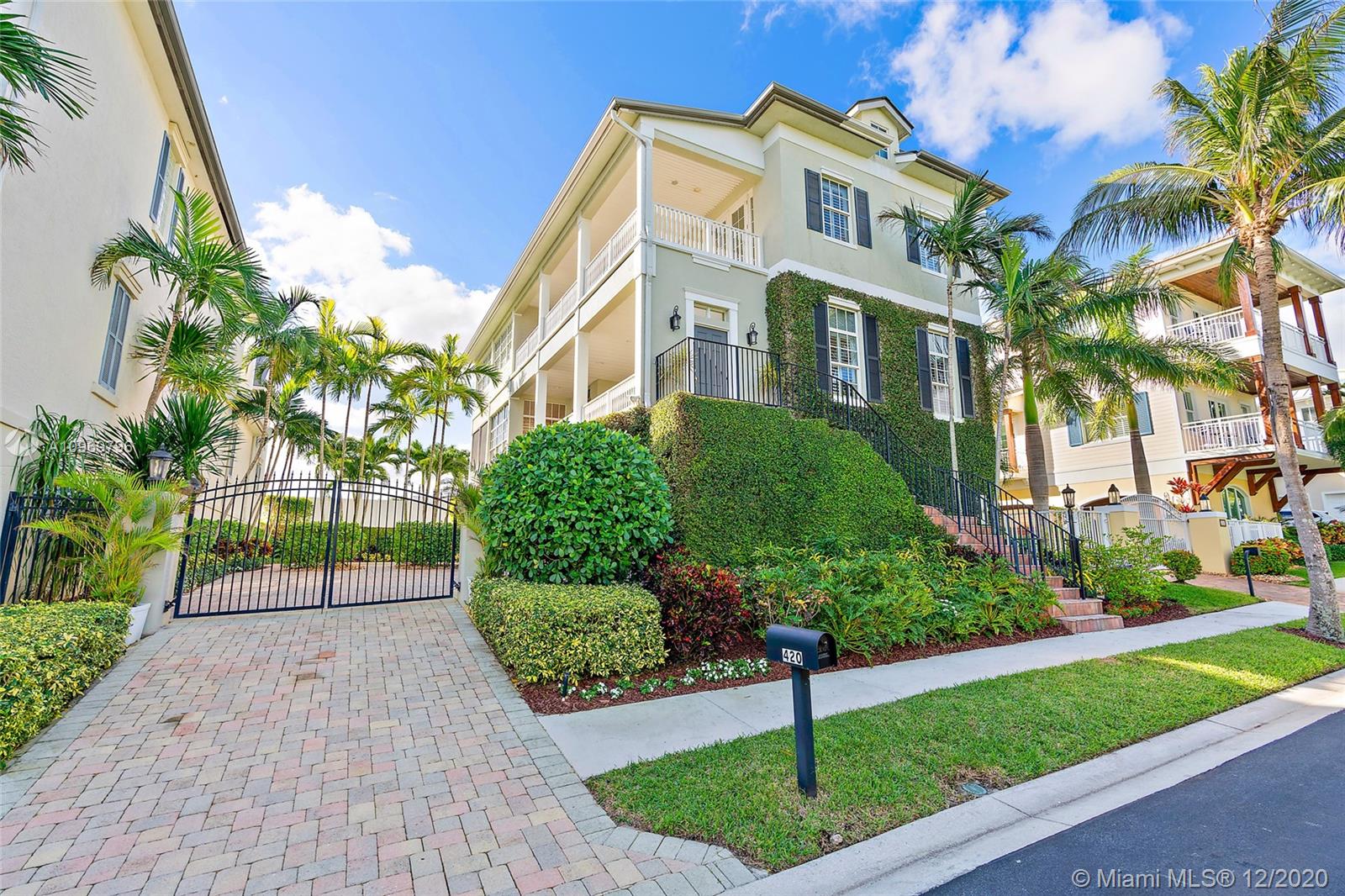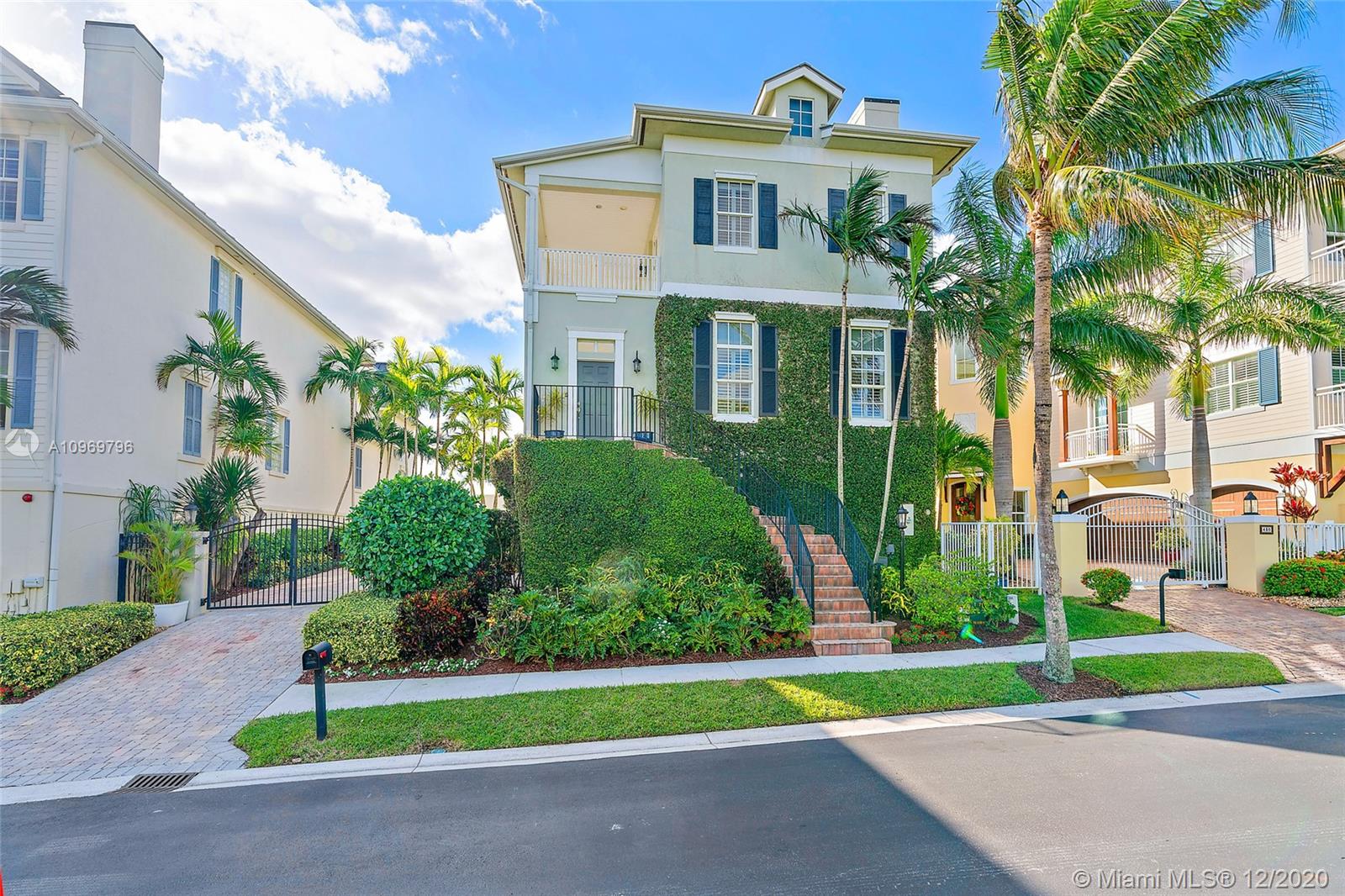For more information regarding the value of a property, please contact us for a free consultation.
Key Details
Sold Price $2,100,000
Property Type Single Family Home
Sub Type Single Family Residence
Listing Status Sold
Purchase Type For Sale
Square Footage 3,533 sqft
Price per Sqft $594
Subdivision Old Towne At Juno Beach
MLS Listing ID A10969796
Sold Date 05/04/21
Style Other
Bedrooms 4
Full Baths 4
Half Baths 1
Construction Status New Construction
HOA Fees $294/ann
HOA Y/N Yes
Year Built 2002
Annual Tax Amount $15,892
Tax Year 2020
Contingent No Contingencies
Lot Size 9,003 Sqft
Property Sub-Type Single Family Residence
Property Description
Fantastic three-story Charleston style home in the heart of Juno Beach. The property presents multiple stunning ocean views from the third story balcony, master bedroom, and south facing bedrooms. The ground level courtyard, pool, recreational room and screened in grill room make for great lounging and entertaining. The second-floor family area features an open kitchen that connects with the breakfast nook and family room; the floor additionally provides a semi-private formal living and dining area. The third-floor homes all 4 bedrooms. The house additionally includes 4.5 bathrooms, a three-car garage, and a second story screened in patio. Take advantage of the short quarter mile walk to the last public beach entry point in Juno Beach and embrace the South Florida coastal living lifestyle.
Location
State FL
County Palm Beach County
Community Old Towne At Juno Beach
Area 5220
Direction North onto Ocean Drive/ A1A, Take a right onto the Old Towne Lane, Second house on the left.
Interior
Interior Features Breakfast Bar, Breakfast Area, Closet Cabinetry, Dining Area, Separate/Formal Dining Room, Second Floor Entry, French Door(s)/Atrium Door(s), First Floor Entry, Pantry, Upper Level Master, Walk-In Closet(s), Attic, Central Vacuum
Heating Electric
Cooling Central Air, Ceiling Fan(s)
Flooring Carpet, Wood
Window Features Blinds,Impact Glass,Plantation Shutters
Appliance Dryer, Dishwasher, Electric Range, Disposal, Ice Maker, Microwave, Refrigerator, Self Cleaning Oven, Washer
Exterior
Exterior Feature Balcony, Barbecue, Enclosed Porch, Fence, Lighting, Patio
Parking Features Attached
Garage Spaces 3.0
Pool Gunite, In Ground, Pool
Community Features Home Owners Association
Utilities Available Underground Utilities
View Y/N Yes
View Golf Course, Ocean
Roof Type Metal
Porch Balcony, Open, Patio, Porch, Screened
Garage Yes
Private Pool Yes
Building
Lot Description Sprinklers Automatic, < 1/4 Acre
Faces East
Sewer Public Sewer
Water Public
Architectural Style Other
Level or Stories Three Or More
Structure Type Block
Construction Status New Construction
Others
Pets Allowed No Pet Restrictions, Yes
HOA Fee Include Common Areas,Maintenance Structure
Senior Community No
Tax ID 28434128550000020
Security Features Security System Owned,Fire Sprinkler System,Smoke Detector(s)
Acceptable Financing Cash, Conventional
Listing Terms Cash, Conventional
Financing Conventional
Pets Allowed No Pet Restrictions, Yes
Read Less Info
Want to know what your home might be worth? Contact us for a FREE valuation!

Our team is ready to help you sell your home for the highest possible price ASAP
Bought with Robert Bosso Rlty Ser., Inc
GET MORE INFORMATION
Jaky Quelle
Broker Associate | License ID: BK3283887
Broker Associate License ID: BK3283887




