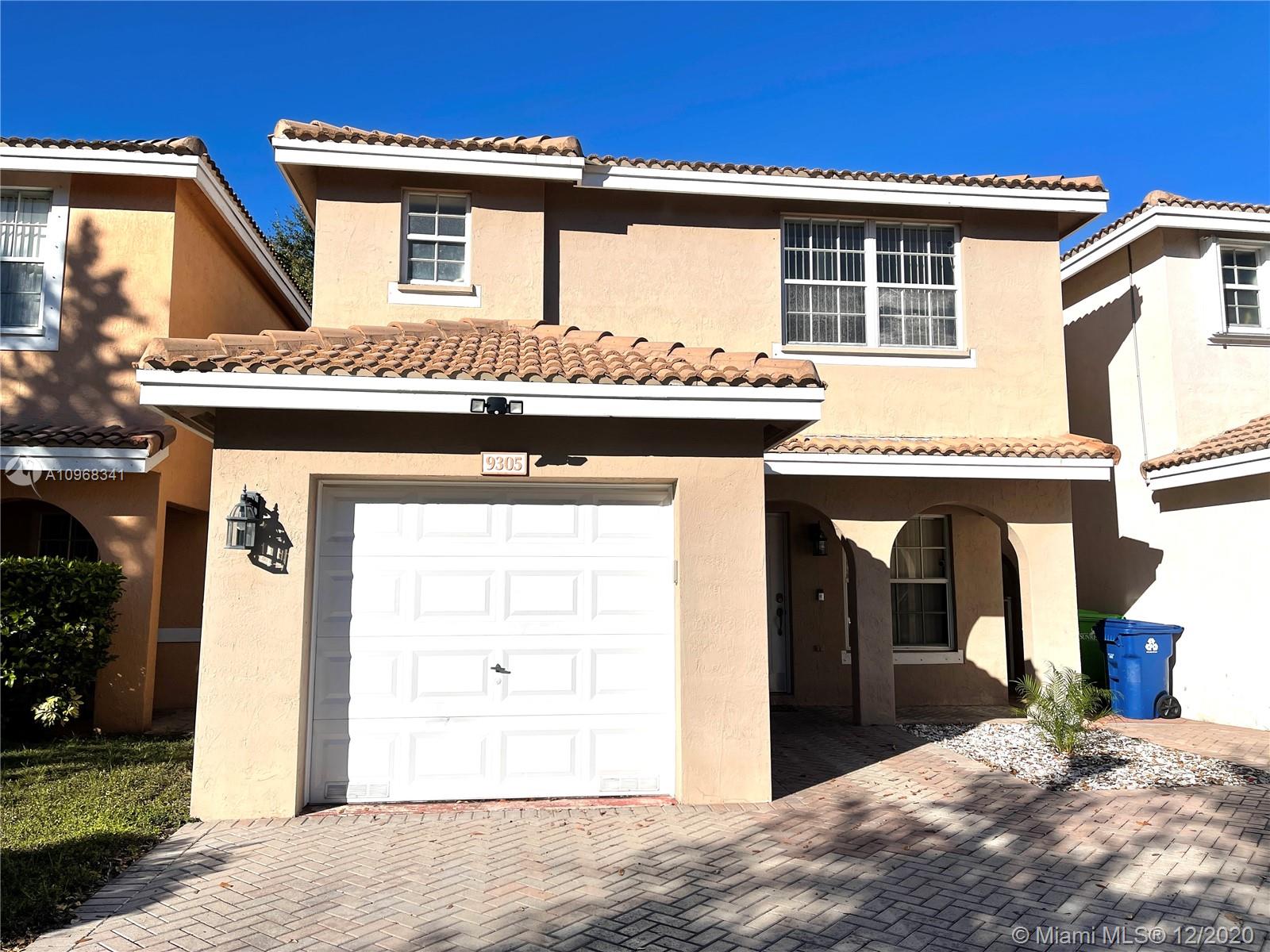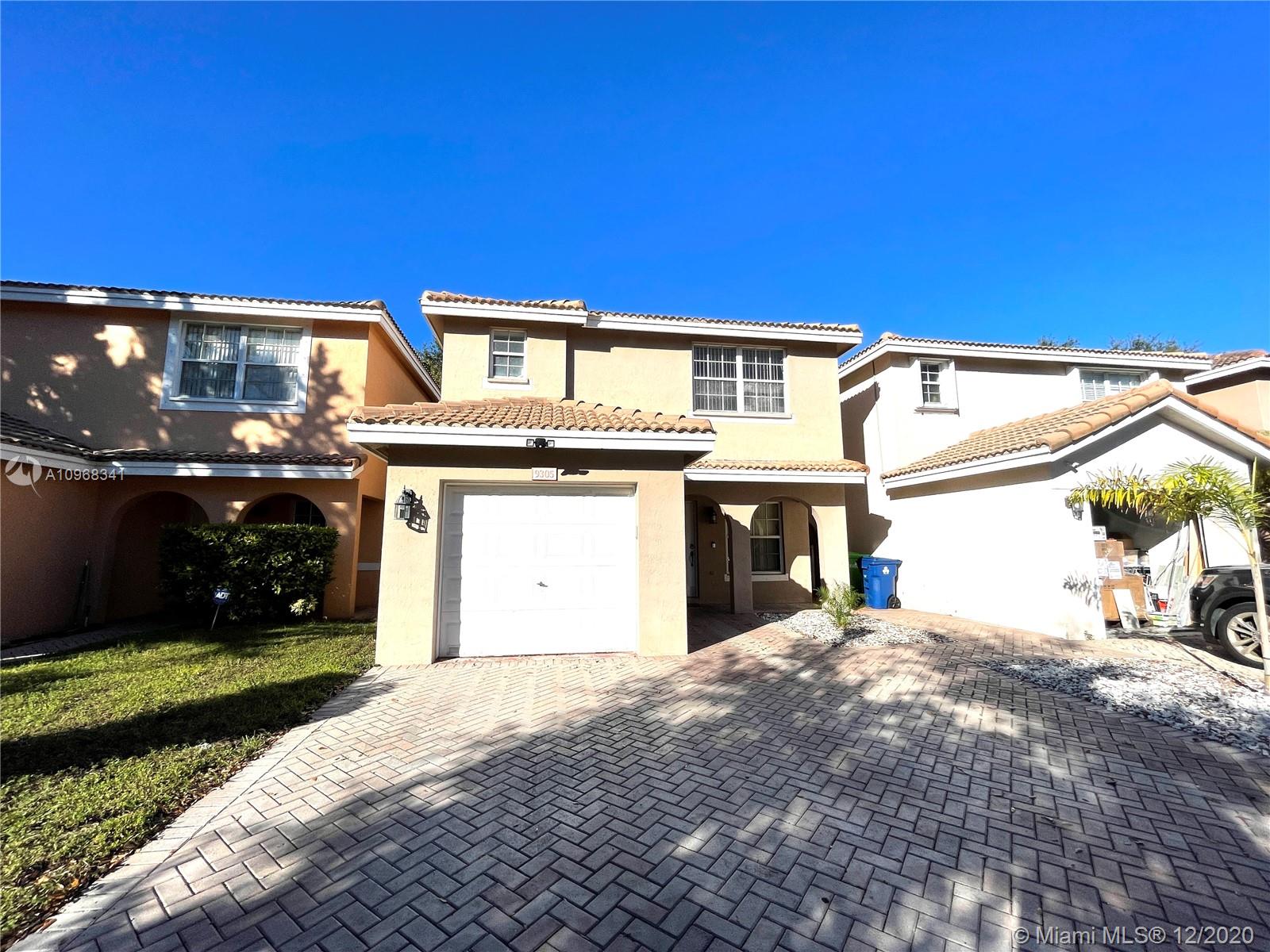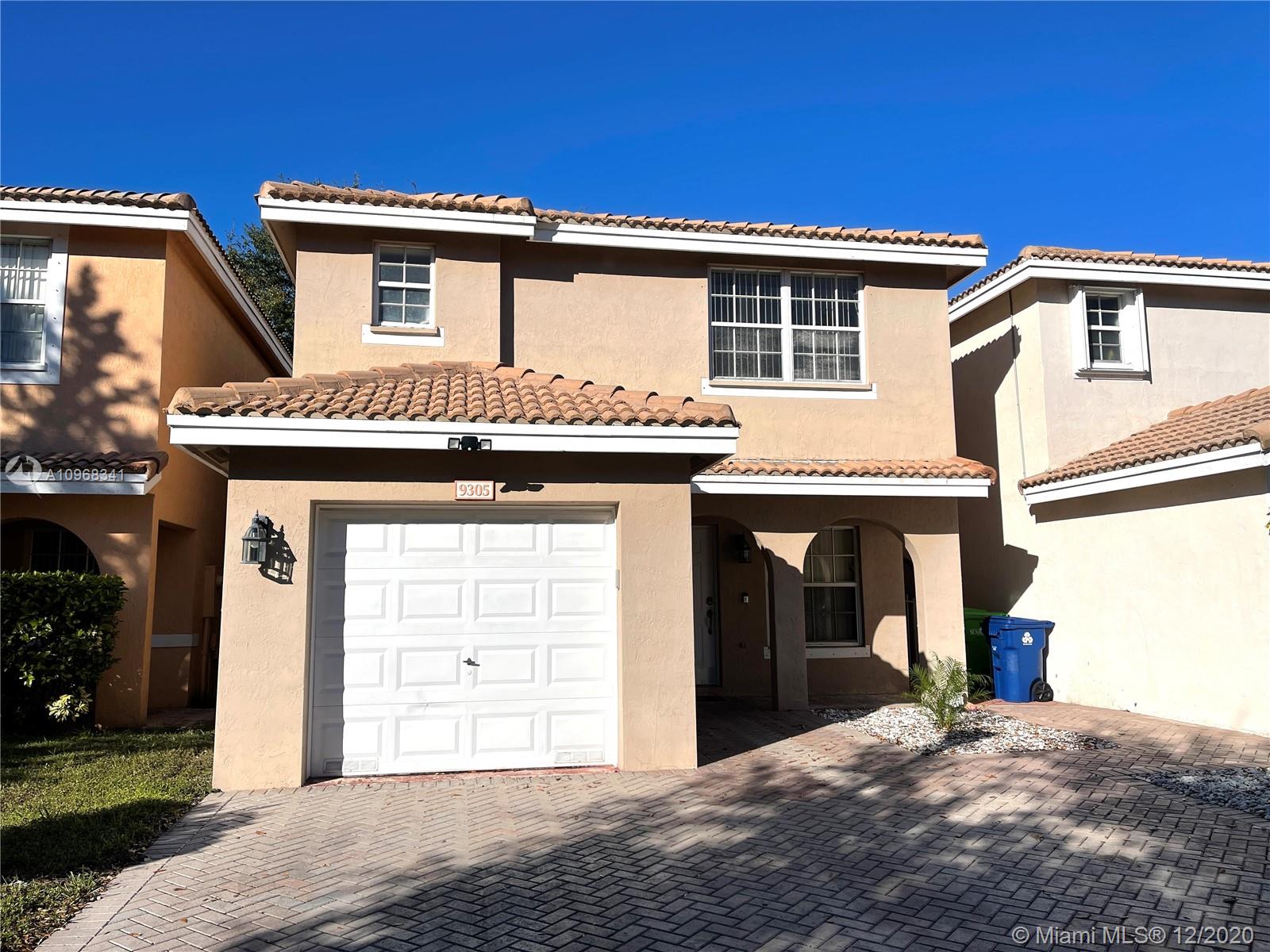For more information regarding the value of a property, please contact us for a free consultation.
Key Details
Sold Price $345,000
Property Type Single Family Home
Sub Type Single Family Residence
Listing Status Sold
Purchase Type For Sale
Square Footage 1,689 sqft
Price per Sqft $204
Subdivision Home Dynamics Sunrise Pla
MLS Listing ID A10968341
Sold Date 01/28/21
Style Detached,Two Story
Bedrooms 3
Full Baths 2
Half Baths 1
Construction Status New Construction
HOA Fees $54/qua
HOA Y/N Yes
Year Built 2001
Annual Tax Amount $2,449
Tax Year 2020
Contingent No Contingencies
Lot Size 3,196 Sqft
Property Description
Lovely, well kept 3 bedroom, 2.5 bath single family home with one car garage in great location. Tile floors throughout first floor and laminate in second floor. Spacious master bedroom with tray ceiling, walk in closet, and bathroom with double sink vanity. Additional bedrooms are also very spacious with large closets. Separate family room area adjacent to large kitchen with lots of space. Full washer and dryer in the garage, along with hurricane shutters for all windows. Home conveniently located 5 minutes from Sawgrass Expressway, close to Publix shopping center, Wawa and schools. 20 minutes to Fort Lauderdale Airport, Port Everglades and casinos.
Location
State FL
County Broward County
Community Home Dynamics Sunrise Pla
Area 3830
Direction Commercial Blvd between Pine Island and Nob Hill Road. Go South on 94th Avenue from Commercial Blvd. Turn left into NW 54 Court (Sonoma Entrance) then left at the stop sign. Follow road around, property will be on the left side.
Interior
Interior Features First Floor Entry, Living/Dining Room, Upper Level Master, Walk-In Closet(s)
Heating Central
Cooling Central Air
Flooring Ceramic Tile, Wood
Furnishings Unfurnished
Window Features Blinds
Appliance Dryer, Dishwasher, Electric Range, Electric Water Heater, Disposal, Microwave, Refrigerator, Washer
Laundry In Garage
Exterior
Exterior Feature Fence, Patio, Storm/Security Shutters
Garage Attached
Garage Spaces 1.0
Pool None, Community
Community Features Home Owners Association, Maintained Community, Pool, Street Lights, Sidewalks
Utilities Available Cable Available
Waterfront No
View Garden
Roof Type Barrel
Porch Patio
Parking Type Attached, Driveway, Garage, Paver Block
Garage Yes
Building
Lot Description < 1/4 Acre
Faces South
Story 2
Sewer Public Sewer
Water Public
Architectural Style Detached, Two Story
Level or Stories Two
Structure Type Block
Construction Status New Construction
Schools
Elementary Schools Discovery
Middle Schools Westpine
High Schools Piper
Others
Pets Allowed No Pet Restrictions, Yes
HOA Fee Include Maintenance Grounds
Senior Community No
Tax ID 494117350710
Security Features Smoke Detector(s)
Acceptable Financing Cash, Conventional, FHA, VA Loan
Listing Terms Cash, Conventional, FHA, VA Loan
Financing Conventional
Special Listing Condition Listed As-Is
Pets Description No Pet Restrictions, Yes
Read Less Info
Want to know what your home might be worth? Contact us for a FREE valuation!

Our team is ready to help you sell your home for the highest possible price ASAP
Bought with Keller Williams Realty SW
GET MORE INFORMATION

Jaky Quelle
Broker Associate | License ID: BK3283887
Broker Associate License ID: BK3283887




