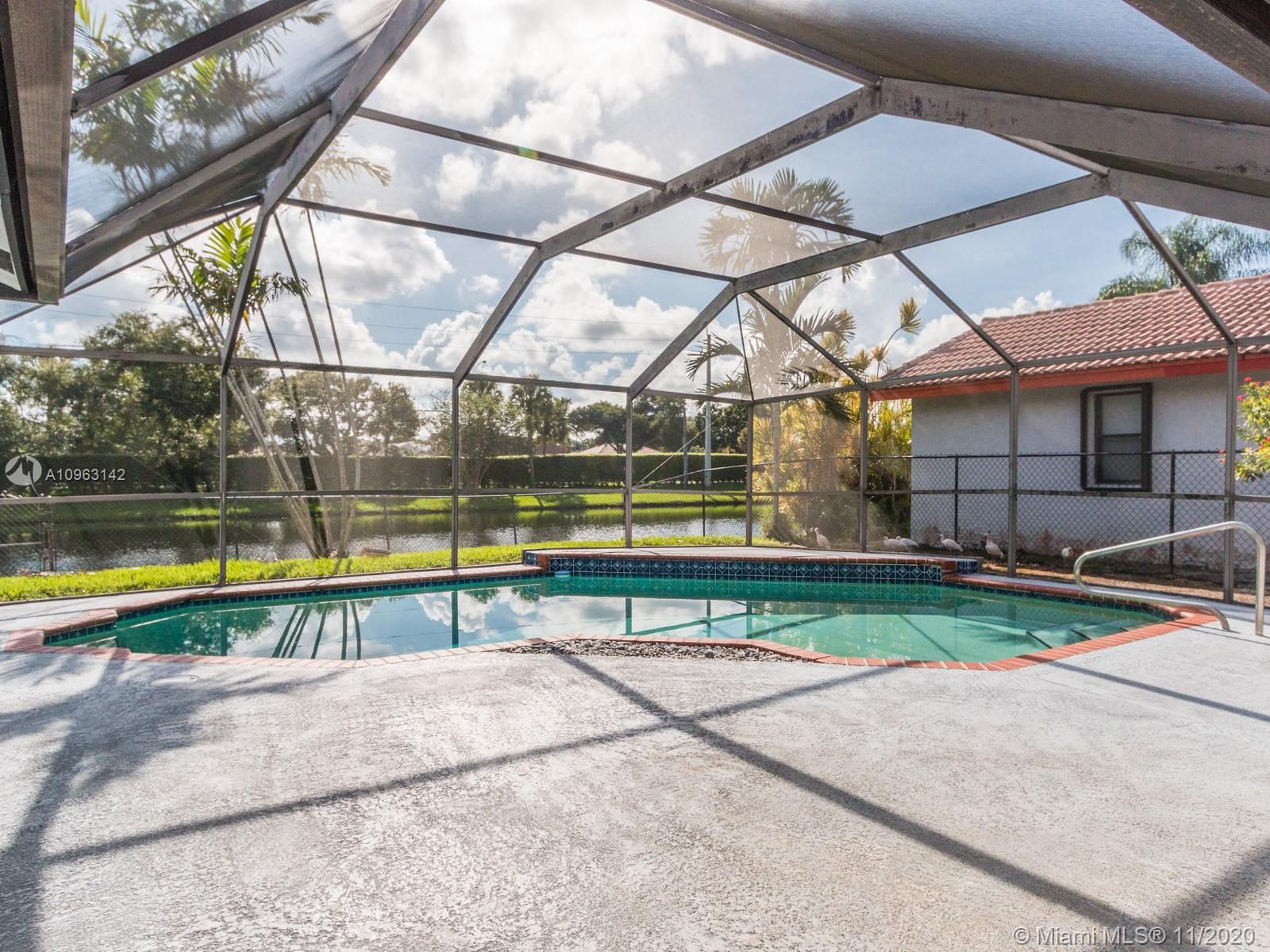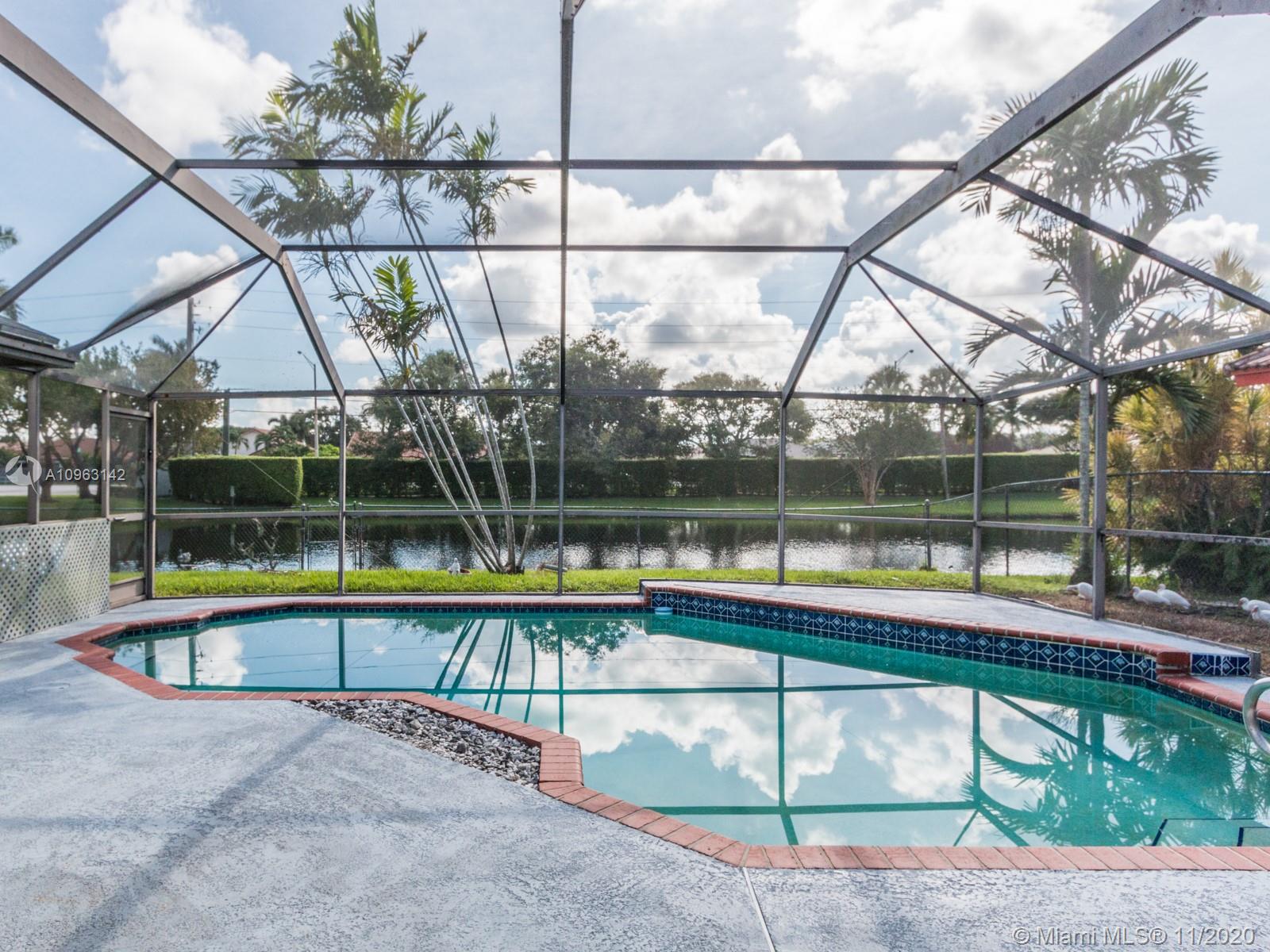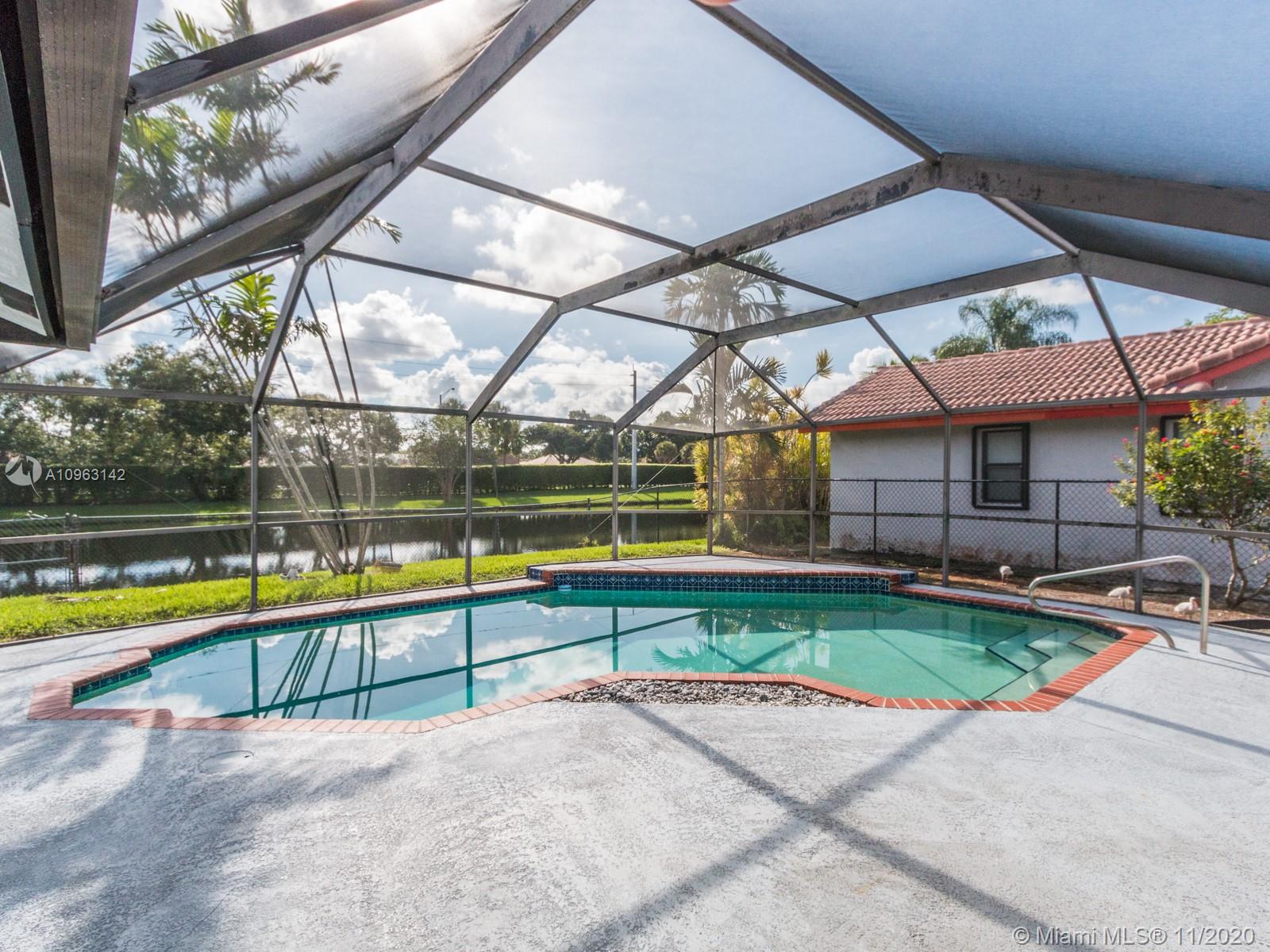For more information regarding the value of a property, please contact us for a free consultation.
Key Details
Sold Price $450,000
Property Type Single Family Home
Sub Type Single Family Residence
Listing Status Sold
Purchase Type For Sale
Square Footage 1,855 sqft
Price per Sqft $242
Subdivision Nob Hill Village
MLS Listing ID A10963142
Sold Date 01/07/21
Style Detached,Ranch,One Story
Bedrooms 4
Full Baths 2
Construction Status Resale
HOA Fees $85/mo
HOA Y/N Yes
Year Built 1990
Annual Tax Amount $3,648
Tax Year 2020
Contingent No Contingencies
Lot Size 7,500 Sqft
Property Description
Amazing 4 bedroom 2 bath home with 2 car garage, screened-in pool, and soothing water view in coveted neighborhood of Parkwood Isle. This diamond in the rough is waiting for your personal touches to turn it into your forever home. Homes boosts vaulted ceilings in main living area, tile throughout, generous sized bedrooms, formal dining and living room areas, along with breakfast area in kitchen and family room. This home is great for entertaining and family gatherings. Walking distance to Fox Trail elemantary and Indian Ridge both in A+ school district, close to all major highways, police and fire departments, stores, and entertainment.
Location
State FL
County Broward County
Community Nob Hill Village
Area 3880
Direction On the west side of S Nob Hill Rd, go west on NW 16th place, then south on SW 100 terr and home will be on left
Interior
Interior Features Breakfast Bar, Breakfast Area, Closet Cabinetry, Dining Area, Separate/Formal Dining Room, First Floor Entry, Main Level Master, Vaulted Ceiling(s), Walk-In Closet(s)
Heating Central, Electric
Cooling Central Air, Electric
Flooring Tile
Appliance Dryer, Electric Range, Electric Water Heater, Refrigerator, Washer
Laundry Washer Hookup, Dryer Hookup
Exterior
Exterior Feature Storm/Security Shutters
Garage Attached
Garage Spaces 2.0
Pool Cleaning System, In Ground, Pool Equipment, Pool, Screen Enclosure
Utilities Available Cable Available
Waterfront Yes
Waterfront Description Canal Access
View Y/N Yes
View Pool, Water
Roof Type Shingle
Parking Type Attached, Driveway, Garage, On Street, Garage Door Opener
Garage Yes
Building
Lot Description Sprinklers Automatic, Sprinkler System, < 1/4 Acre
Faces West
Story 1
Sewer Public Sewer
Water Public
Architectural Style Detached, Ranch, One Story
Structure Type Block
Construction Status Resale
Schools
Elementary Schools Fox Trail
Middle Schools Indian Ridge
High Schools Western
Others
Pets Allowed No Pet Restrictions, Yes
Senior Community No
Tax ID 504118060020
Acceptable Financing Cash, Conventional, FHA, VA Loan
Listing Terms Cash, Conventional, FHA, VA Loan
Financing Conventional
Special Listing Condition Listed As-Is
Pets Description No Pet Restrictions, Yes
Read Less Info
Want to know what your home might be worth? Contact us for a FREE valuation!

Our team is ready to help you sell your home for the highest possible price ASAP
Bought with Coldwell Banker Realty
GET MORE INFORMATION

Jaky Quelle
Broker Associate | License ID: BK3283887
Broker Associate License ID: BK3283887




