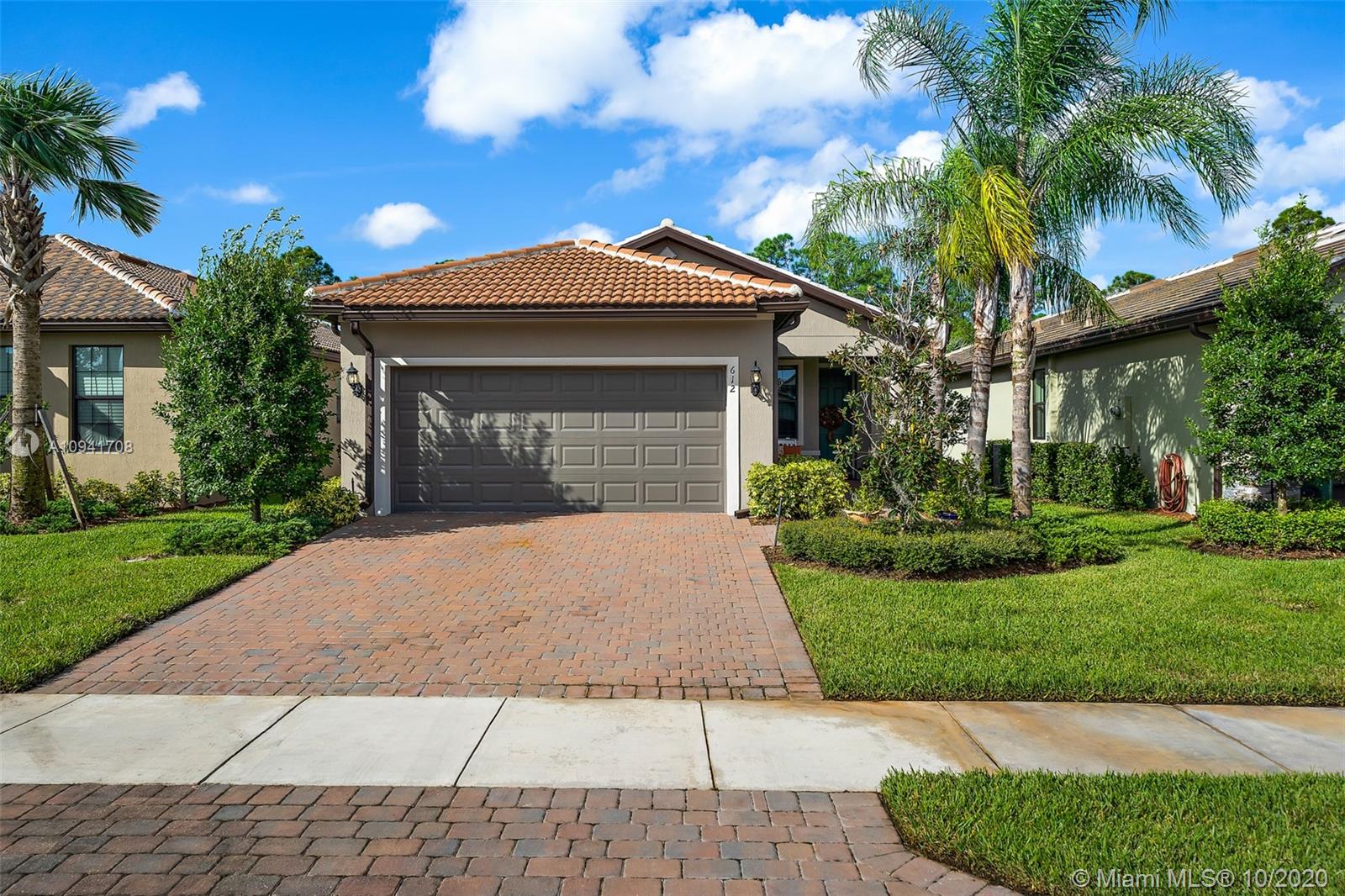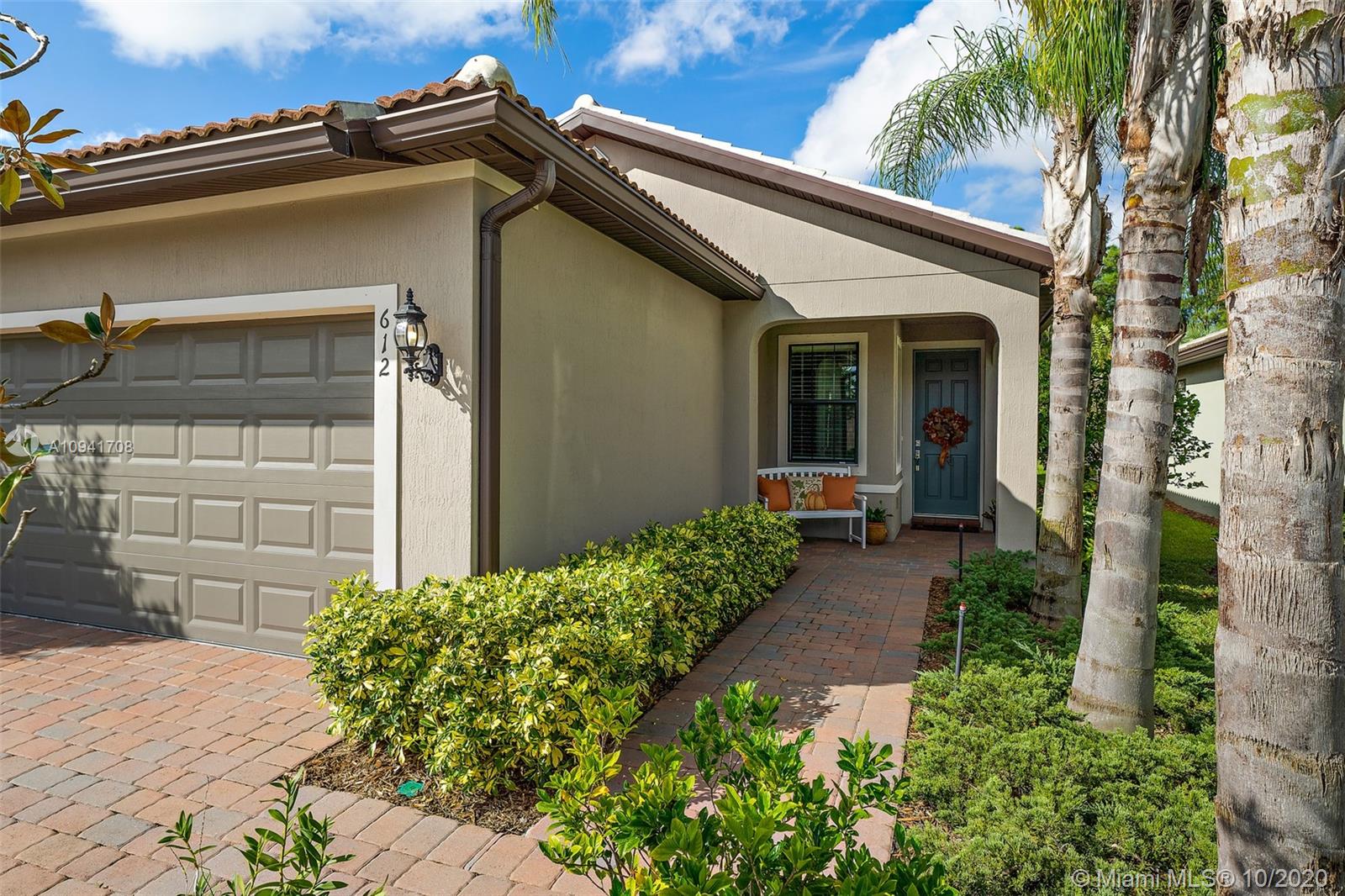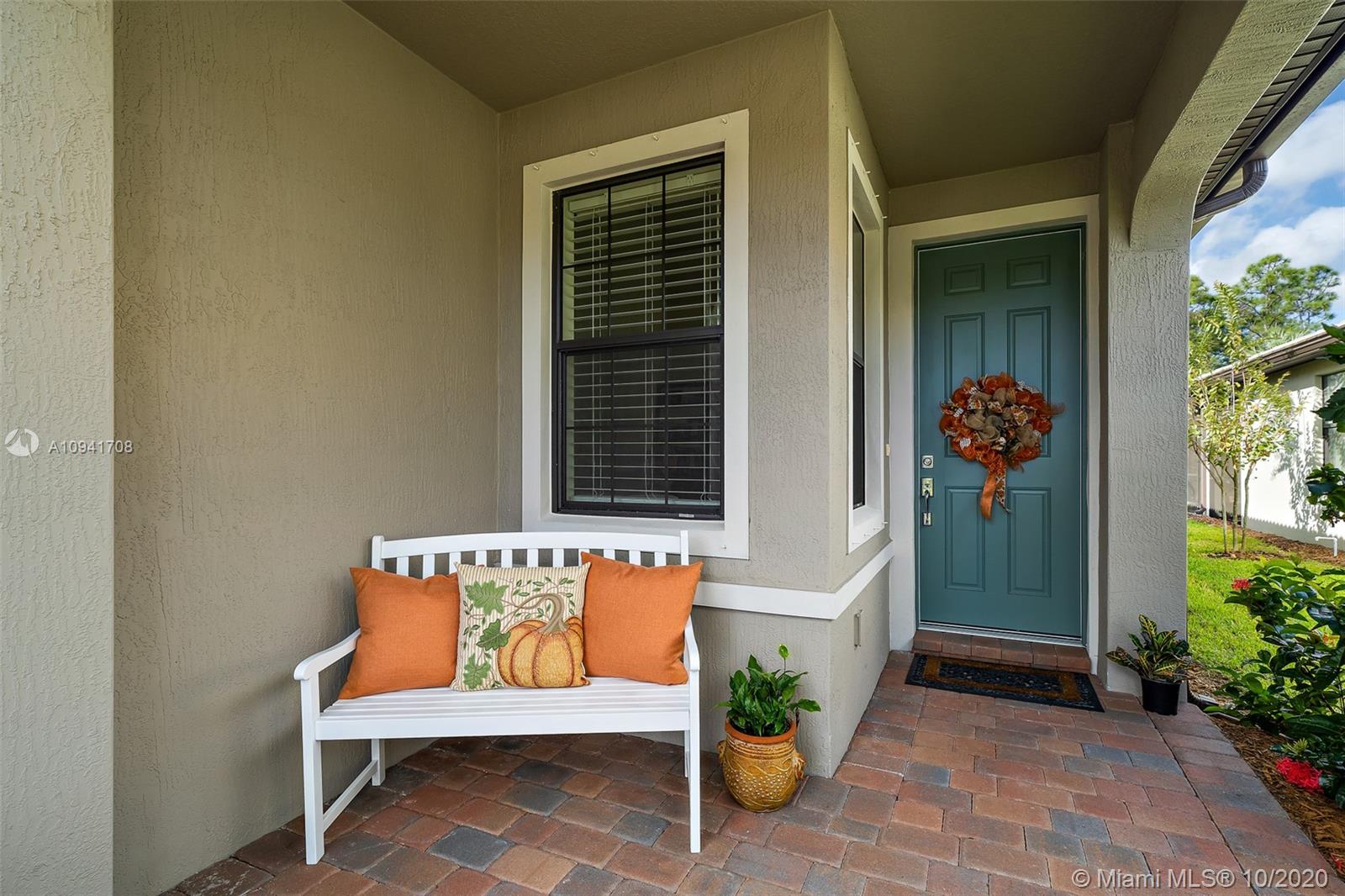For more information regarding the value of a property, please contact us for a free consultation.
Key Details
Sold Price $289,900
Property Type Single Family Home
Sub Type Single Family Residence
Listing Status Sold
Purchase Type For Sale
Square Footage 1,432 sqft
Price per Sqft $202
Subdivision Veranda Plat No 4 Veranda
MLS Listing ID A10941708
Sold Date 12/10/20
Style Detached,One Story
Bedrooms 2
Full Baths 2
Construction Status Resale
HOA Fees $229/mo
HOA Y/N Yes
Year Built 2018
Annual Tax Amount $5,751
Tax Year 2019
Contingent No Contingencies
Lot Size 5,489 Sqft
Property Description
Welcome to Veranda Gardens! Enjoy the resort lifestyle in this upscale gated community. This warm and inviting home is perfect. The spacious family room flows into the dining area. The chef's kitchen has granite countertops, lots of cabinets, a gas range, a kitchen island, and a large pantry. Relax and recharge in the large master suite and an additional bedroom. A flex room with French doors can be an office, den, or converted into a 3rd bedroom. The back yard is a private oasis with beautiful lush landscaping.The 2 car garage stores your toys. Lawn care and irrigation is included. The clubhouse has a resort pool & spa, fitness room, tennis courts, a playground, fire pit, and more. Walk to Veranda Falls with Publix, Dunkin’, restaurants & services. Minutes to the Turnpike, I95, beaches.
Location
State FL
County St Lucie County
Community Veranda Plat No 4 Veranda
Area 7220
Direction I95 or the Turnpike to Becker Road. East to Veranda Gardens Gate. Right into the community. Right onto Courances. Right on Montiero, Left onto Monet Drive. House is on right.
Interior
Interior Features Breakfast Bar, Bedroom on Main Level, Entrance Foyer, French Door(s)/Atrium Door(s), High Ceilings, Living/Dining Room, Main Level Master, Pantry, Split Bedrooms, Vaulted Ceiling(s), Walk-In Closet(s)
Heating Central
Cooling Central Air, Ceiling Fan(s)
Flooring Tile
Furnishings Unfurnished
Window Features Blinds,Drapes
Appliance Some Gas Appliances, Dryer, Dishwasher, Disposal, Gas Range, Gas Water Heater, Ice Maker, Microwave, Refrigerator, Self Cleaning Oven, Washer
Exterior
Exterior Feature Lighting, Porch, Patio, Room For Pool
Garage Attached
Garage Spaces 2.0
Pool None, Community
Community Features Fitness, Pool, Tennis Court(s)
Utilities Available Cable Available
Waterfront No
View Garden
Roof Type Barrel
Porch Open, Patio, Porch
Parking Type Attached, Driveway, Garage, Garage Door Opener
Garage Yes
Building
Lot Description Sprinklers Automatic, < 1/4 Acre
Faces Northeast
Story 1
Sewer Public Sewer
Water Public
Architectural Style Detached, One Story
Structure Type Block
Construction Status Resale
Others
Pets Allowed Conditional, Yes
HOA Fee Include Common Areas,Maintenance Grounds,Maintenance Structure,Recreation Facilities
Senior Community No
Tax ID 4434-801-0120-000-1
Security Features Smoke Detector(s)
Acceptable Financing Cash, Conventional, FHA, VA Loan
Listing Terms Cash, Conventional, FHA, VA Loan
Financing Cash
Pets Description Conditional, Yes
Read Less Info
Want to know what your home might be worth? Contact us for a FREE valuation!

Our team is ready to help you sell your home for the highest possible price ASAP
Bought with TRAVERS MIRAN REALTY
GET MORE INFORMATION

Jaky Quelle
Broker Associate | License ID: BK3283887
Broker Associate License ID: BK3283887




