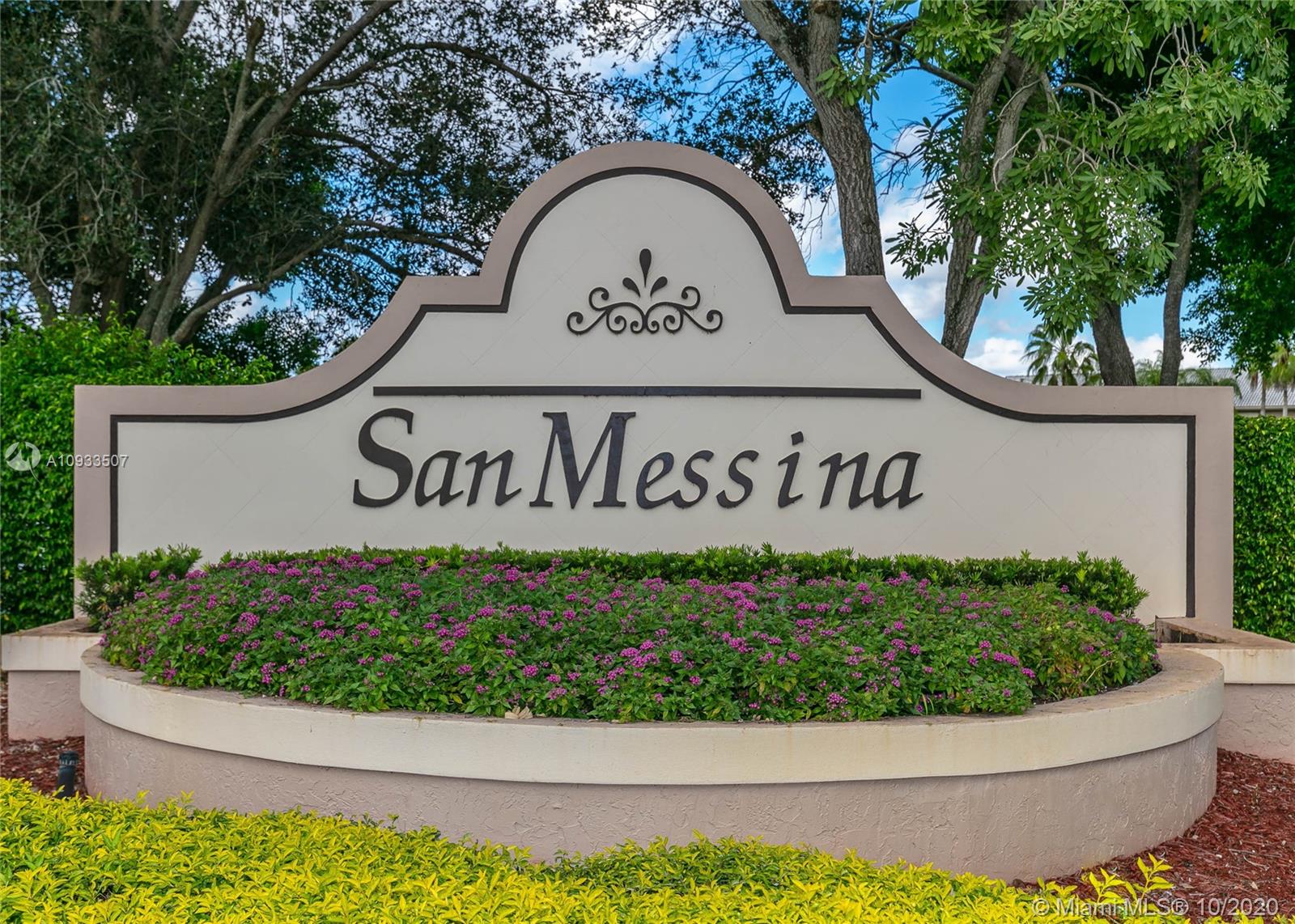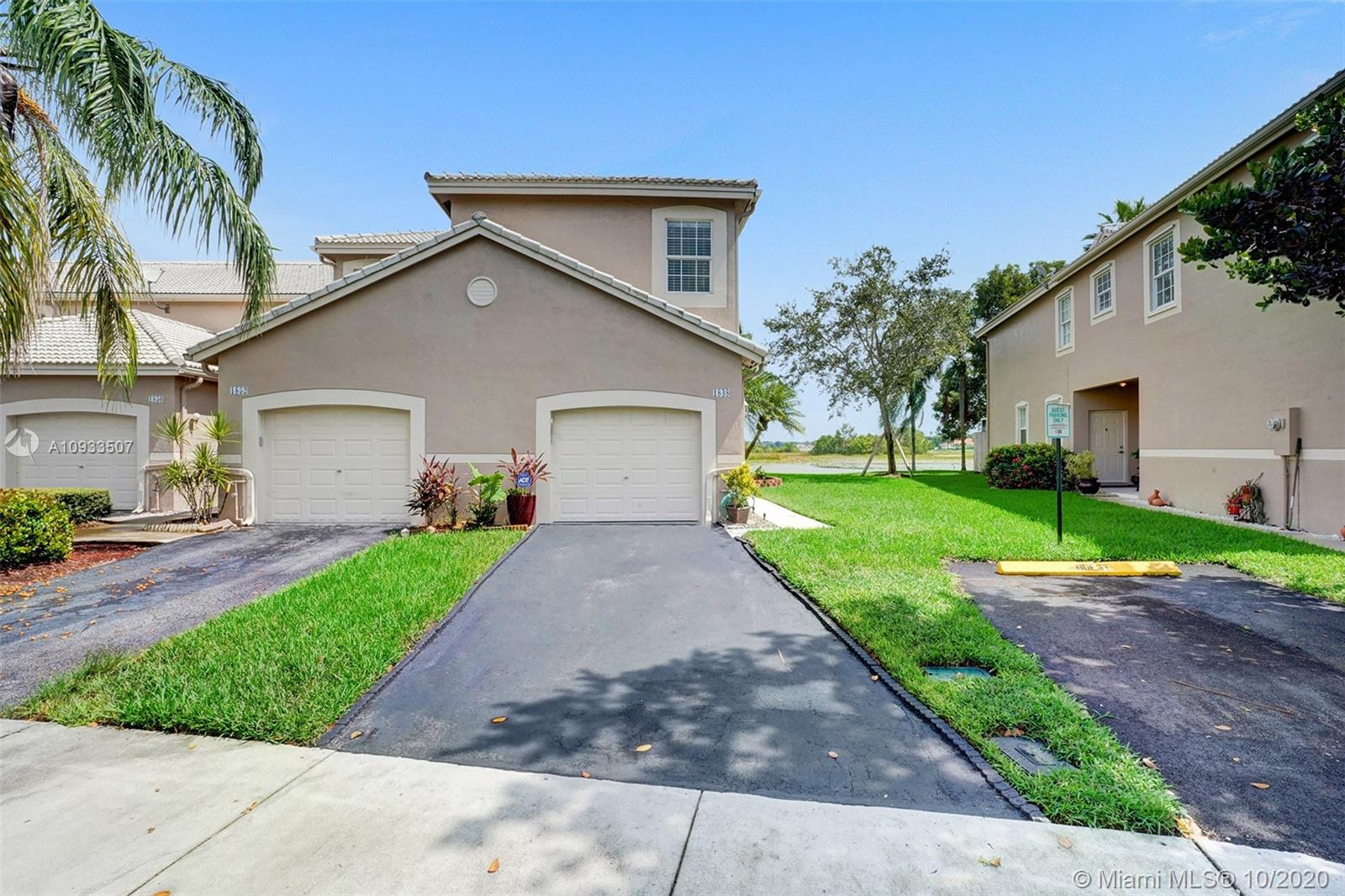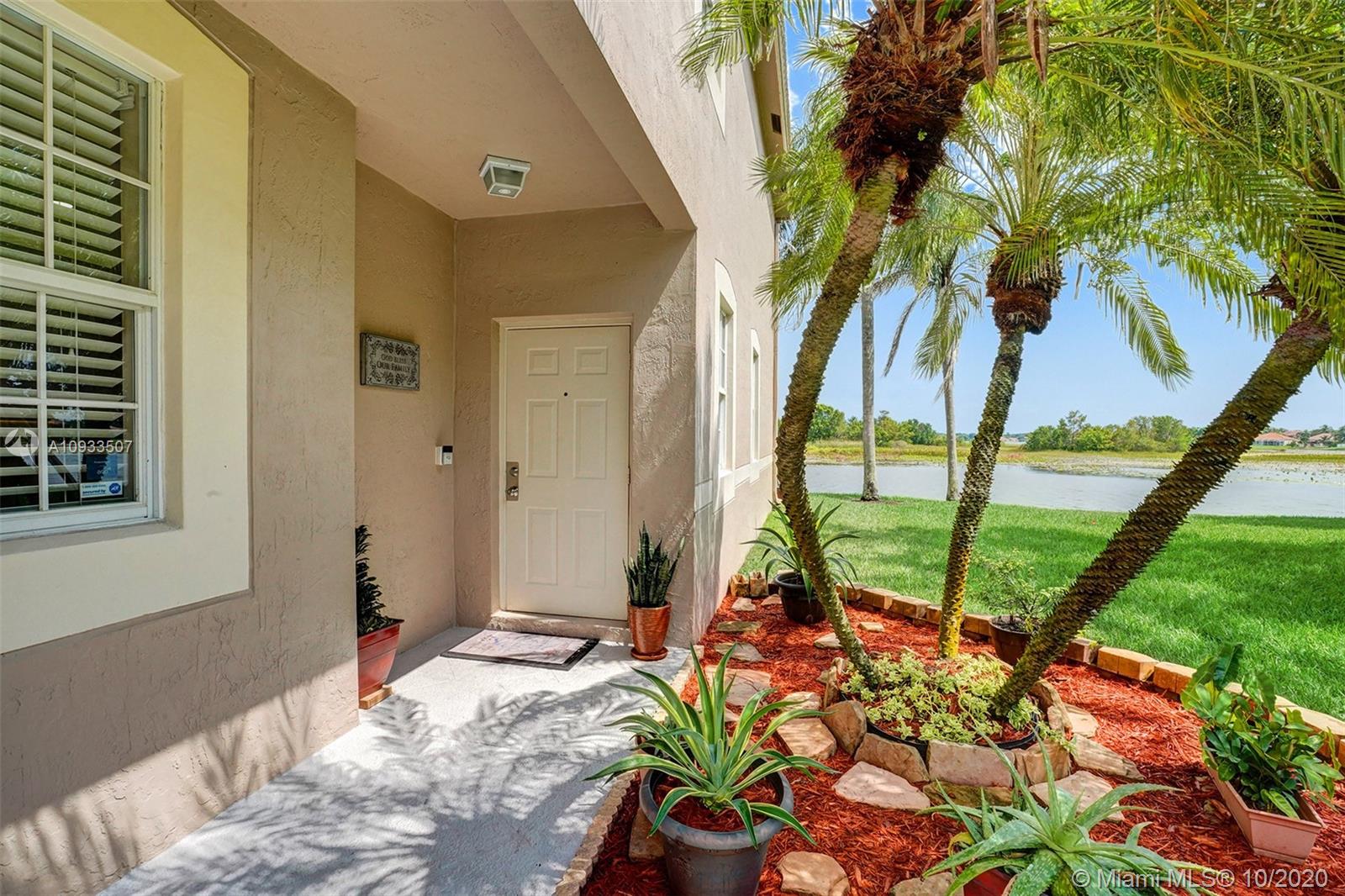For more information regarding the value of a property, please contact us for a free consultation.
Key Details
Sold Price $382,000
Property Type Townhouse
Sub Type Townhouse
Listing Status Sold
Purchase Type For Sale
Square Footage 2,210 sqft
Price per Sqft $172
Subdivision San Messina
MLS Listing ID A10933507
Sold Date 11/20/20
Bedrooms 4
Full Baths 2
Half Baths 1
Construction Status Resale
HOA Fees $163/qua
HOA Y/N Yes
Year Built 1998
Annual Tax Amount $1,293
Tax Year 2019
Contingent Pending Inspections
Property Description
Enjoy beautiful lake views from the screened patio of this well-maintained 4 bedroom, 2.5 bath townhome in San Messina. Upgrades galore. Eat-in kitchen with updated cabinets, soft close drawers, granite countertops & stainless steel appliances. Tile floors downstairs, wood laminate on stairs and bedrooms. All bedrooms upstairs. Updated bathrooms. TRANE a/c system with UV light. Oversized one car garage allows for tons of storage. Samsung Steam front loader washer & dryer in garage. "Smart" garage door opener. HOA amenities include community pool & tot lot. Easy access to highways, shopping & dining. Publix & Imagine Charter School across the street. All A-rated Weston schools. This gem is truly move-in ready! A pleasure to show! See attachments for floor plan, HOA info & Feature Sheet.
Location
State FL
County Broward County
Community San Messina
Area 3890
Direction Take I-75 North towards Naples and exit onto Glades Pkwy. Entrance to San Messina will be on your left. Continue straight on San Messina Blvd until the end. Turn left onto Salerno Circle. 1848 will be on your right.
Interior
Interior Features Breakfast Bar, Closet Cabinetry, Eat-in Kitchen, First Floor Entry, Living/Dining Room, Main Living Area Entry Level, Stacked Bedrooms, Upper Level Master
Heating Central, Electric
Cooling Central Air, Ceiling Fan(s), Electric
Flooring Tile, Wood
Window Features Blinds,Drapes,Sliding
Appliance Dryer, Dishwasher, Electric Range, Electric Water Heater, Microwave, Refrigerator, Washer
Laundry In Garage
Exterior
Exterior Feature Enclosed Porch, Patio
Garage Attached
Garage Spaces 1.0
Pool Association
Utilities Available Cable Available
Amenities Available Playground, Pool
Waterfront Yes
Waterfront Description Lake Front,Waterfront
View Y/N Yes
View Garden, Lake
Porch Patio, Porch, Screened
Parking Type Attached, Garage, Guest, Two or More Spaces, Garage Door Opener
Garage Yes
Building
Faces West
Story 2
Level or Stories Two
Structure Type Block
Construction Status Resale
Schools
Elementary Schools Gator Run
Middle Schools Falcon Cove
High Schools Cypress Bay
Others
Pets Allowed Conditional, Yes
HOA Fee Include All Facilities,Association Management,Common Areas,Legal/Accounting,Maintenance Grounds,Recreation Facilities,Reserve Fund
Senior Community No
Tax ID 493935030296
Acceptable Financing Cash, Conventional
Listing Terms Cash, Conventional
Financing Conventional
Special Listing Condition Listed As-Is
Pets Description Conditional, Yes
Read Less Info
Want to know what your home might be worth? Contact us for a FREE valuation!

Our team is ready to help you sell your home for the highest possible price ASAP
Bought with Coldwell Banker Realty
GET MORE INFORMATION

Jaky Quelle
Broker Associate | License ID: BK3283887
Broker Associate License ID: BK3283887




