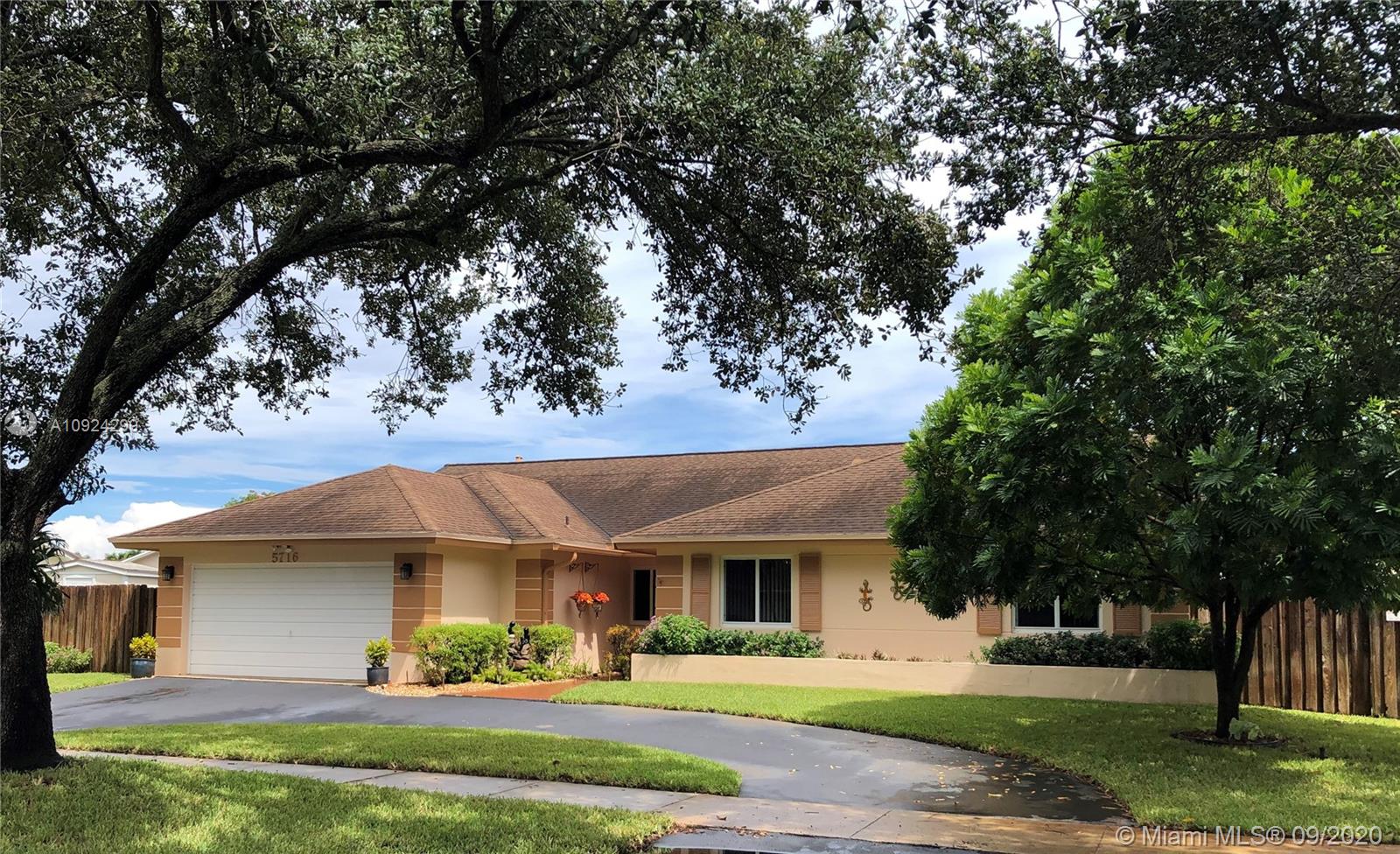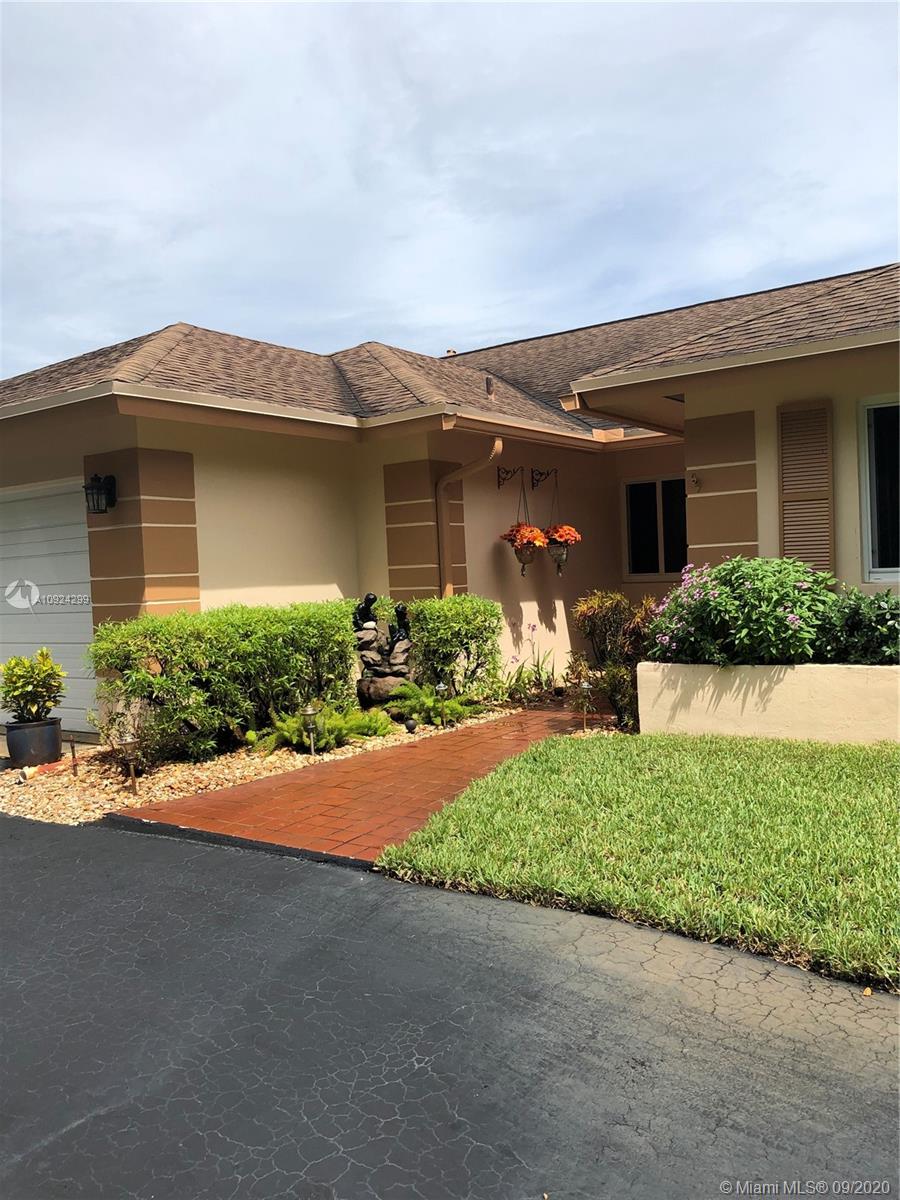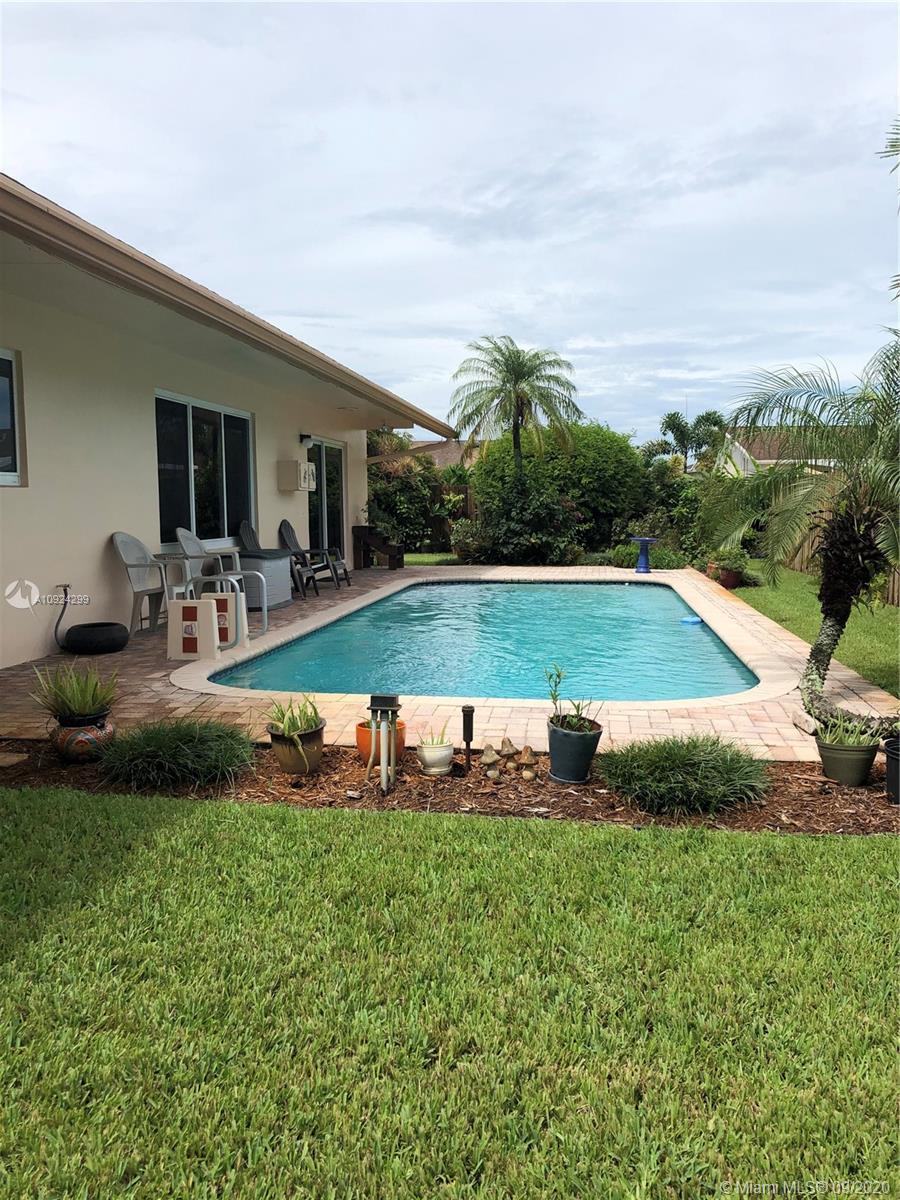For more information regarding the value of a property, please contact us for a free consultation.
Key Details
Sold Price $465,000
Property Type Single Family Home
Sub Type Single Family Residence
Listing Status Sold
Purchase Type For Sale
Square Footage 1,877 sqft
Price per Sqft $247
Subdivision Flamingo Gardens
MLS Listing ID A10924299
Sold Date 10/19/20
Style Detached,One Story
Bedrooms 4
Full Baths 2
Construction Status Unknown
HOA Y/N No
Year Built 1980
Annual Tax Amount $3,139
Tax Year 2019
Contingent Pending Inspections
Lot Size 9,505 Sqft
Property Description
Spacious well-maintained true 4 BEDROOM POOL HOME in the desirable community of Flamingo Gardens. The huge great room features a dramatic vaulted beamed ceiling and a view of the pool and interlock brick patio. All four bedrooms are generous sizes. The master features a cabana bath, and the hall bath is big enough to accommodate all the kids. The HIGH IMPACT windows were installed last year. The oversized fenced lot features an inviting butterfly garden that also attracts hummingbirds! The side yard has enough space to PARK YOUR BOAT and still have room for a swing set or to play ball. There's a circular driveway, and the exterior of the home was just recently painted. Fridge & freezer in garage. EXCELLENT SCHOOLS, nearby Publix shopping center, hospitals, restaurants. No HOA fees.
Location
State FL
County Broward County
Community Flamingo Gardens
Area 3200
Interior
Interior Features Bedroom on Main Level, Dining Area, Separate/Formal Dining Room, Eat-in Kitchen, First Floor Entry, Fireplace, Custom Mirrors, Main Level Master, Stacked Bedrooms, Vaulted Ceiling(s), Walk-In Closet(s)
Heating Central, Electric
Cooling Central Air, Ceiling Fan(s)
Flooring Carpet, Ceramic Tile
Furnishings Negotiable
Fireplace Yes
Window Features Impact Glass
Appliance Dryer, Dishwasher, Electric Range, Electric Water Heater, Disposal, Microwave, Refrigerator, Washer
Exterior
Exterior Feature Fence, Security/High Impact Doors, Patio
Garage Attached
Garage Spaces 2.0
Pool In Ground, Pool
Community Features Home Owners Association
Utilities Available Cable Available
Waterfront No
View Garden, Pool
Roof Type Shingle
Porch Patio
Parking Type Attached, Circular Driveway, Garage, Garage Door Opener
Garage Yes
Building
Lot Description Sprinklers Automatic, < 1/4 Acre
Faces West
Story 1
Sewer Public Sewer
Water Public
Architectural Style Detached, One Story
Structure Type Block
Construction Status Unknown
Schools
Elementary Schools Griffin
Middle Schools Pioneer
High Schools Cooper City
Others
Pets Allowed Conditional, Yes
Senior Community No
Tax ID 504036040270
Acceptable Financing Cash, Conventional, FHA, VA Loan
Listing Terms Cash, Conventional, FHA, VA Loan
Financing Conventional
Pets Description Conditional, Yes
Read Less Info
Want to know what your home might be worth? Contact us for a FREE valuation!

Our team is ready to help you sell your home for the highest possible price ASAP
Bought with RE/MAX 5 Star Realty
GET MORE INFORMATION

Jaky Quelle
Broker Associate | License ID: BK3283887
Broker Associate License ID: BK3283887




