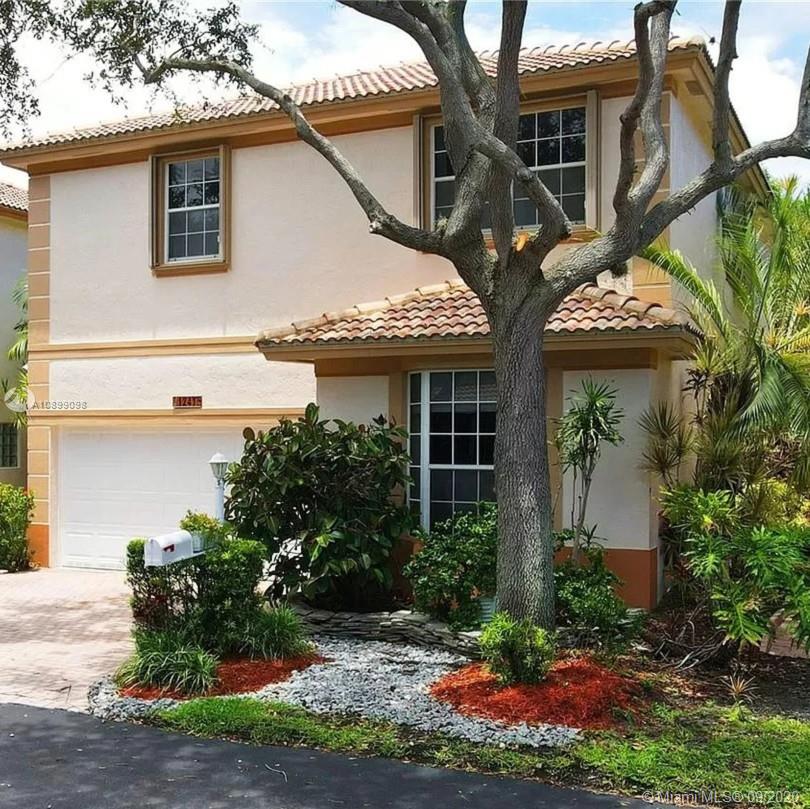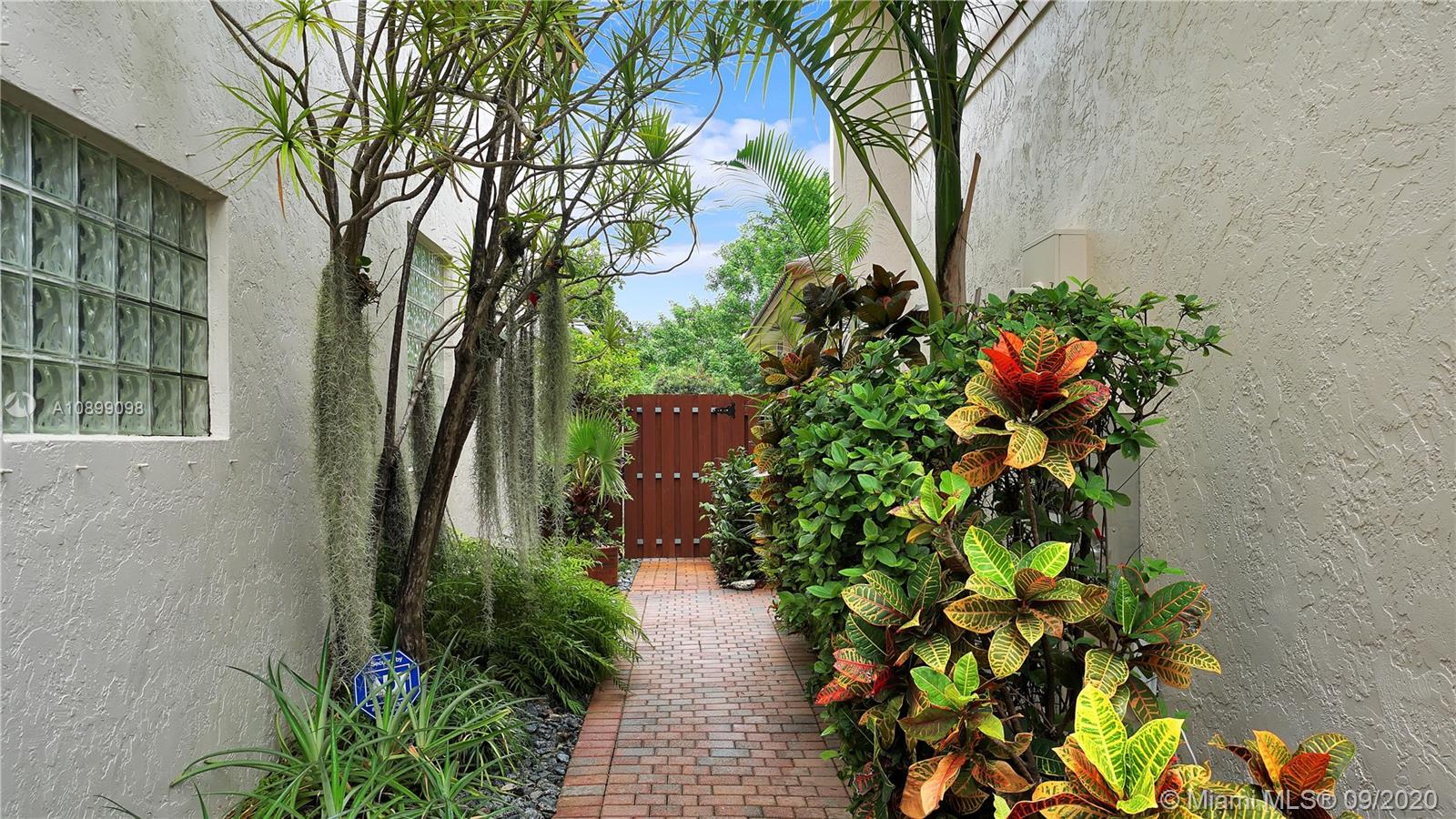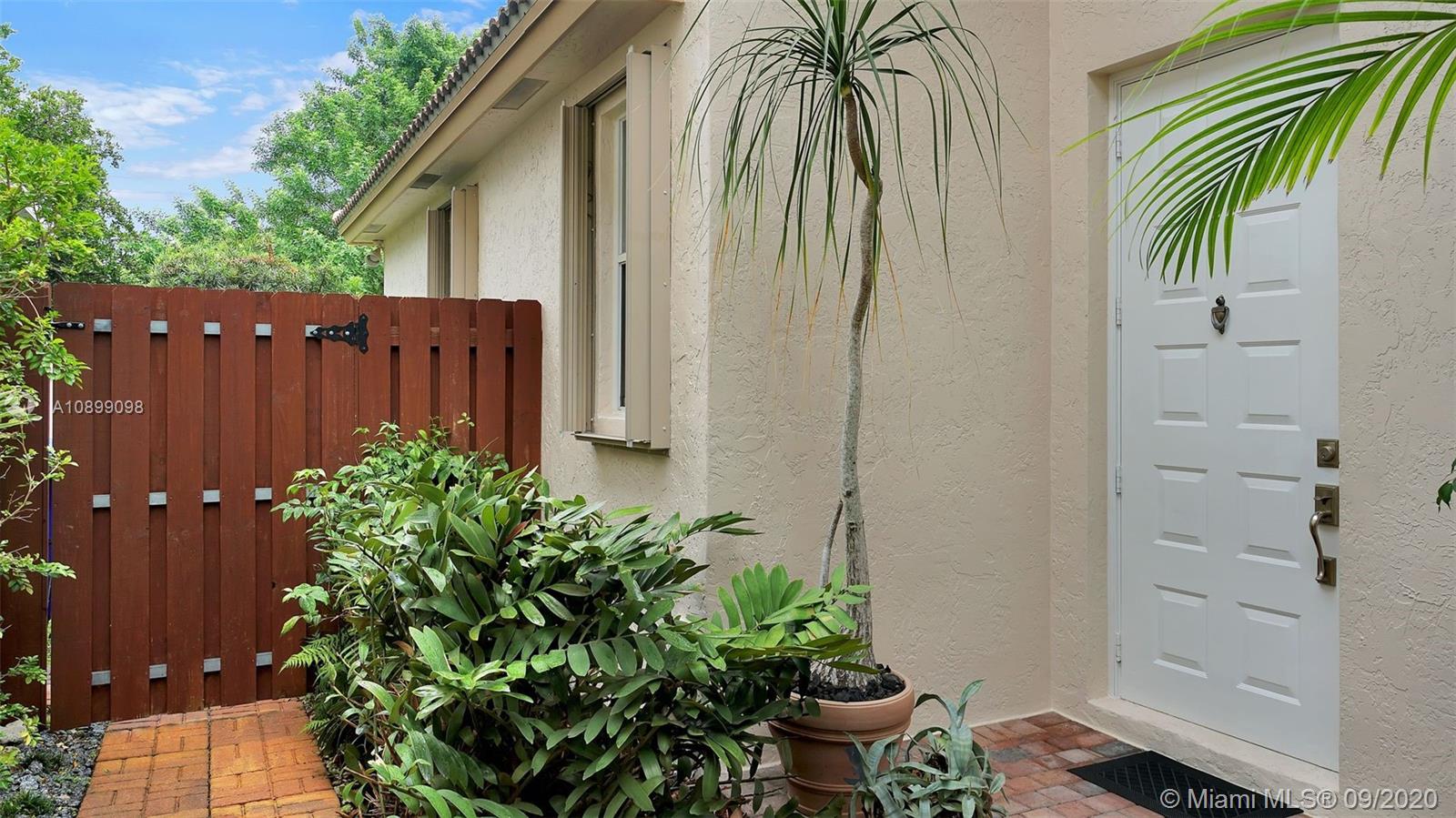For more information regarding the value of a property, please contact us for a free consultation.
Key Details
Sold Price $442,000
Property Type Single Family Home
Sub Type Single Family Residence
Listing Status Sold
Purchase Type For Sale
Square Footage 2,163 sqft
Price per Sqft $204
Subdivision San Marino Village
MLS Listing ID A10899098
Sold Date 11/30/20
Style Detached,Two Story
Bedrooms 3
Full Baths 2
Half Baths 1
Construction Status New Construction
HOA Fees $250/mo
HOA Y/N Yes
Year Built 1998
Annual Tax Amount $4,611
Tax Year 2019
Contingent No Contingencies
Lot Size 3,214 Sqft
Property Description
Still showing! Bring Backup Offers! Upgrade to affordable luxury in desirable San Marino Village near Downtown Hollywood. Go through the downstairs Master to the completely renovated master bath including custom tile work, rain shower-head, shower sprays, built-in tile bench, frameless shower door, deep depth Jacuzzi tub w/7 jets, brushed nickel faucets and hand wand. Upgraded plumbing/electrical. New kitchen appliances and W/D. Ronk transfer switch for generator hook-up. Crown molding and upgraded baseboards throughout. Marble floors in the kitchen, foyer and powder room. Wide plank flooring throughout dining, living and master. Steel french doors open to tiled patio from living room and master. Quiet street backing to nature preserve. Community Pool and plenty of guest parking
Location
State FL
County Broward County
Community San Marino Village
Area 3030
Direction Johnson Street east of US1 to community entrance (Left) on 12th Street. House is on the last street straight back
Interior
Interior Features Breakfast Bar, Bedroom on Main Level, Entrance Foyer, Eat-in Kitchen, French Door(s)/Atrium Door(s), First Floor Entry, High Ceilings, Living/Dining Room, Main Level Master, Split Bedrooms, Walk-In Closet(s), Loft
Heating Central, Electric
Cooling Central Air, Ceiling Fan(s), Electric
Flooring Carpet, Marble, Wood
Furnishings Unfurnished
Window Features Blinds
Appliance Dryer, Dishwasher, Electric Range, Microwave, Refrigerator, Self Cleaning Oven, Washer
Exterior
Exterior Feature Fence, Patio, Storm/Security Shutters
Garage Attached
Garage Spaces 2.0
Pool Fenced, In Ground, None, Other, Community
Community Features Gated, Pool
Utilities Available Cable Available
Waterfront No
View Y/N No
View None
Roof Type Barrel
Porch Patio
Parking Type Attached, Driveway, Garage, Guest, Paver Block
Garage Yes
Building
Lot Description < 1/4 Acre
Faces South
Story 2
Sewer Public Sewer
Water Public
Architectural Style Detached, Two Story
Level or Stories Two
Structure Type Block
Construction Status New Construction
Others
Pets Allowed Size Limit, Yes
HOA Fee Include Common Areas,Maintenance Structure,Recreation Facilities,Security
Senior Community No
Tax ID 514211080400
Security Features Security Gate,Gated Community
Acceptable Financing Cash, Conventional
Listing Terms Cash, Conventional
Financing Conventional
Special Listing Condition Listed As-Is
Pets Description Size Limit, Yes
Read Less Info
Want to know what your home might be worth? Contact us for a FREE valuation!

Our team is ready to help you sell your home for the highest possible price ASAP
Bought with EXP Realty LLC
GET MORE INFORMATION

Jaky Quelle
Broker Associate | License ID: BK3283887
Broker Associate License ID: BK3283887




