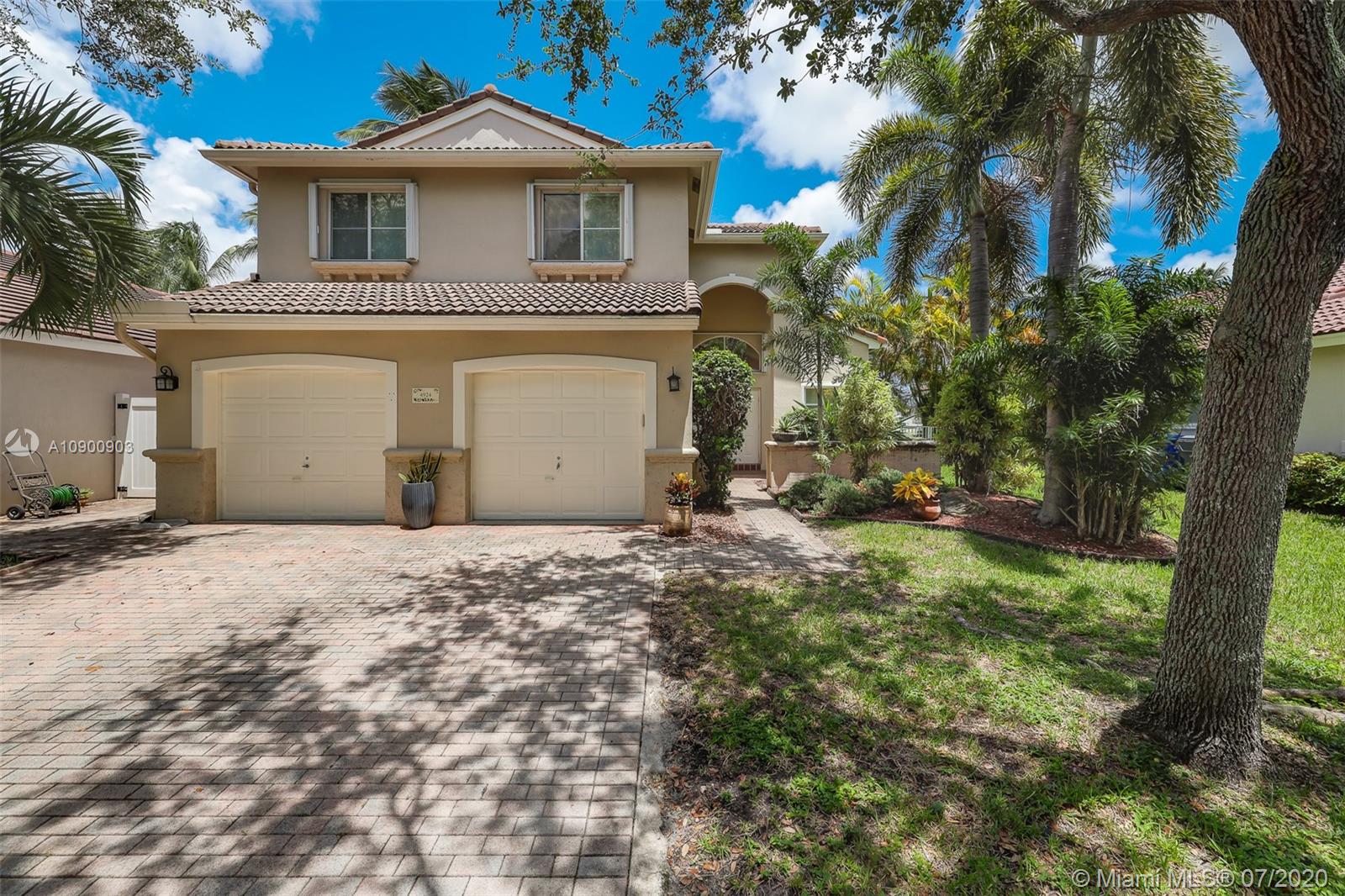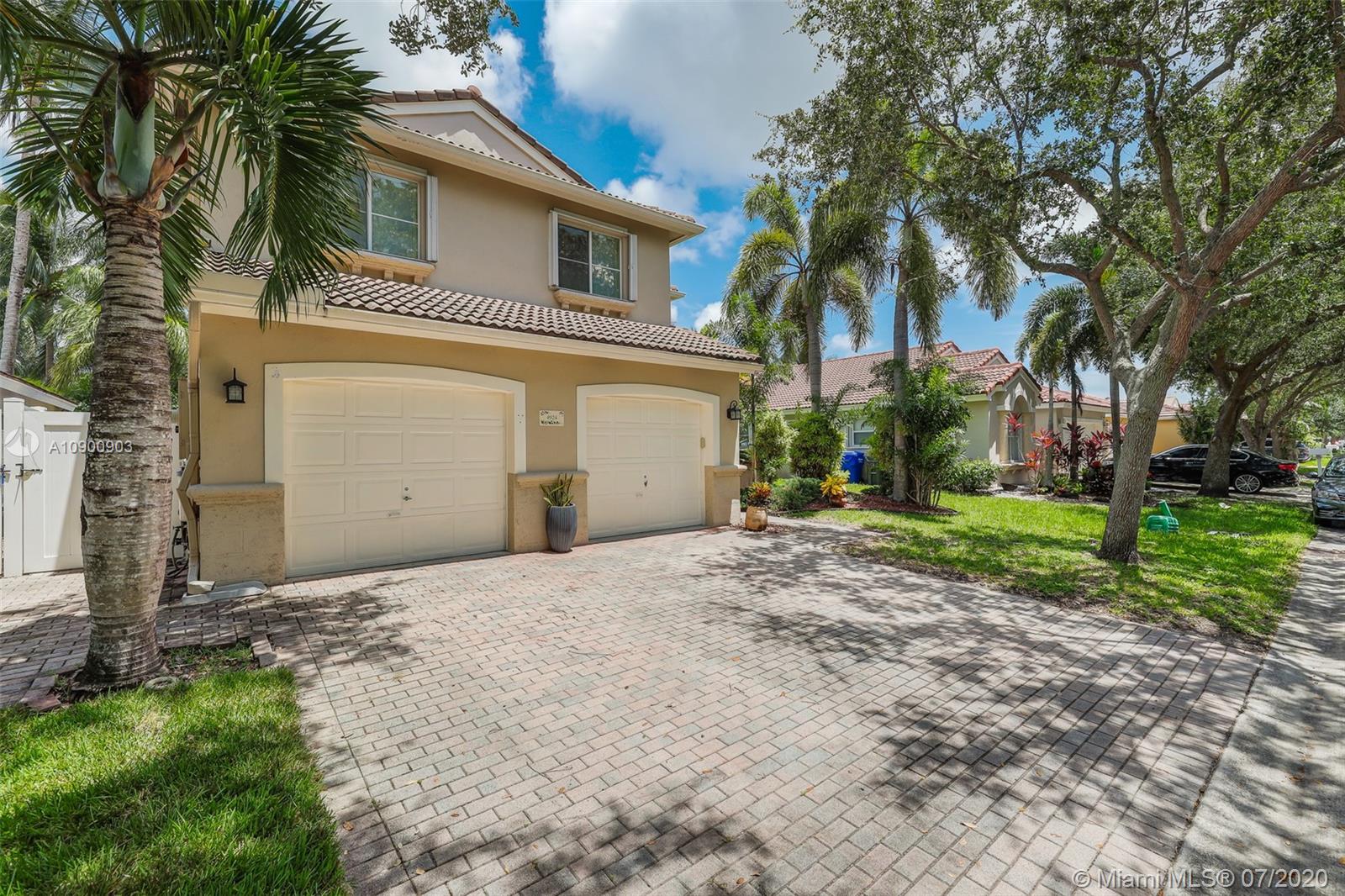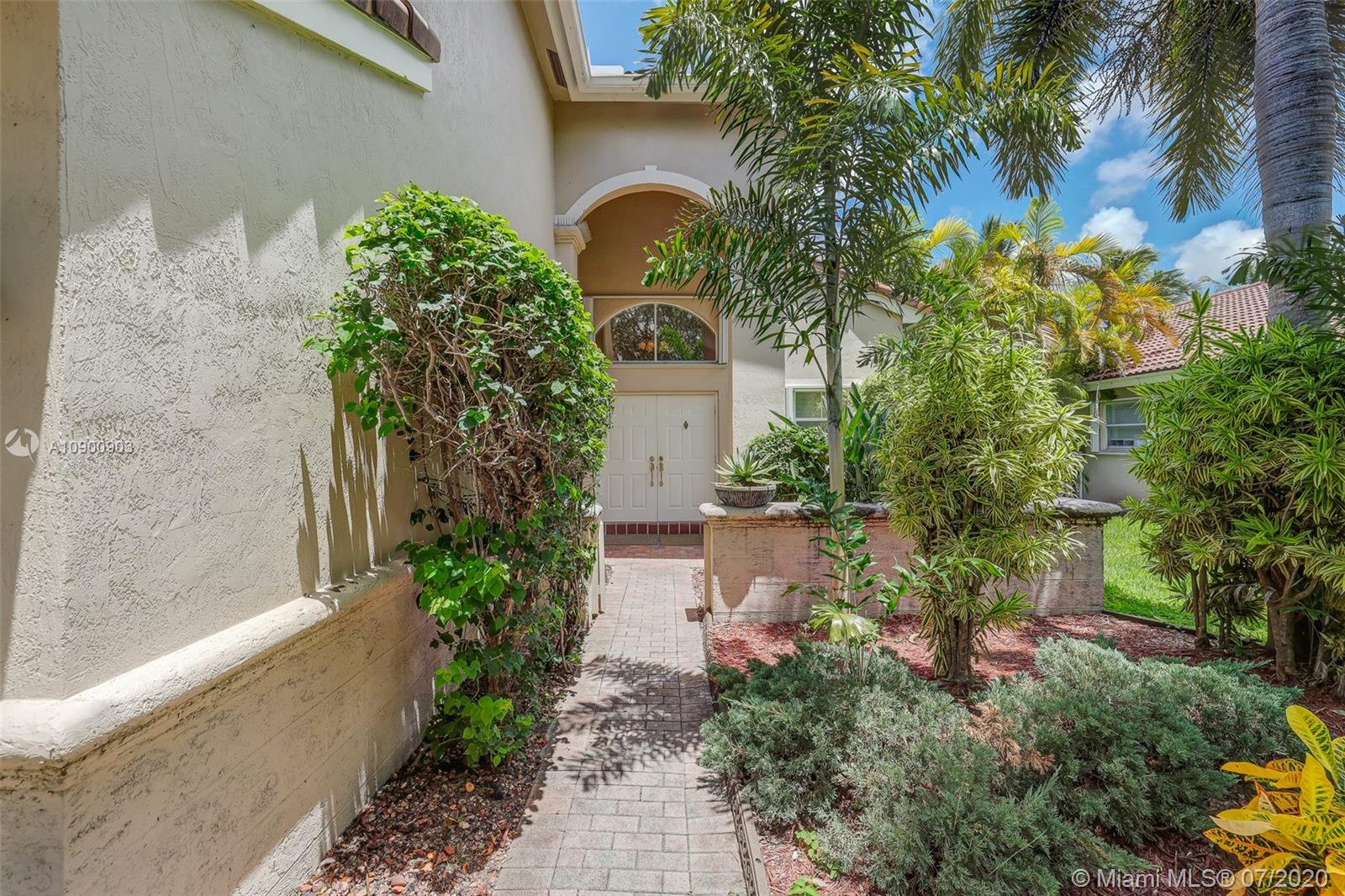For more information regarding the value of a property, please contact us for a free consultation.
Key Details
Sold Price $490,000
Property Type Single Family Home
Sub Type Single Family Residence
Listing Status Sold
Purchase Type For Sale
Square Footage 2,015 sqft
Price per Sqft $243
Subdivision Banyan Oakridge Plat
MLS Listing ID A10900903
Sold Date 11/30/20
Style Detached,Patio Home,Two Story
Bedrooms 3
Full Baths 3
Half Baths 1
Construction Status Resale
HOA Fees $135/mo
HOA Y/N Yes
Year Built 1997
Annual Tax Amount $6,984
Tax Year 2019
Contingent Pending Inspections
Lot Size 5,661 Sqft
Property Description
Welcome home & relax in this unique Mahogany model on a lake in Oakridge. This house is a true 3/3.5 bathroom house. The extra bathroom was built with an approved permit & is a convenient feature for all families, large or small. The builder moved the location of the kitchen so it’s closer to the garage entrance giving more space for a large great room for the dining, family & living rooms, all of which also face the lake. The master suite also features a view of the lake, a large walk-in closet, separate Roman tub & shower & dual sinks. The back patio faces East, inviting you to enjoy the relaxing lake view & breeze thru out the year. Accordion shutters on all windows but 2 that feature electric shutters (motors currently malfunction).
Location
State FL
County Broward County
Community Banyan Oakridge Plat
Area 3070
Interior
Interior Features Breakfast Bar, Eat-in Kitchen, First Floor Entry, Garden Tub/Roman Tub, High Ceilings, Living/Dining Room, Pantry, Upper Level Master, Walk-In Closet(s)
Heating Central, Electric
Cooling Central Air, Ceiling Fan(s), Electric
Flooring Carpet, Tile
Furnishings Unfurnished
Window Features Blinds
Appliance Dryer, Dishwasher, Electric Range, Electric Water Heater, Disposal, Ice Maker, Microwave, Refrigerator, Self Cleaning Oven, Washer
Exterior
Exterior Feature Enclosed Porch, Fence, Lighting, Storm/Security Shutters
Garage Attached
Garage Spaces 2.0
Pool None
Community Features Gated, Property Manager On-Site, Tennis Court(s)
Utilities Available Cable Available
Waterfront Yes
Waterfront Description Lake Front,Waterfront
View Y/N Yes
View Garden, Lake
Roof Type Barrel
Porch Porch, Screened
Parking Type Attached, Driveway, Garage
Garage Yes
Building
Lot Description Sprinklers Automatic, < 1/4 Acre
Faces West
Story 2
Sewer Public Sewer
Water Public
Architectural Style Detached, Patio Home, Two Story
Level or Stories Two
Structure Type Block
Construction Status Resale
Others
Pets Allowed No Pet Restrictions, Yes
HOA Fee Include Common Areas,Maintenance Structure,Recreation Facilities
Senior Community No
Tax ID 504231204570
Security Features Security System Leased,Gated Community,Smoke Detector(s)
Acceptable Financing Cash, Conventional, FHA
Listing Terms Cash, Conventional, FHA
Financing Conventional
Special Listing Condition Listed As-Is
Pets Description No Pet Restrictions, Yes
Read Less Info
Want to know what your home might be worth? Contact us for a FREE valuation!

Our team is ready to help you sell your home for the highest possible price ASAP
Bought with Guardian Real Estate Co.
GET MORE INFORMATION

Jaky Quelle
Broker Associate | License ID: BK3283887
Broker Associate License ID: BK3283887




