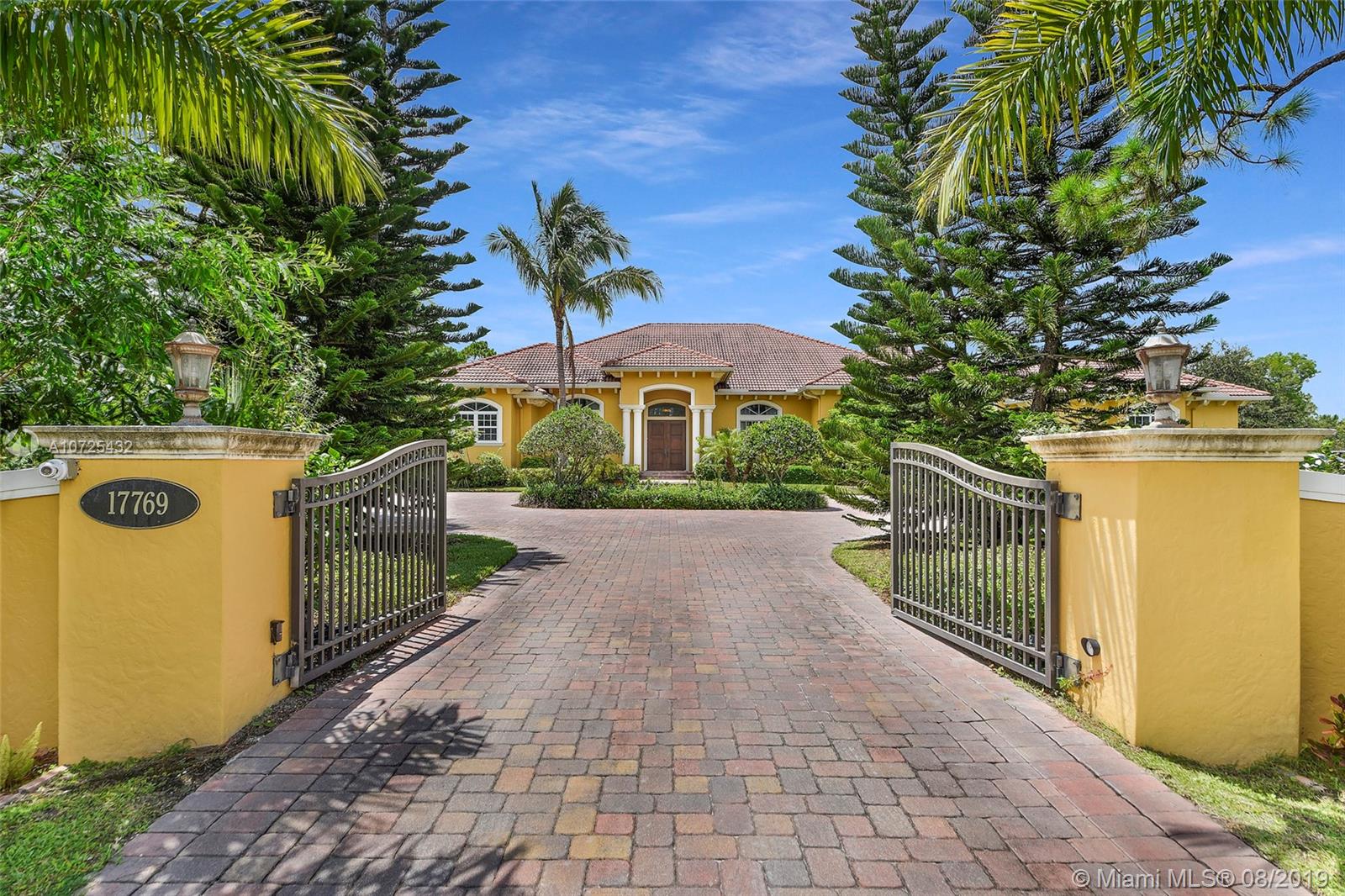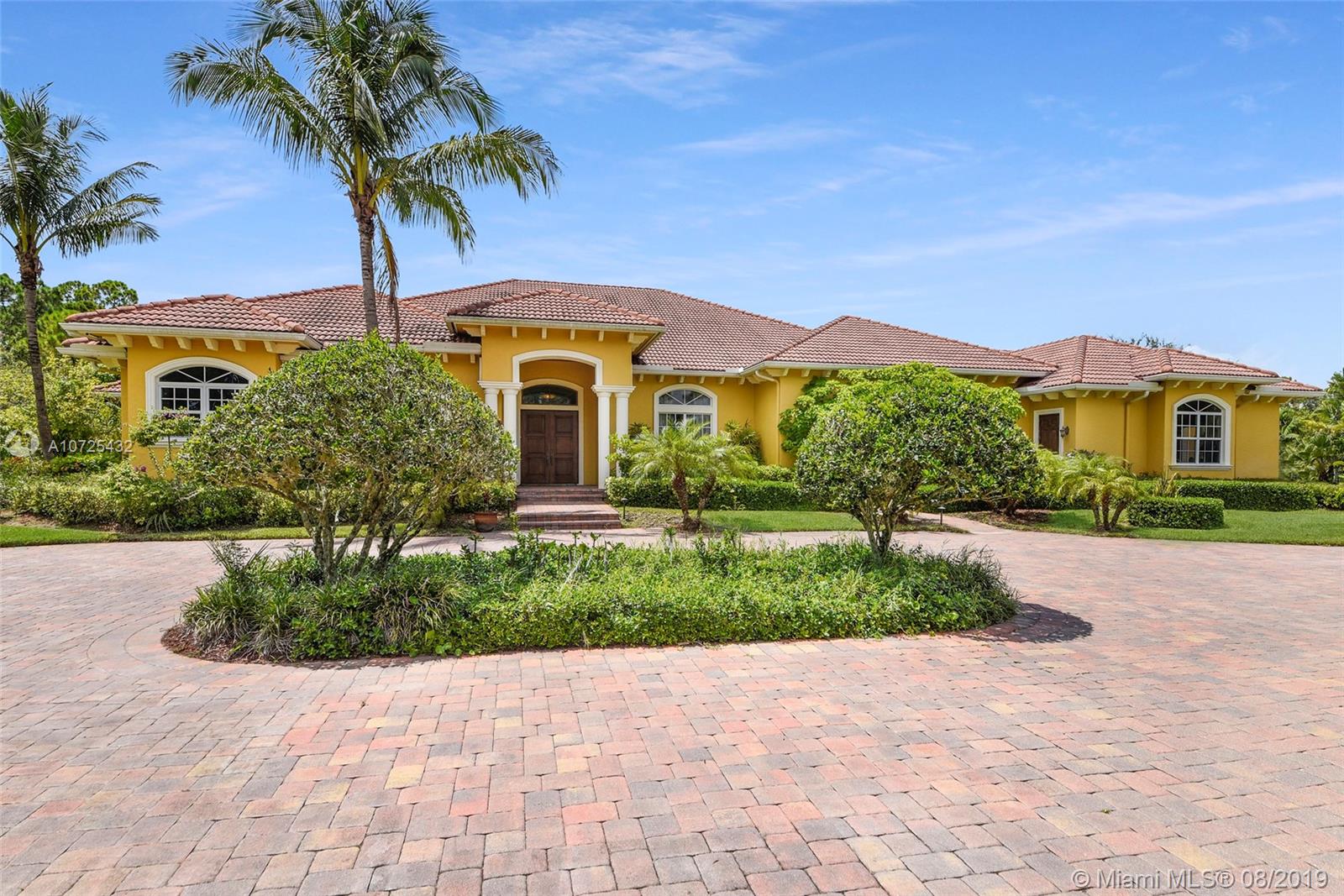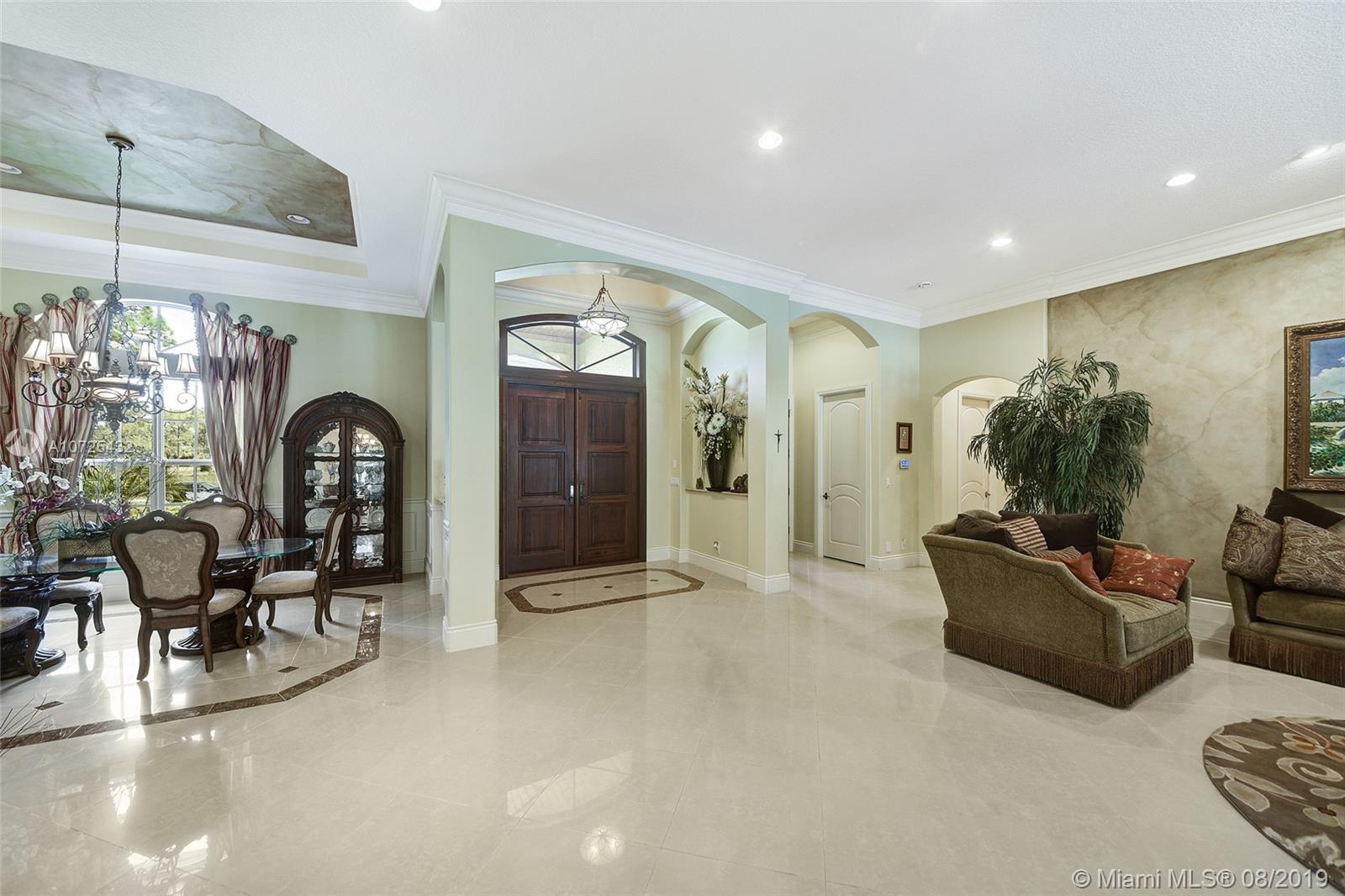For more information regarding the value of a property, please contact us for a free consultation.
Key Details
Sold Price $1,225,000
Property Type Single Family Home
Sub Type Single Family Residence
Listing Status Sold
Purchase Type For Sale
Square Footage 5,621 sqft
Price per Sqft $217
Subdivision Jupiter Farms
MLS Listing ID A10725432
Sold Date 01/15/20
Style Detached,Mediterranean,One Story
Bedrooms 7
Full Baths 6
Half Baths 1
Construction Status Resale
HOA Y/N No
Year Built 2008
Annual Tax Amount $12,868
Tax Year 2018
Contingent Pending Inspections
Lot Size 2.500 Acres
Property Description
$85,000 approximately in solar panels, very low electric bill. Maison De Luxe is what this home is all about, luxury, no expense spared, quality throughout, this is for a family who wants it all but do not want the HOA, impeccably maintained. The are two horse stables, tack room,100 foot-figure eight area,70 foot diameter riding circle and 100 foot gazing area, all with their own separate entrance. The lot is beautifully landscaped by an architect and there are five tiki huts on the property and all fenced with electronic gates, 3784 sq. ft. of outdoor living area. Have granite tops and mirrors, all cabinets are solid wood and doors are solid maple with self closing, silent mechanisms including the drawers. The master bath has 2 shower heads, marble walls and 60" heated Jacuzzi.
Location
State FL
County Palm Beach County
Community Jupiter Farms
Area 5040
Direction West on Indiantown Road, South on Winterhawk, first let, around the corner, property on the right side.
Interior
Interior Features Breakfast Bar, Built-in Features, Breakfast Area, Closet Cabinetry, Dining Area, Separate/Formal Dining Room, Entrance Foyer, Eat-in Kitchen, First Floor Entry, Fireplace, Garden Tub/Roman Tub, Kitchen Island, Kitchen/Dining Combo, Living/Dining Room, Custom Mirrors, Main Level Master, Pantry, Split Bedrooms, Vaulted Ceiling(s), Walk-In Closet(s), Attic
Heating Solar
Cooling Ceiling Fan(s), Electric
Flooring Ceramic Tile
Furnishings Unfurnished
Fireplace Yes
Window Features Blinds,Impact Glass,Metal,Single Hung,Sliding
Appliance Built-In Oven, Dryer, Dishwasher, Electric Range, Electric Water Heater, Disposal, Ice Maker, Microwave, Other, Refrigerator, Water Softener Owned, Self Cleaning Oven, Washer
Laundry Washer Hookup, Dryer Hookup
Exterior
Exterior Feature Barbecue, Enclosed Porch, Fence, Outdoor Grill
Garage Spaces 3.0
Pool Heated, Pool Equipment, Pool, Screen Enclosure, Solar Heat, Pool/Spa Combo
Utilities Available Cable Available
Waterfront No
View Y/N No
View None
Roof Type Barrel
Porch Porch, Screened
Parking Type Circular Driveway, Driveway, Paver Block, Garage Door Opener
Garage Yes
Building
Lot Description 2-3 Acres, Sprinklers Automatic
Faces East
Story 1
Sewer Septic Tank
Water Well
Architectural Style Detached, Mediterranean, One Story
Structure Type Block
Construction Status Resale
Others
Pets Allowed No Pet Restrictions, Yes
Senior Community No
Tax ID 00414102000001370
Security Features Security System Owned,Smoke Detector(s)
Acceptable Financing Cash, Conventional
Listing Terms Cash, Conventional
Financing Cash
Special Listing Condition Listed As-Is
Pets Description No Pet Restrictions, Yes
Read Less Info
Want to know what your home might be worth? Contact us for a FREE valuation!

Our team is ready to help you sell your home for the highest possible price ASAP
Bought with Keller Williams Realty/P B
GET MORE INFORMATION

Jaky Quelle
Broker Associate | License ID: BK3283887
Broker Associate License ID: BK3283887




