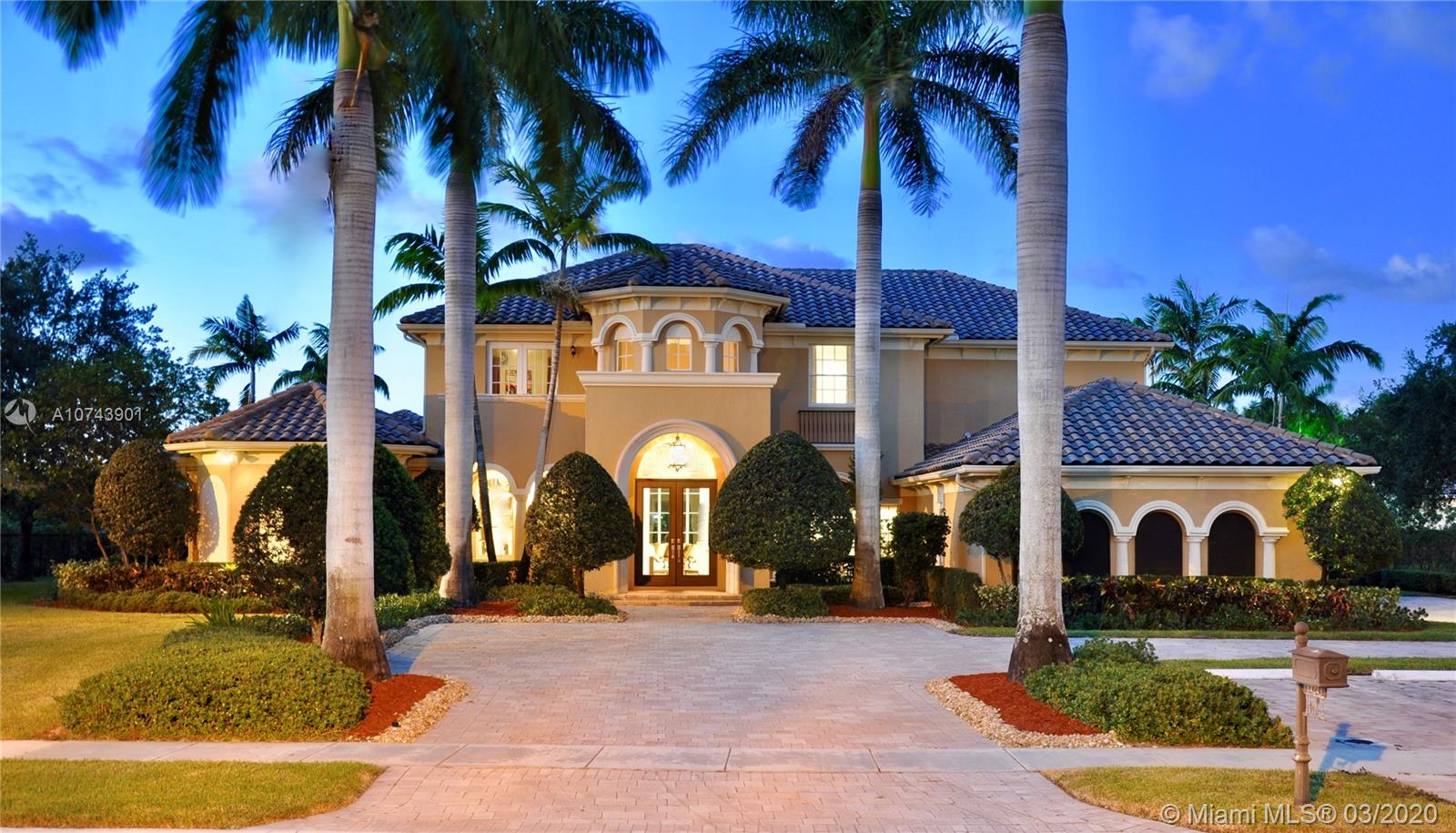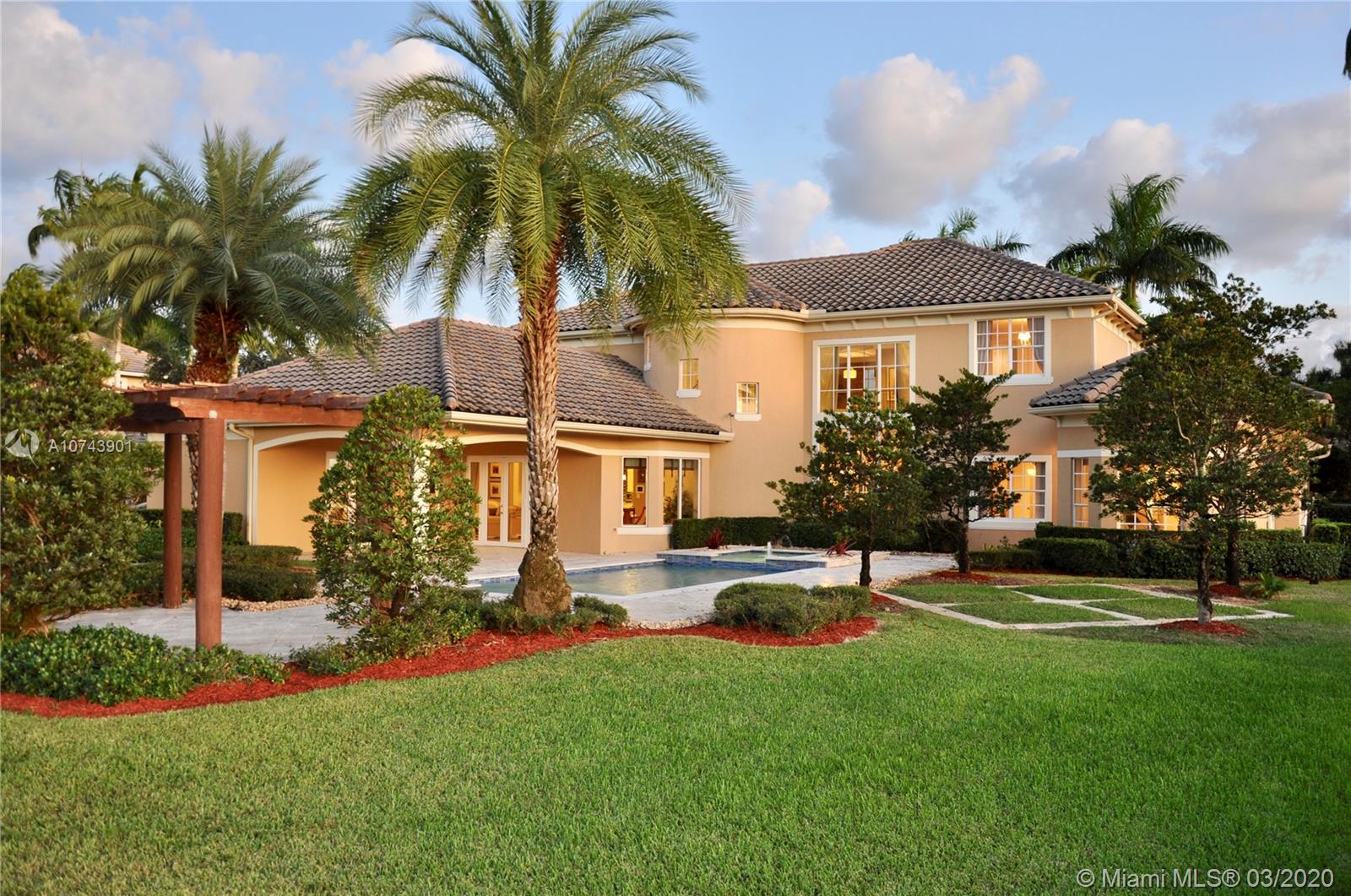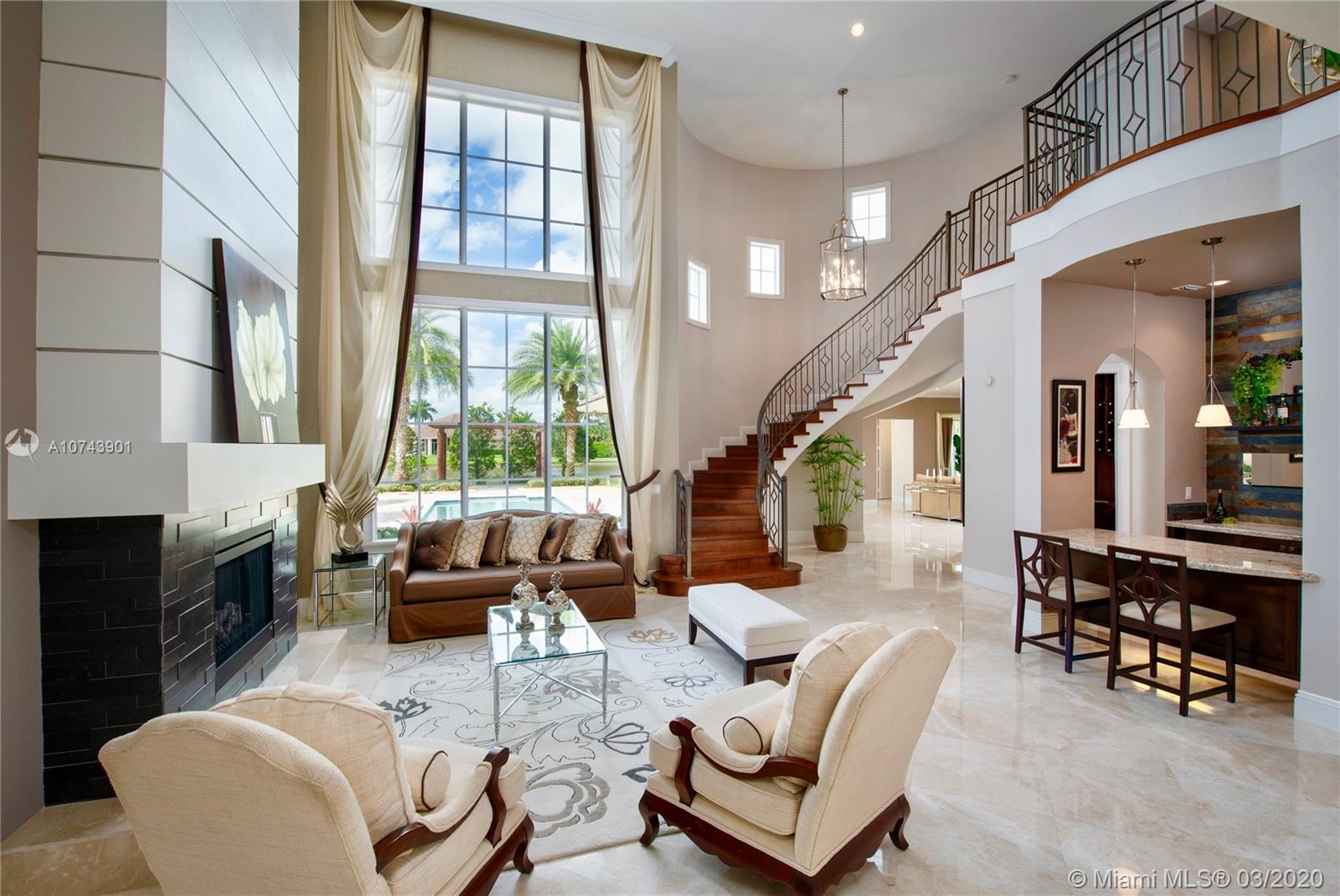For more information regarding the value of a property, please contact us for a free consultation.
Key Details
Sold Price $1,750,000
Property Type Single Family Home
Sub Type Single Family Residence
Listing Status Sold
Purchase Type For Sale
Square Footage 6,489 sqft
Price per Sqft $269
Subdivision Charleston Oaks
MLS Listing ID A10743901
Sold Date 11/13/20
Style Detached,Two Story
Bedrooms 6
Full Baths 7
Half Baths 1
Construction Status New Construction
HOA Fees $245/mo
HOA Y/N Yes
Year Built 2010
Annual Tax Amount $29,852
Tax Year 2018
Contingent Pending Inspections
Lot Size 0.806 Acres
Property Description
Nestled on a premier lot behind the pristine gates of Woodbridge Ranches this luxurious lakefront estate awaits you with all of the comfort and elegance of a French-Country inspired Château. Providing a feeling of serenity, this extraordinary estate possesses powerful curb appeal with a grand entrance. As you enter you are welcomed by an elegant environment filled with light, and a sweeping staircase with custom iron railings that makes a striking first impression. This fabulous estate has over $300K in upgrades & designer details throughout. The gourmet kitchen showcases an oversized island w/granite countertops & high-end stainless steel appliances. Luxurious master suite boasts an intimate sitting room and stunning bath. Resort-style pool w/spa with multiple sitting areas & much more.
Location
State FL
County Broward County
Community Charleston Oaks
Area 3880
Direction i75 Griffin Rd east go 1/2 mile to first left over bridge, make right on Orange Dr. to Boy Scout Rd. Turn left to Woodbridge Ranches entrance on the left. Inside community go left, home will be on the right.
Interior
Interior Features Built-in Features, Breakfast Area, Closet Cabinetry, Dining Area, Separate/Formal Dining Room, French Door(s)/Atrium Door(s), First Floor Entry, High Ceilings, Main Level Master, Pantry, Sitting Area in Master, Bar, Walk-In Closet(s)
Heating Central
Cooling Central Air
Flooring Carpet, Marble, Wood
Window Features Drapes
Appliance Built-In Oven, Dishwasher, Electric Water Heater, Disposal, Gas Range, Microwave, Refrigerator
Exterior
Exterior Feature Fence, Security/High Impact Doors, Patio
Garage Attached
Garage Spaces 2.0
Pool In Ground, Pool
Community Features Gated, Maintained Community
Utilities Available Cable Available
Waterfront Yes
Waterfront Description Lake Front,Waterfront
View Y/N Yes
View Lake, Pool
Roof Type Barrel
Porch Patio
Parking Type Attached, Circular Driveway, Driveway, Garage, Paver Block
Garage Yes
Building
Lot Description <1 Acre
Faces South
Story 2
Sewer Public Sewer
Water Public
Architectural Style Detached, Two Story
Level or Stories Two
Structure Type Block
Construction Status New Construction
Schools
Elementary Schools Country Isles
Middle Schools Indian Ridge
High Schools Western
Others
Pets Allowed Size Limit, Yes
HOA Fee Include Common Areas,Maintenance Structure
Senior Community No
Tax ID 504022150650
Security Features Security Gate
Acceptable Financing Cash, Conventional
Listing Terms Cash, Conventional
Financing Conventional
Pets Description Size Limit, Yes
Read Less Info
Want to know what your home might be worth? Contact us for a FREE valuation!

Our team is ready to help you sell your home for the highest possible price ASAP
Bought with Compass Florida, LLC
GET MORE INFORMATION

Jaky Quelle
Broker Associate | License ID: BK3283887
Broker Associate License ID: BK3283887




