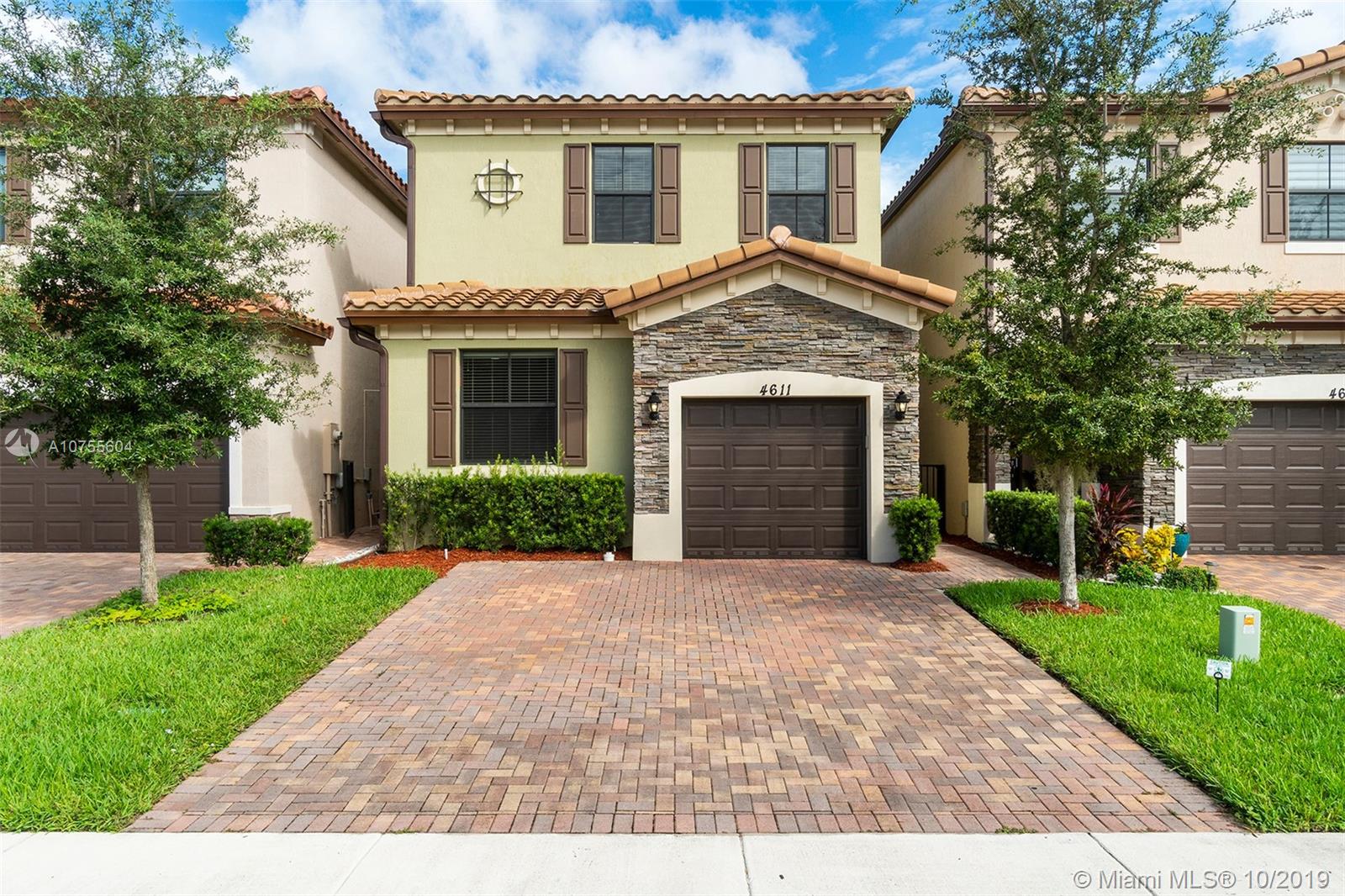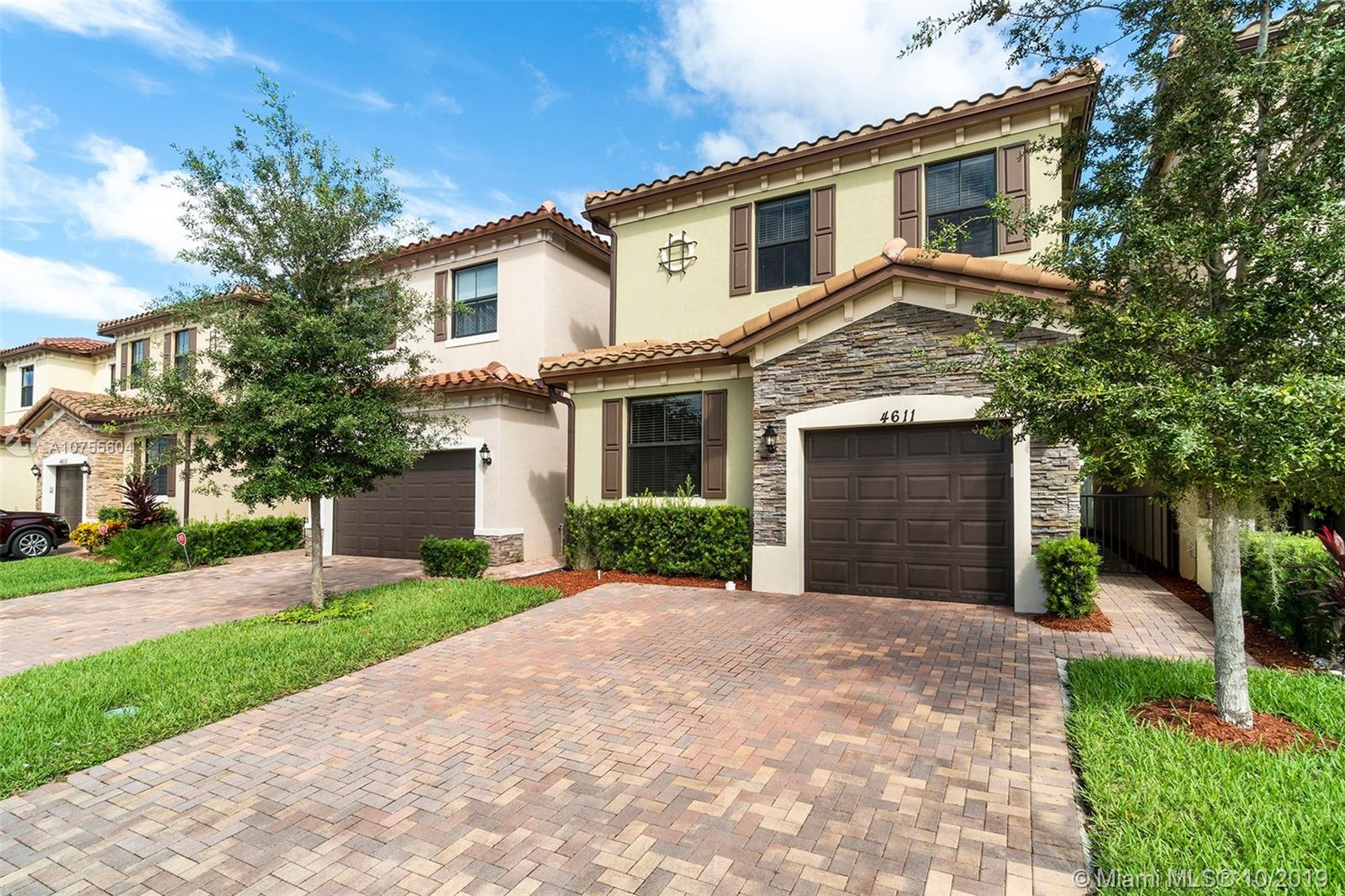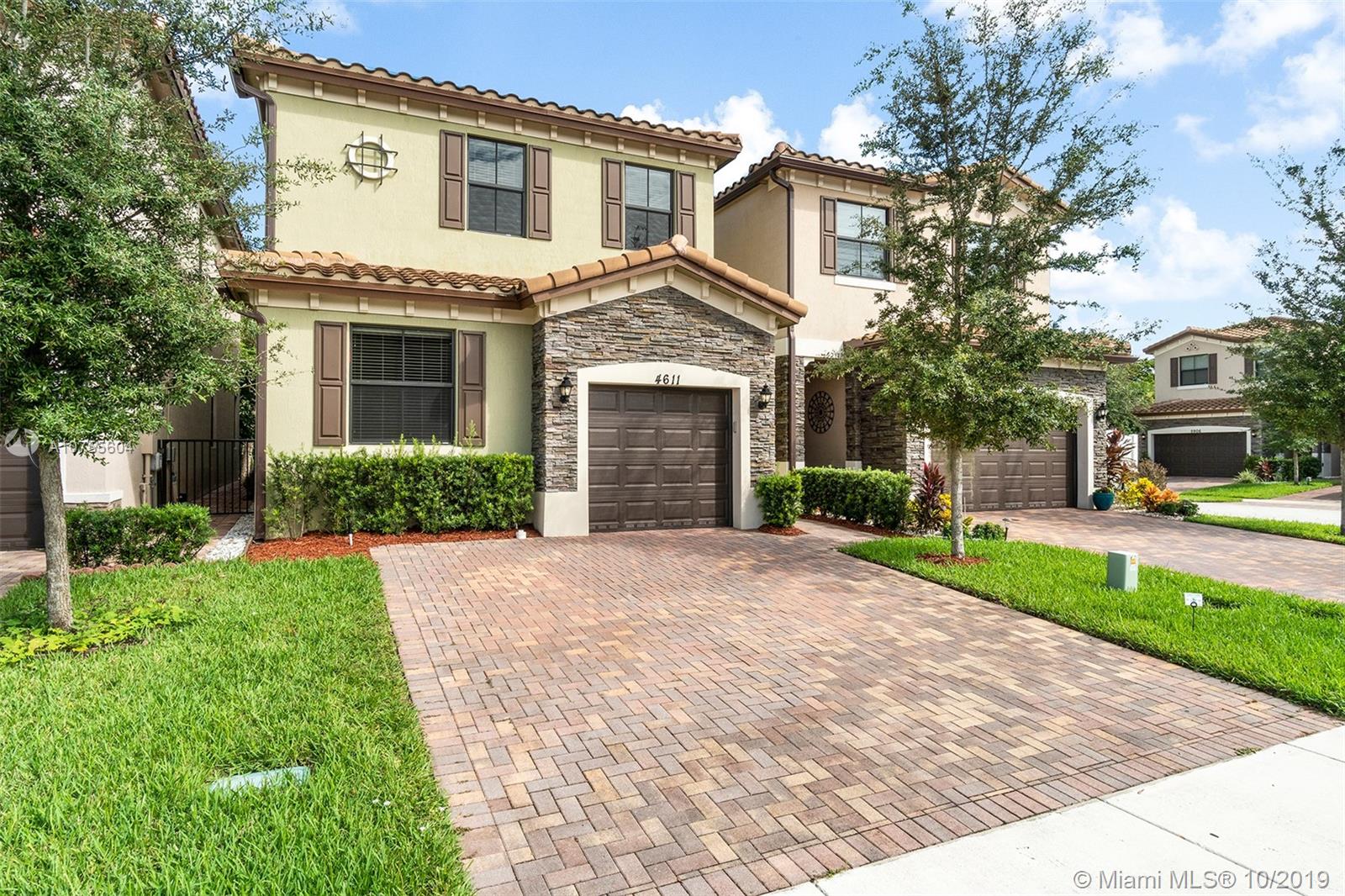For more information regarding the value of a property, please contact us for a free consultation.
Key Details
Sold Price $366,000
Property Type Single Family Home
Sub Type Single Family Residence
Listing Status Sold
Purchase Type For Sale
Square Footage 2,228 sqft
Price per Sqft $164
Subdivision Sabal Palm By Prestige
MLS Listing ID A10755604
Sold Date 10/05/20
Style Detached,Two Story
Bedrooms 4
Full Baths 3
Half Baths 1
Construction Status Resale
HOA Fees $45/qua
HOA Y/N Yes
Year Built 2016
Annual Tax Amount $9,968
Tax Year 2018
Contingent No Contingencies
Lot Size 2,823 Sqft
Property Description
CANAL FRONT HOME*SIMPLY BEAUTIFUL STONE FRONT MORNINGSIDE MODEL WITH COVERED PAVER PATIO OVERLOOKING THE WATER*4 BEDROOM/3.5 BATH HOME FEATURES MAIN LEVEL MASTER SUITE AND UPPER LEVEL 2ND MASTER SUITE*SUITES FEATURE LUXURY BATHS AND CUSTOM CABINETRY WALK IN CLOSETS*MAIN LEVEL HAS OPEN FLOORPLAN*9+ FOOT CEILINGS*TILE FLOORS IN LIVING AND KITCHEN*OVERSIZED KITCHEN WITH ISLAND AND GRANITE COUNTERS*SPACIOUS ATTACHED GARAGE AND EXTRA WIDE PAVER DRIVEWAY FITS UP TO 4 CARS + GARAGE PARKING*COMMUNITY AMENITIES INCLUDE POOL AND TOT LOT*EASY ACCESS TO TURNPIKE*SCHOOLS, NEW SHOPPING CENTERS AND DINING NEARBY*READY TO MOVE IN
Location
State FL
County Broward County
Community Sabal Palm By Prestige
Area 3650
Direction DON'T USE GPS DIRECTIONS..I95 EXIT AT COMMERCIAL BLVD, HEAD WEST TO SABAL PALM COMMUNITY JUST AFTER CROSSOVER THE TURNPIKE, RIGHT INTO SUBDIVISION AND SECOND RIGHT ON 56TH CT FOLLOW ALONG TO 47TH AVE. CONTINUE ON 47TH STREET TO END, RIGHT ON 59TH ST
Interior
Interior Features Built-in Features, Bedroom on Main Level, Closet Cabinetry, First Floor Entry, High Ceilings, Living/Dining Room, Main Level Master, Split Bedrooms, Upper Level Master, Walk-In Closet(s)
Heating Central
Cooling Central Air
Flooring Carpet, Ceramic Tile
Window Features Blinds
Appliance Dryer, Dishwasher, Electric Water Heater, Disposal, Refrigerator, Washer
Exterior
Exterior Feature Patio
Garage Attached
Garage Spaces 1.0
Pool None, Community
Community Features Clubhouse, Pool
Waterfront Yes
Waterfront Description Canal Front
View Y/N Yes
View Canal
Roof Type Barrel
Porch Patio
Parking Type Attached, Driveway, Garage, Guest
Garage Yes
Building
Lot Description 1/4 to 1/2 Acre Lot, Sprinklers Automatic
Faces South
Story 2
Sewer Public Sewer
Water Public
Architectural Style Detached, Two Story
Level or Stories Two
Structure Type Block
Construction Status Resale
Schools
Elementary Schools Broadview
Middle Schools Lauderdale Lks
High Schools Boyd H Anderson
Others
Pets Allowed Conditional, Yes
HOA Fee Include Common Areas,Maintenance Grounds,Maintenance Structure
Senior Community No
Tax ID 494112411530
Acceptable Financing Cash, Conventional, FHA, VA Loan
Listing Terms Cash, Conventional, FHA, VA Loan
Financing Conventional
Pets Description Conditional, Yes
Read Less Info
Want to know what your home might be worth? Contact us for a FREE valuation!

Our team is ready to help you sell your home for the highest possible price ASAP
Bought with Realty Hub
GET MORE INFORMATION

Jaky Quelle
Broker Associate | License ID: BK3283887
Broker Associate License ID: BK3283887




