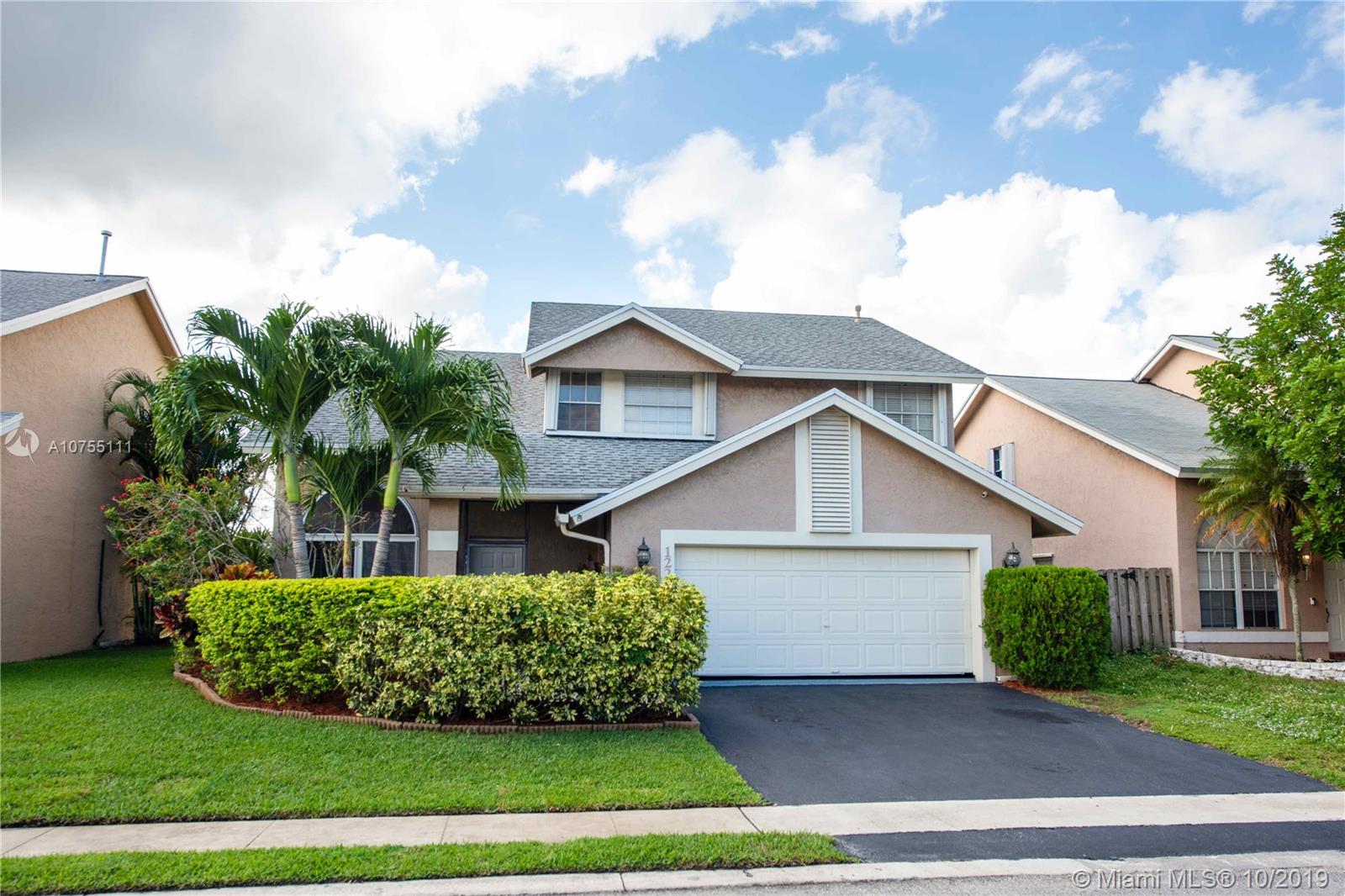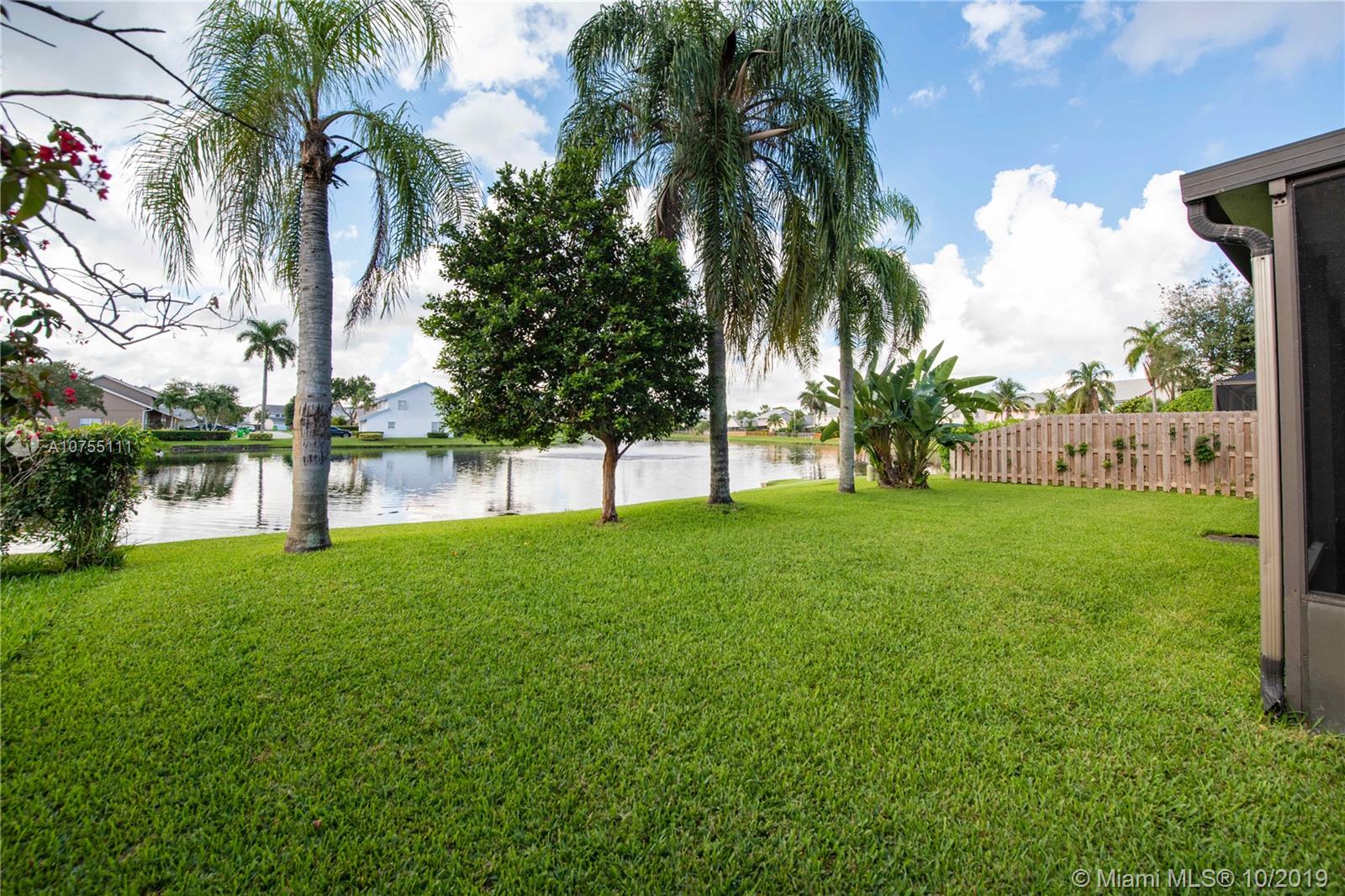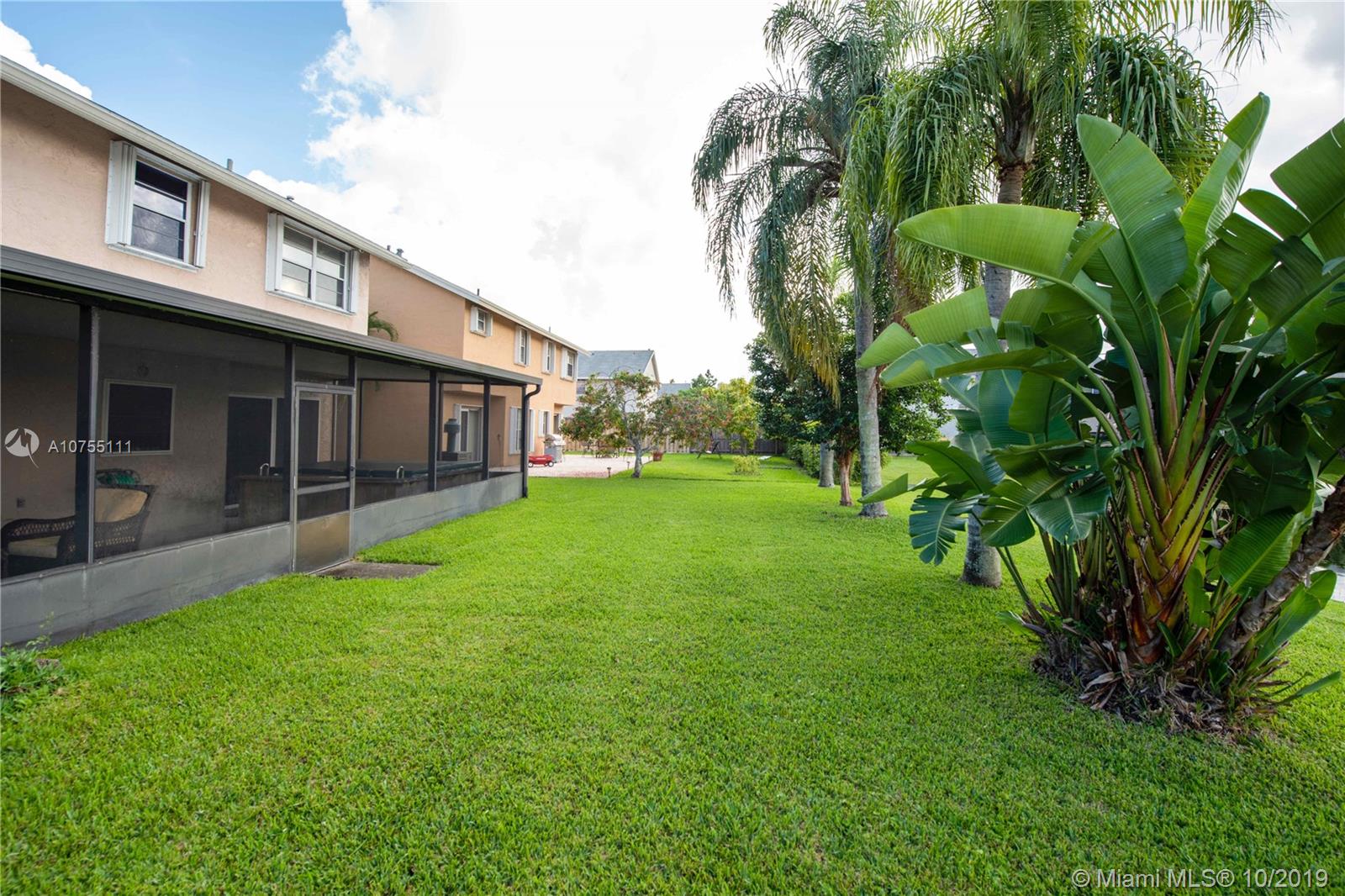For more information regarding the value of a property, please contact us for a free consultation.
Key Details
Sold Price $386,000
Property Type Single Family Home
Sub Type Single Family Residence
Listing Status Sold
Purchase Type For Sale
Square Footage 1,866 sqft
Price per Sqft $206
Subdivision Sawgrass Estates North
MLS Listing ID A10755111
Sold Date 02/04/20
Style Detached,Two Story
Bedrooms 4
Full Baths 2
Half Baths 1
Construction Status Unknown
HOA Fees $50/mo
HOA Y/N Yes
Year Built 1988
Annual Tax Amount $5,039
Tax Year 2018
Contingent No Contingencies
Lot Size 5,676 Sqft
Property Description
Spacious Sawgrass Estates North Lakefront Property! Enjoy peaceful views of the Lake and Fountain from your oversized, tile, covered, screened patio. Nice yard, with Tropical trees and landscaping! Tiled first floor features Volume Ceilings and plenty of Natural lighting, Great room/Open Concept Dining area, Large Kitchen opens to Breakfast Area and Family Room. Granite Counters, "NATURAL GAS" cooktop range, Double Oven, Fridge/Micro and Dishwasher are all White. Washed Oak cabinets. Plenty of storage! RING system and 4 cameras stay. Laminate wood upstairs, ample living areas. Close to Parks, Schools, Fine Dining and Shopping, Easy access to major highways, BB&T Center, Sawgrass Mills and the New Metropica area! Prime location, Meticulously Maintained. Make your showing appointment today!
Location
State FL
County Broward County
Community Sawgrass Estates North
Area 3850
Direction Oakland Park West to Flamingo Road, then go South to Sawgrass Estates North (Across from Artesia). Once in the non-gated community, drive past the Community Pool to the end of the street then go left and loop around , street turns into NW 32nd Manor.
Interior
Interior Features Breakfast Bar, Breakfast Area, First Floor Entry, High Ceilings, Living/Dining Room, Upper Level Master, Attic
Heating Central
Cooling Central Air, Ceiling Fan(s)
Flooring Other, Tile, Wood
Furnishings Unfurnished
Window Features Blinds
Appliance Some Gas Appliances, Dryer, Dishwasher, Electric Water Heater, Disposal, Gas Range, Gas Water Heater, Microwave, Refrigerator, Self Cleaning Oven, Washer
Exterior
Exterior Feature Enclosed Porch, Lighting, Patio, Room For Pool, Storm/Security Shutters
Garage Attached
Garage Spaces 2.0
Pool None, Community
Community Features Other, Pool, Sidewalks
Utilities Available Cable Available
Waterfront Yes
Waterfront Description Lake Front,Waterfront
View Y/N Yes
View Lake, Other
Roof Type Other,Shingle,Spanish Tile
Porch Patio, Porch, Screened
Parking Type Attached, Driveway, Garage, Guest, Garage Door Opener
Garage Yes
Building
Lot Description Sprinklers Automatic, < 1/4 Acre, Zero Lot Line
Faces North
Story 2
Sewer Public Sewer
Water Lake, Public
Architectural Style Detached, Two Story
Level or Stories Two
Structure Type Block,Other
Construction Status Unknown
Schools
Elementary Schools Nob Hill
Middle Schools Bair
High Schools Piper
Others
Pets Allowed Size Limit, Yes
HOA Fee Include Common Areas,Maintenance Structure,Recreation Facilities
Senior Community No
Tax ID 494024121200
Security Features Security System Owned
Acceptable Financing Cash, Conventional, FHA, VA Loan
Listing Terms Cash, Conventional, FHA, VA Loan
Financing FHA
Pets Description Size Limit, Yes
Read Less Info
Want to know what your home might be worth? Contact us for a FREE valuation!

Our team is ready to help you sell your home for the highest possible price ASAP
Bought with Prestige Heritage Realty Inc
GET MORE INFORMATION

Jaky Quelle
Broker Associate | License ID: BK3283887
Broker Associate License ID: BK3283887




