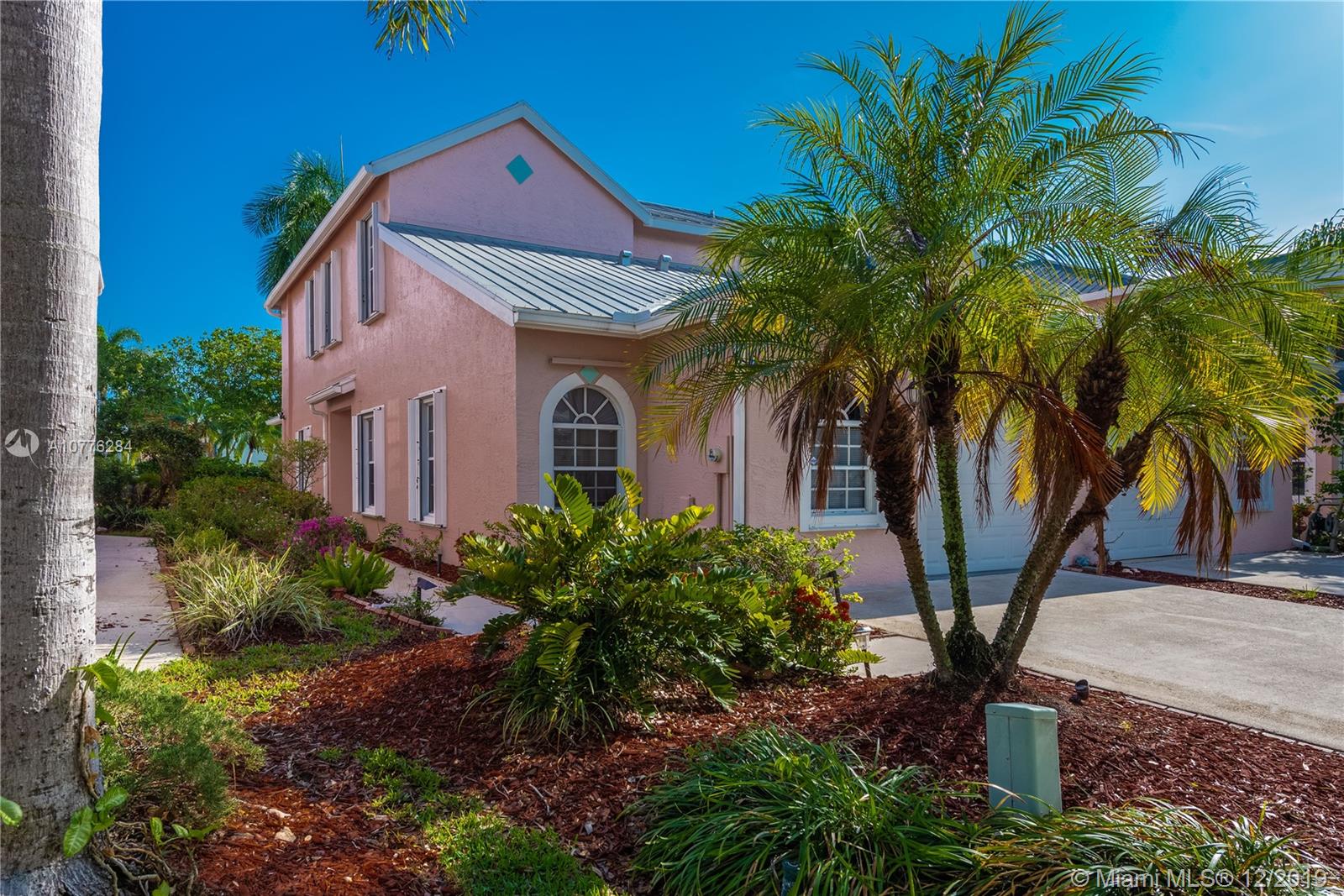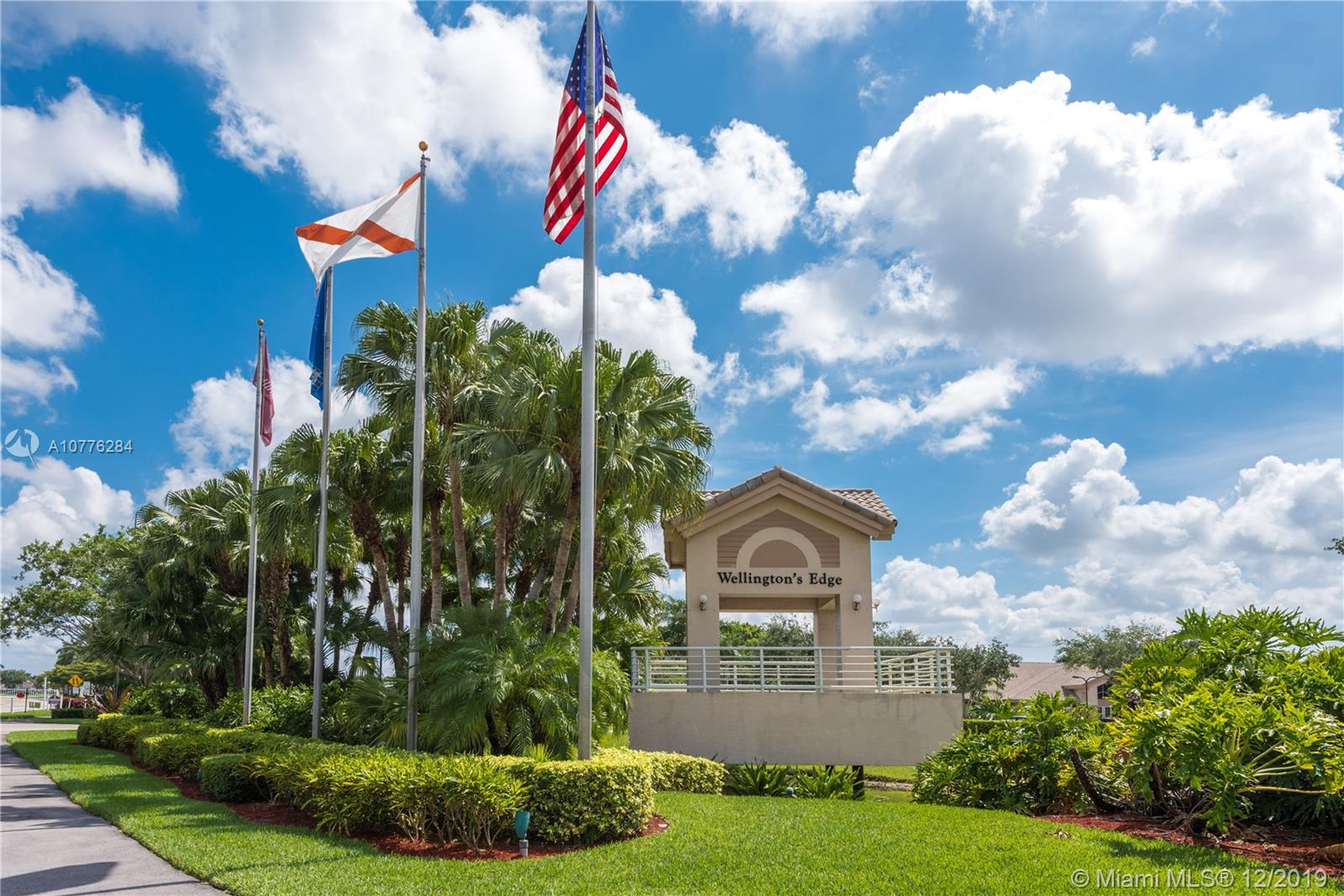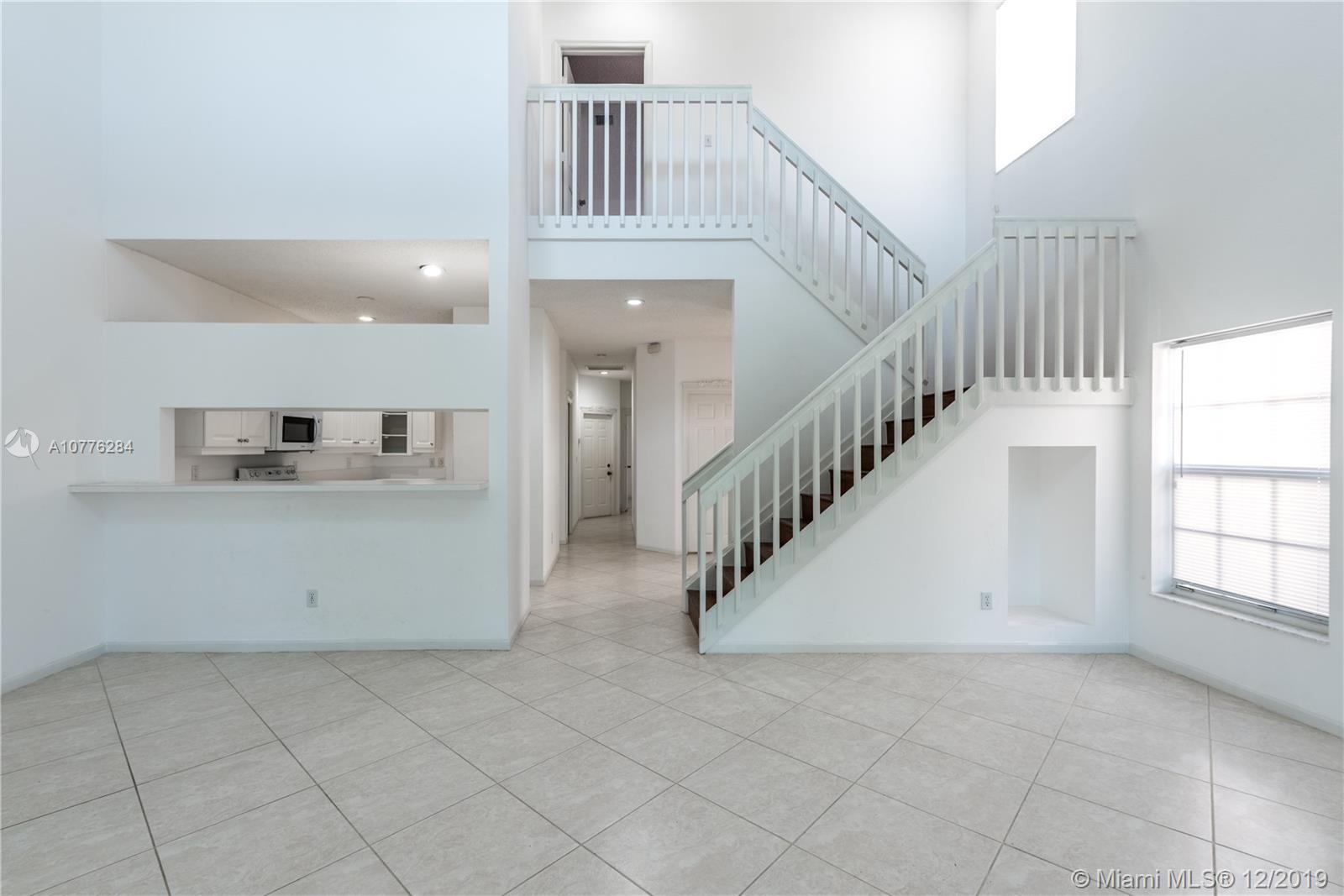For more information regarding the value of a property, please contact us for a free consultation.
Key Details
Sold Price $265,000
Property Type Townhouse
Sub Type Townhouse
Listing Status Sold
Purchase Type For Sale
Square Footage 1,482 sqft
Price per Sqft $178
Subdivision Wellingtons Edge Par 78 P
MLS Listing ID A10776284
Sold Date 03/13/20
Style None
Bedrooms 3
Full Baths 2
Construction Status New Construction
HOA Fees $311/mo
HOA Y/N Yes
Year Built 1997
Annual Tax Amount $4,423
Tax Year 2019
Contingent No Contingencies
Property Description
A gated community in Wellington, FL. The townhouse has 3 bed/ 2 bath/1 car garage. Pet friendly over 20 Lb. There is a screened in patio which is perfect to sit and relax There is a single car garage with plenty of room for storage. This home is located in right next to highly rated restaurants, grocery stores like Trader Joes and Whole Foods, and gyms. and the Wellington Green Mall. Just west you will find the Equestrian Polo Club which has many public family events. Ideally located to A+ schools and huge outdoor parks. East of the development you will find Wellington Regional Hospital and 441 North and South bound. House is vacant on Supra, easy to show. A+rated Wellington schools. Community amenities include a clubhouse, fitness center, 3 community pools, tennis.Will sell quickly!
Location
State FL
County Palm Beach County
Community Wellingtons Edge Par 78 P
Area 5320
Direction \"Google..\". Forest Hill west of Interstate 441. Across street from Wellington green Mall.
Interior
Interior Features Breakfast Bar, Bedroom on Main Level, Family/Dining Room, French Door(s)/Atrium Door(s), First Floor Entry, High Ceilings, Living/Dining Room, Skylights, Upper Level Master, Walk-In Closet(s)
Heating Electric
Cooling Electric
Flooring Ceramic Tile, Tile
Furnishings Unfurnished
Window Features Skylight(s)
Appliance Dryer, Dishwasher, Electric Range, Disposal, Microwave, Refrigerator, Self Cleaning Oven, Washer
Exterior
Exterior Feature Barbecue, Enclosed Porch, Storm/Security Shutters, Tennis Court(s)
Garage Attached
Garage Spaces 1.0
Carport Spaces 2
Pool Association
Utilities Available Cable Available
Amenities Available Billiard Room, Clubhouse, Community Kitchen, Fitness Center, Barbecue, Picnic Area, Pool, Spa/Hot Tub, Tennis Court(s)
Waterfront No
View Garden
Porch Porch, Screened
Parking Type Attached Carport, Attached, Garage, Two or More Spaces, Garage Door Opener
Garage Yes
Building
Building Description Block, Exterior Lighting
Faces Northeast
Architectural Style None
Structure Type Block
Construction Status New Construction
Schools
Elementary Schools Elbridge Gale
Middle Schools Emerald Cove
High Schools Palm Beach Central
Others
Pets Allowed Size Limit, Yes
HOA Fee Include Cable TV,Maintenance Grounds,Maintenance Structure,Recreation Facilities,Reserve Fund,Sewer,Security,Trash
Senior Community No
Tax ID 73414412070000140
Security Features Smoke Detector(s)
Acceptable Financing Cash, Conventional
Listing Terms Cash, Conventional
Financing Cash
Pets Description Size Limit, Yes
Read Less Info
Want to know what your home might be worth? Contact us for a FREE valuation!

Our team is ready to help you sell your home for the highest possible price ASAP
Bought with La Rosa Realty LLC
GET MORE INFORMATION

Jaky Quelle
Broker Associate | License ID: BK3283887
Broker Associate License ID: BK3283887




