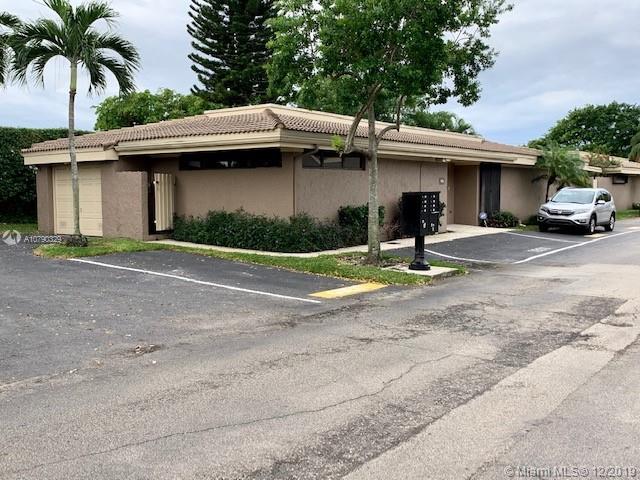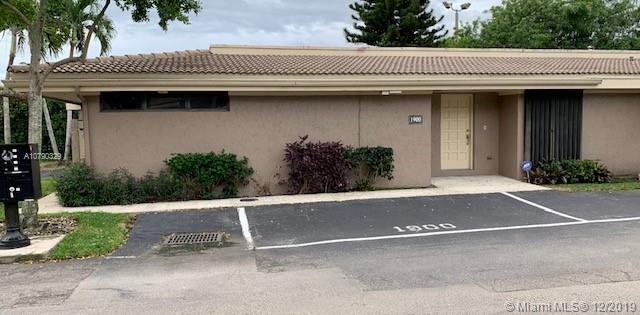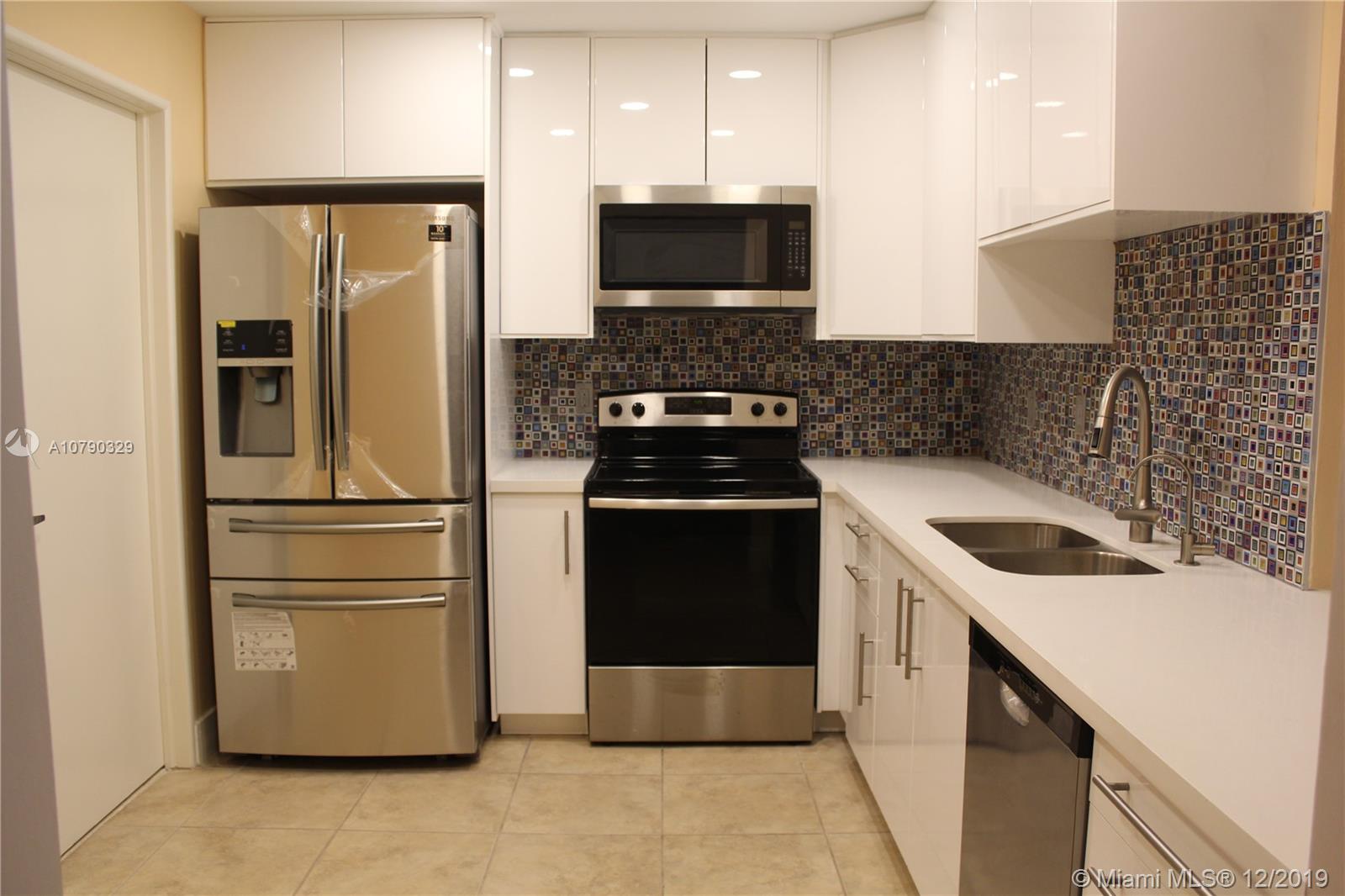For more information regarding the value of a property, please contact us for a free consultation.
Key Details
Sold Price $335,000
Property Type Single Family Home
Sub Type Villa
Listing Status Sold
Purchase Type For Sale
Square Footage 2,020 sqft
Price per Sqft $165
Subdivision Townhouses Of Emerald Hil
MLS Listing ID A10790329
Sold Date 08/04/20
Style Ranch
Bedrooms 3
Full Baths 2
Construction Status New Construction
HOA Fees $500/mo
HOA Y/N Yes
Year Built 1974
Annual Tax Amount $5,522
Tax Year 2018
Contingent Sale Of Other Property
Property Description
VACANT and SANITIZED! and SELLER IS PAYING FULL ASSESSMENT FOR NEW ROOF!!! Come safely view this unit. Beautiful, UPDATED & LARGE 3/2 home plus Bonus Room & 1 Car garage, in Hollywood's prestigious Emerald Hills. ALL New Kitchen includes quartz counters, stainless appliances, new backsplash, NEW cabinets plus breakfast area. New Baths w/glass enclosed showers. Custom Walk In Closets, Huge Laundry Room, Tile flooring, bonus=office/playroom/den/ guests. New water filtration system, accordion shutters. Oversize dining/family room overlooks private patio. New lighting , New 5" baseboards, newly painted & more updates. A few blocks to shopping, & NUMEROUS HOUSES OF WORSHIP. Close to highways,Airport, new Hard Rock Guitar Hotel & Casino & Only 10 minutes to the beautiful beaches. MUST SEE!
Location
State FL
County Broward County
Community Townhouses Of Emerald Hil
Area 3070
Direction Sheridan Street west from I95 and East from 441 to N. 46th Avenue, go North 1 block to St. Andrews Rd, turn right (east) and house is on right.
Interior
Interior Features Built-in Features, Bedroom on Main Level, Eat-in Kitchen, Family/Dining Room, First Floor Entry, Living/Dining Room, Main Level Master, Main Living Area Entry Level, Split Bedrooms, Walk-In Closet(s)
Heating Central
Cooling Central Air, Ceiling Fan(s)
Flooring Tile
Furnishings Unfurnished
Appliance Dryer, Dishwasher, Electric Range, Ice Maker, Microwave, Refrigerator, Self Cleaning Oven, Washer
Exterior
Exterior Feature Patio, Privacy Wall, Storm/Security Shutters
Garage Attached
Garage Spaces 1.0
Pool Association
Utilities Available Cable Available
Amenities Available Clubhouse, Fitness Center, Barbecue, Picnic Area, Pool
Waterfront No
View Garden
Porch Patio
Parking Type Attached, Garage, Guest, Open, One Space
Garage Yes
Building
Architectural Style Ranch
Structure Type Block
Construction Status New Construction
Schools
Elementary Schools Stirling
Middle Schools Attucks
High Schools Hollywood Hl High
Others
Pets Allowed Size Limit, Yes
HOA Fee Include Common Areas,Cable TV,Insurance,Maintenance Grounds,Maintenance Structure,Parking,Pool(s),Recreation Facilities,Roof,Sewer,Trash
Senior Community No
Tax ID 514206AJ0270
Acceptable Financing Cash, Conventional
Listing Terms Cash, Conventional
Financing Conventional
Special Listing Condition Listed As-Is
Pets Description Size Limit, Yes
Read Less Info
Want to know what your home might be worth? Contact us for a FREE valuation!

Our team is ready to help you sell your home for the highest possible price ASAP
Bought with Green Realty Properties Inc.
GET MORE INFORMATION

Jaky Quelle
Broker Associate | License ID: BK3283887
Broker Associate License ID: BK3283887




