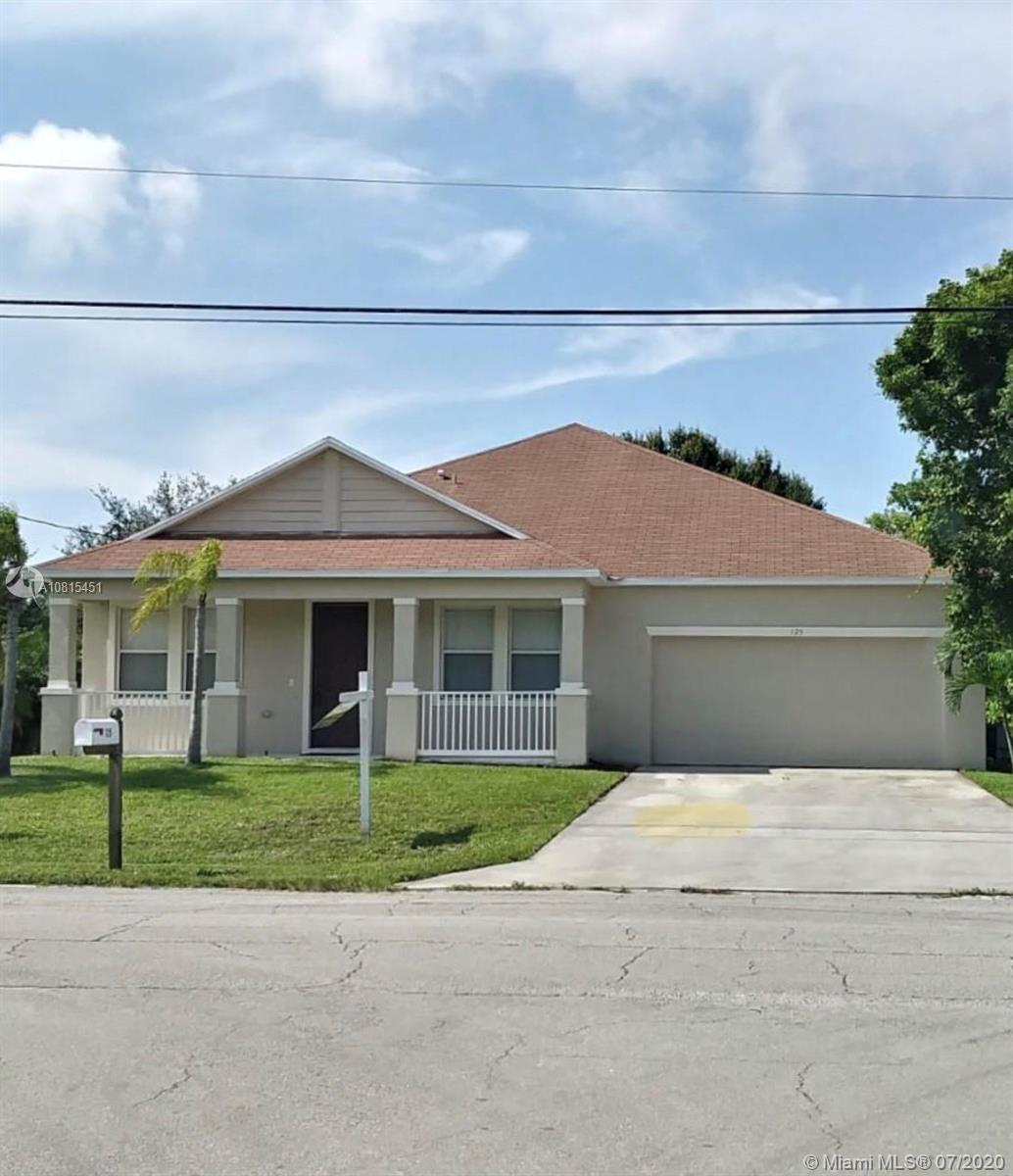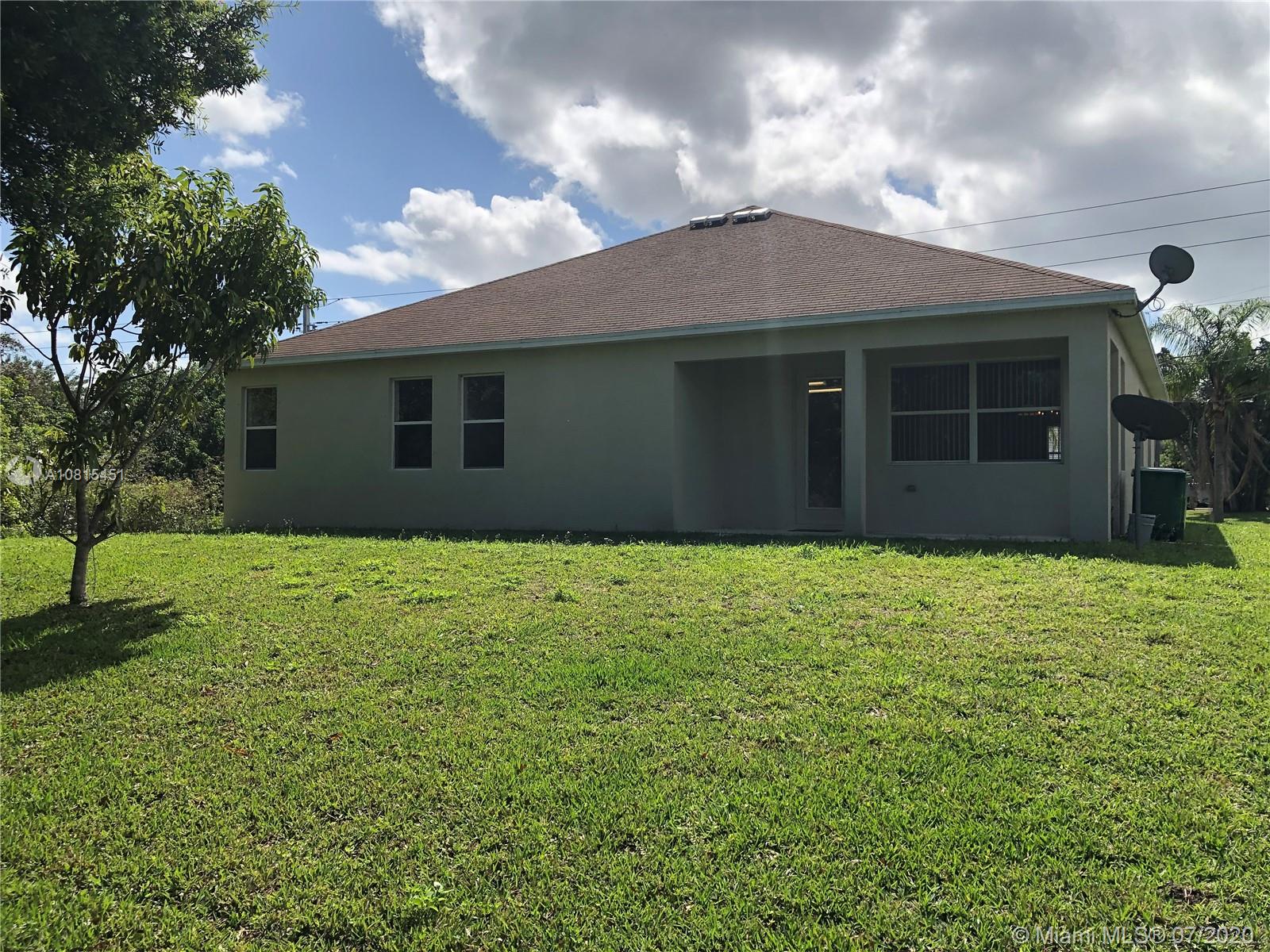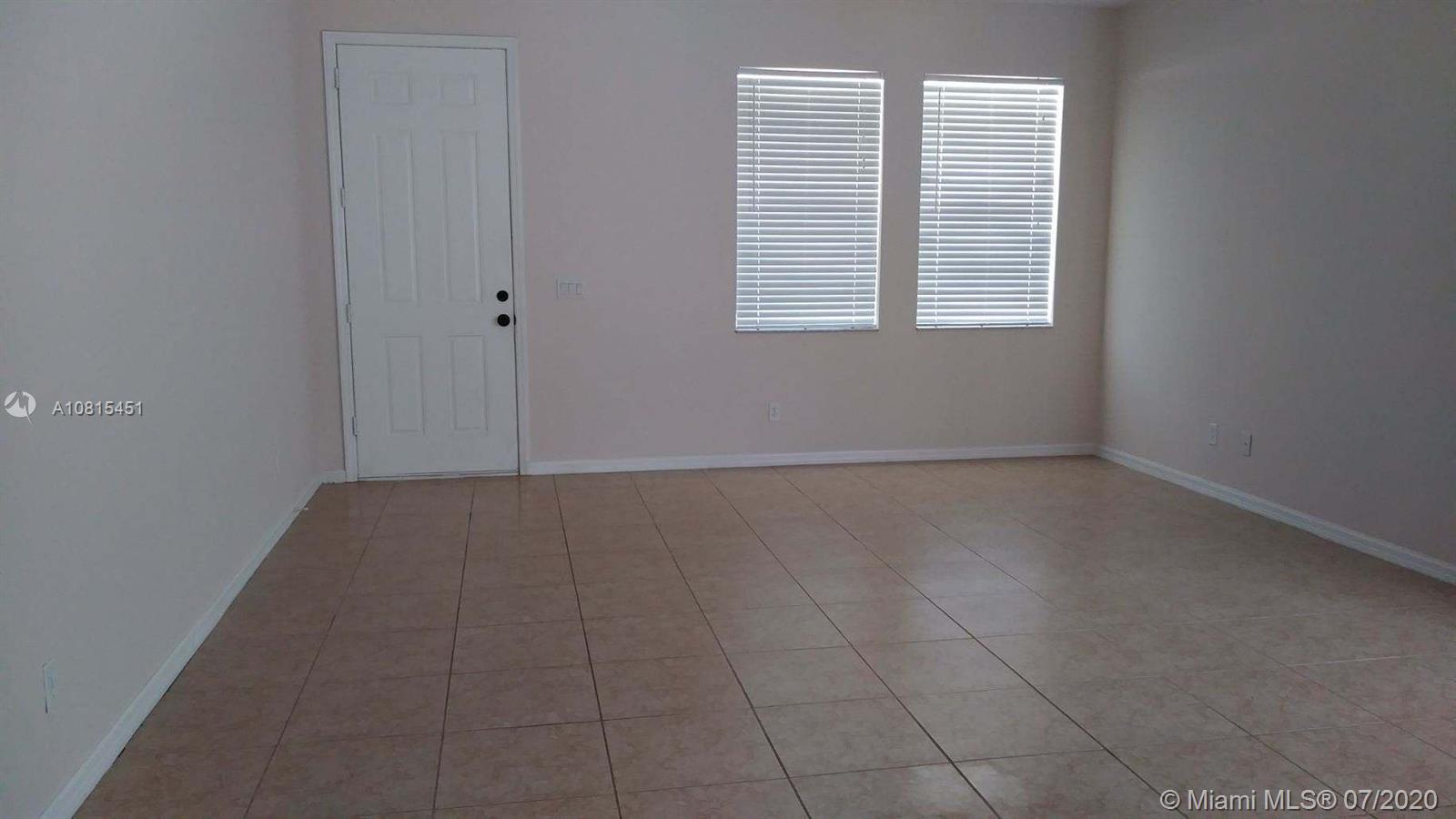For more information regarding the value of a property, please contact us for a free consultation.
Key Details
Sold Price $270,000
Property Type Single Family Home
Sub Type Single Family Residence
Listing Status Sold
Purchase Type For Sale
Square Footage 2,236 sqft
Price per Sqft $120
Subdivision Port St Lucie Section 18
MLS Listing ID A10815451
Sold Date 09/22/20
Style One Story
Bedrooms 4
Full Baths 2
Construction Status New Construction
HOA Y/N No
Year Built 2006
Annual Tax Amount $5,231
Tax Year 2019
Contingent Pending Inspections
Lot Size 10,000 Sqft
Property Description
LOCATION, LOCATION, LOCATION!...THIS 4BD/2BA HOME DEFINITELY HAS THE SQUARE FOOTAGE YOU'RE LOOKING FOR. 2236 Sq. Ft living space; this spacious home is in Mint condition. The master bedroom boasts with a tray ceiling height approximately 10 1/2 and 12ft high, a large walk in closet and a Roman tub in the master bathroom. It has a Jack & Jill bathroom, a massive family/dining room that is 20 ft 4 in x 16 ft w/ceramic tiles throughout the home living room 26 ft x 15 ft, and a canal in back, meaning no neighbors so you get extra PRIVACY. The garbage disposal was replaced 1 month ago, new garage door opener; dishwasher, refrigerator, stove & water heater w/ safety feature were all replaced in 2018. MOTIVATED SELLER BRING ALL REASONABLE OFFERS.
Location
State FL
County St Lucie County
Community Port St Lucie Section 18
Area 7170
Direction Turnpike: exit turnpike on Bayshore Dr. and stay to the right, first right turn Glenwood Dr. and come down house will be on your left. I-95: Exit on Crosstown E to Bayshore Dr. make Rt and head S cross over Port St Lucie Blvd to Glenwood Dr make Lft.
Interior
Interior Features Breakfast Bar, First Floor Entry, Garden Tub/Roman Tub, Living/Dining Room, Main Level Master, Pantry, Split Bedrooms, Walk-In Closet(s)
Heating Central
Cooling Central Air, Ceiling Fan(s)
Flooring Ceramic Tile
Furnishings Unfurnished
Window Features Blinds
Appliance Dishwasher, Electric Range, Microwave, Refrigerator, Washer
Exterior
Exterior Feature Lighting, Porch
Garage Attached
Garage Spaces 2.0
Pool None
Utilities Available Cable Available
Waterfront No
View Y/N Yes
View Canal
Roof Type Fiberglass
Street Surface Paved
Porch Open, Porch
Parking Type Attached, Driveway, Garage, Garage Door Opener
Garage Yes
Building
Lot Description < 1/4 Acre
Faces South
Story 1
Sewer Public Sewer
Water Public
Architectural Style One Story
Structure Type Block,Stucco
Construction Status New Construction
Schools
Elementary Schools Northport K-8 School
High Schools Port St Lucie
Others
Pets Allowed No Pet Restrictions, Yes
Senior Community No
Tax ID 3420-585-1622-000-0
Security Features Smoke Detector(s)
Acceptable Financing Cash, Conventional, FHA, VA Loan
Listing Terms Cash, Conventional, FHA, VA Loan
Financing FHA
Special Listing Condition Listed As-Is
Pets Description No Pet Restrictions, Yes
Read Less Info
Want to know what your home might be worth? Contact us for a FREE valuation!

Our team is ready to help you sell your home for the highest possible price ASAP
Bought with RE/MAX Advisors
GET MORE INFORMATION

Jaky Quelle
Broker Associate | License ID: BK3283887
Broker Associate License ID: BK3283887




