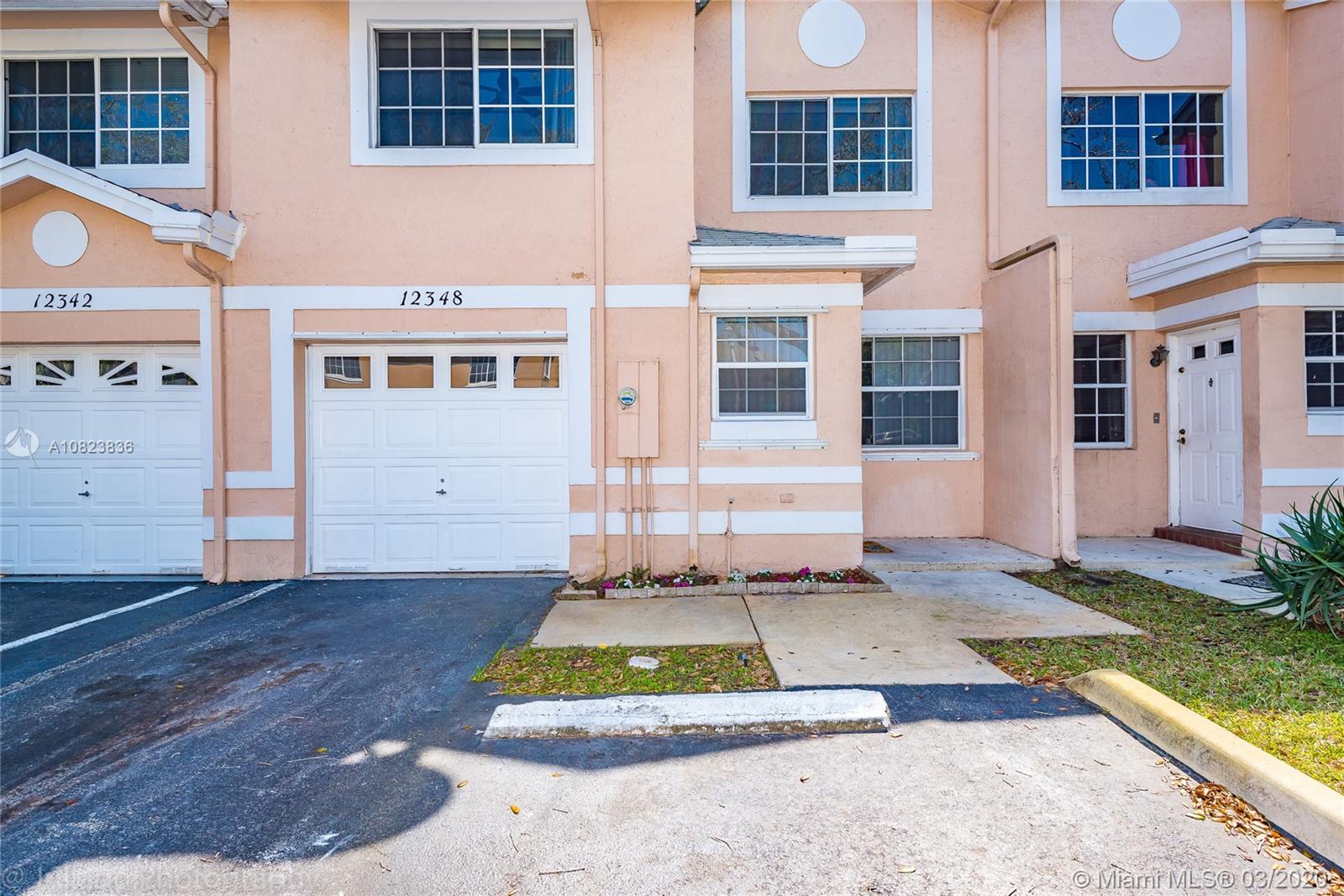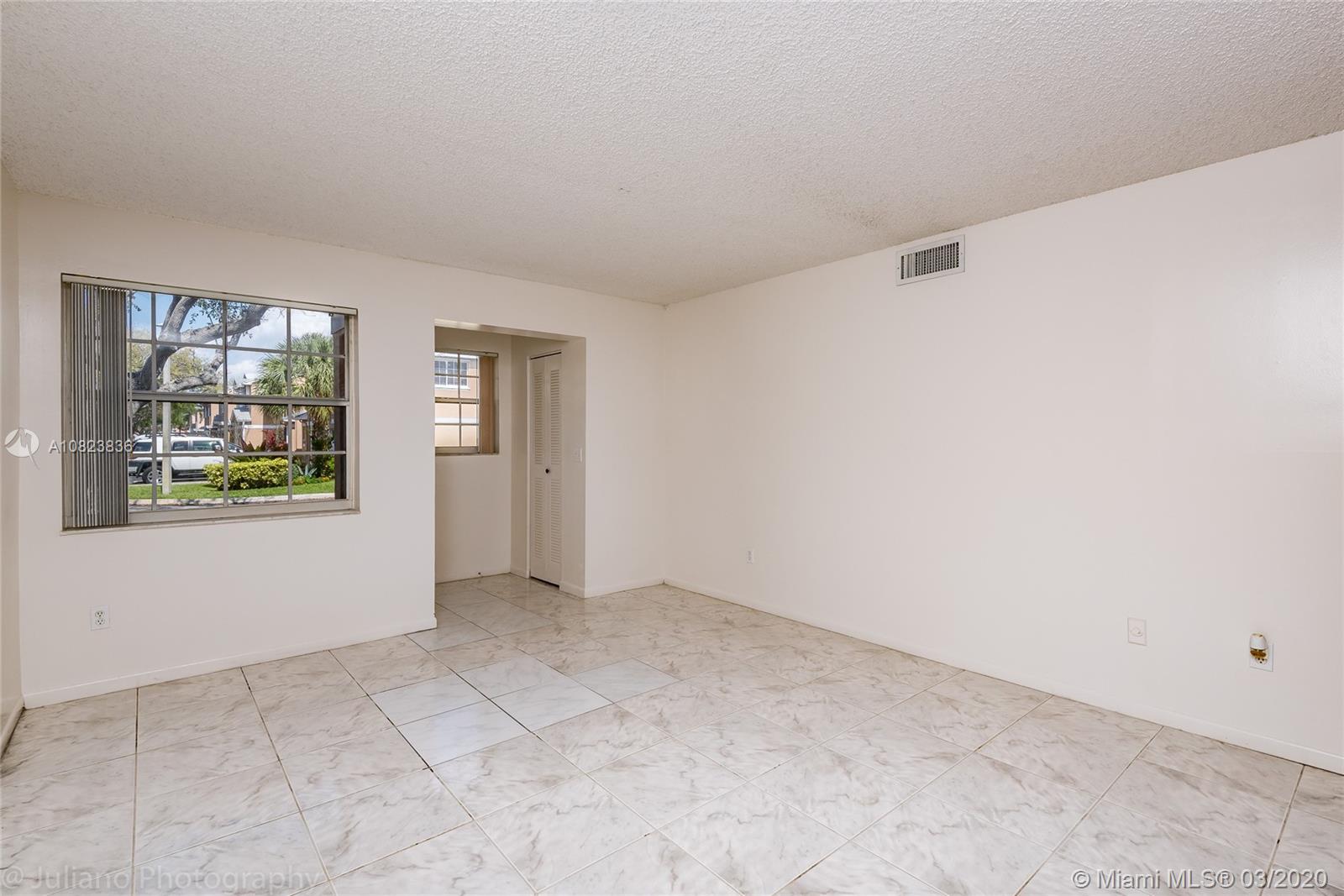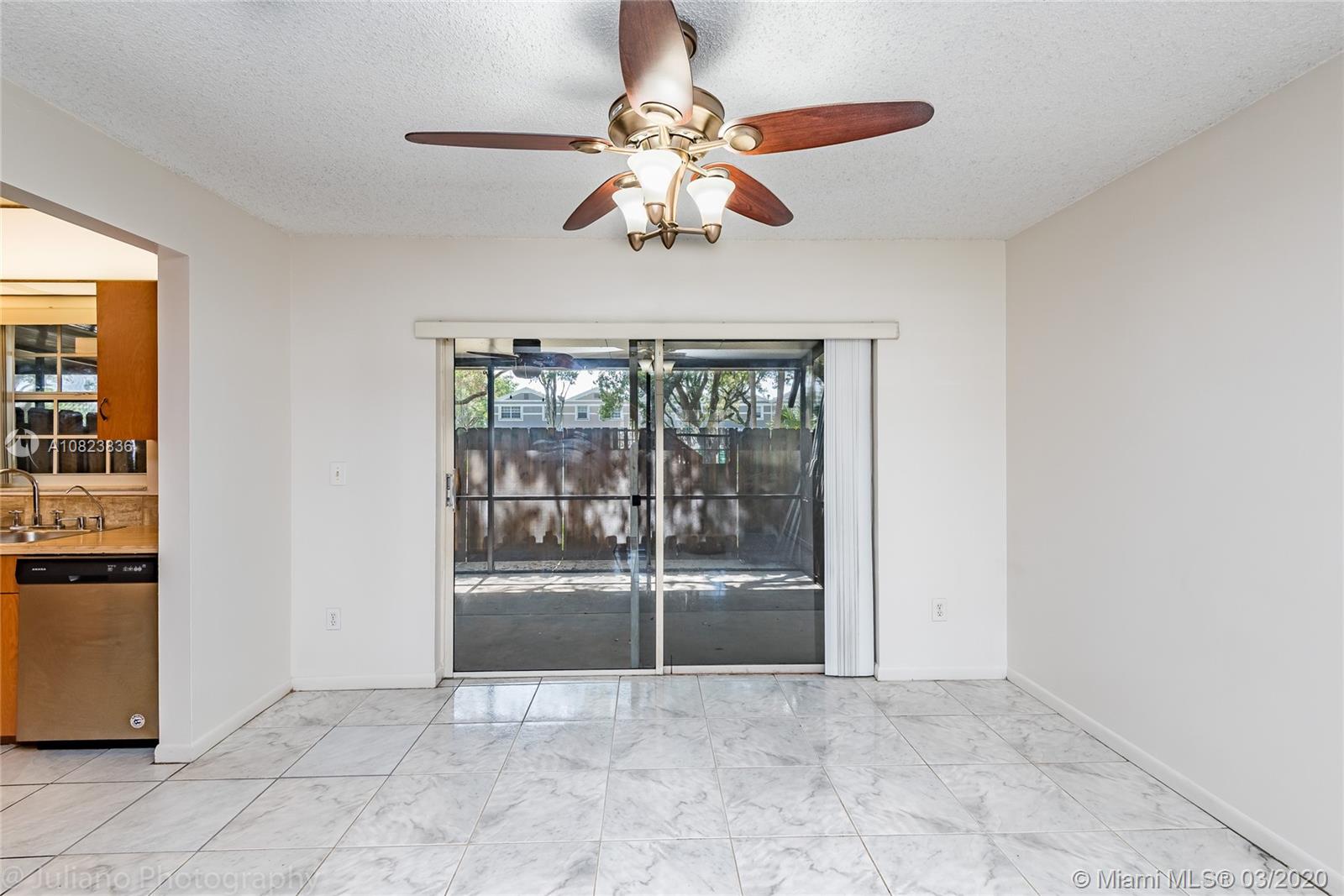For more information regarding the value of a property, please contact us for a free consultation.
Key Details
Sold Price $257,000
Property Type Townhouse
Sub Type Townhouse
Listing Status Sold
Purchase Type For Sale
Square Footage 1,488 sqft
Price per Sqft $172
Subdivision Flamingo Gardens Ph 6
MLS Listing ID A10823836
Sold Date 04/29/20
Style Cluster Home
Bedrooms 3
Full Baths 2
Half Baths 1
Construction Status Resale
HOA Fees $130/mo
HOA Y/N Yes
Year Built 1991
Annual Tax Amount $4,787
Tax Year 2020
Contingent Backup Contract/Call LA
Property Description
Cozy townhouse located in the prestigious Cooper City, this beautiful home features 3 bedrooms and 2 1/2 baths, 1 car garage with 2 additional assigned parking in the front. Kitchen has brand new appliances with dinning area overlooking the screened patio. Conveniently located in one of the best school districts, close parks, restaurants, and more, family oriented neighborhood, first time buyers are welcome. No rentals for the first year after purchase
Location
State FL
County Broward County
Community Flamingo Gardens Ph 6
Area 3200
Interior
Interior Features First Floor Entry, High Ceilings, Living/Dining Room, Main Living Area Entry Level, Other, Upper Level Master, Walk-In Closet(s)
Heating Central
Cooling Central Air
Flooring Carpet, Tile
Furnishings Unfurnished
Window Features Blinds,Sliding
Appliance Dryer, Electric Range, Disposal, Microwave, Refrigerator, Self Cleaning Oven, Washer
Laundry In Garage
Exterior
Exterior Feature Enclosed Porch, Fence, Patio
Garage Attached
Garage Spaces 1.0
Pool Association
Utilities Available Cable Available
Amenities Available Playground, Pool
Waterfront No
View Y/N No
View Garden, None
Porch Patio, Porch, Screened
Parking Type Attached, Garage, On Street, Two or More Spaces
Garage Yes
Building
Building Description Block, Exterior Lighting
Faces Southeast
Architectural Style Cluster Home
Structure Type Block
Construction Status Resale
Schools
Elementary Schools Griffin
Middle Schools Pioneer
High Schools Cooper City
Others
Pets Allowed Conditional, Yes
HOA Fee Include All Facilities,Common Areas,Maintenance Grounds,Pool(s),Recreation Facilities
Senior Community No
Tax ID 504036150244
Security Features Smoke Detector(s)
Acceptable Financing Cash, Conventional, FHA, VA Loan
Listing Terms Cash, Conventional, FHA, VA Loan
Financing Conventional
Special Listing Condition Listed As-Is
Pets Description Conditional, Yes
Read Less Info
Want to know what your home might be worth? Contact us for a FREE valuation!

Our team is ready to help you sell your home for the highest possible price ASAP
Bought with Beachfront Realty Inc
GET MORE INFORMATION

Jaky Quelle
Broker Associate | License ID: BK3283887
Broker Associate License ID: BK3283887




