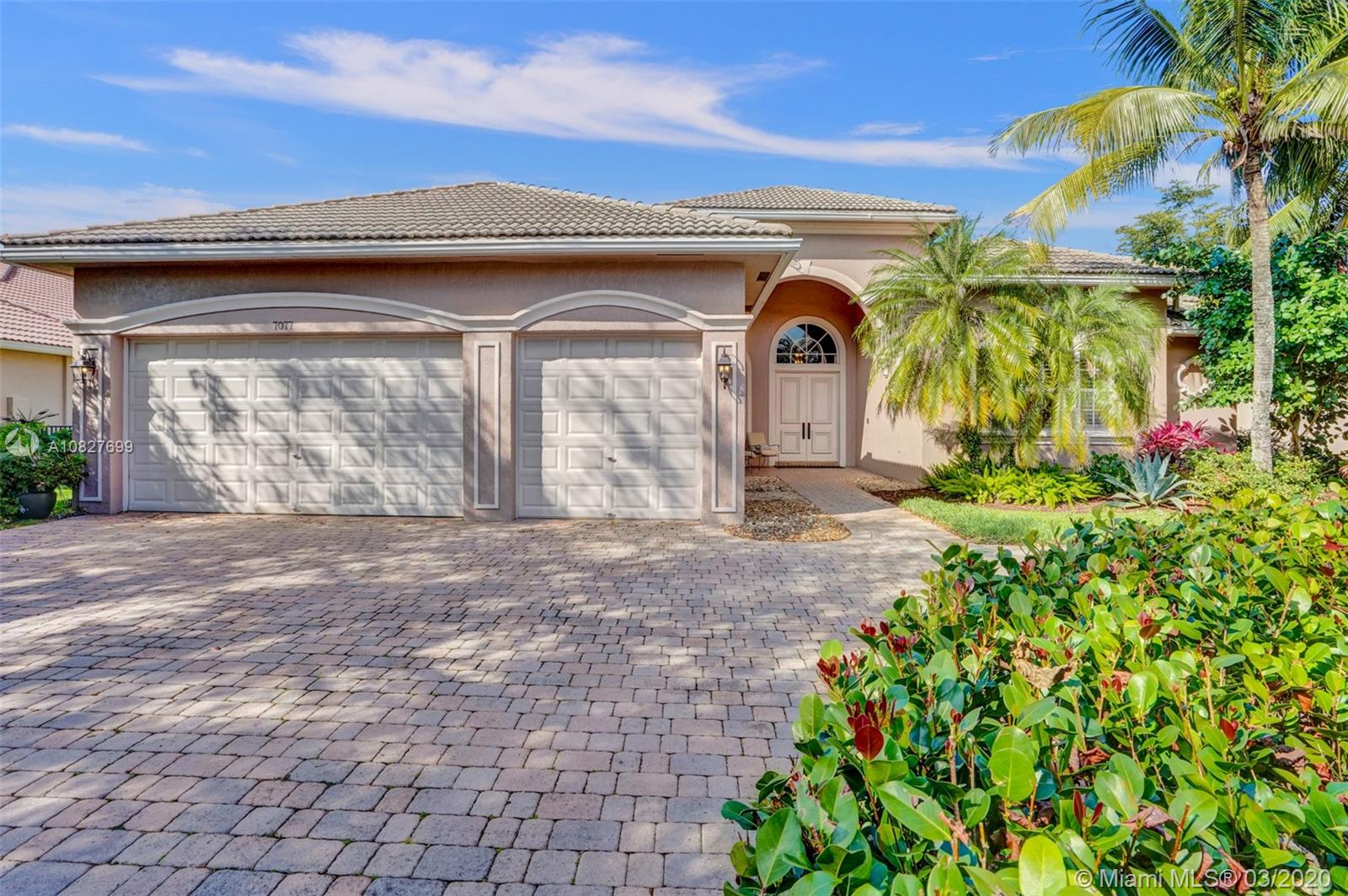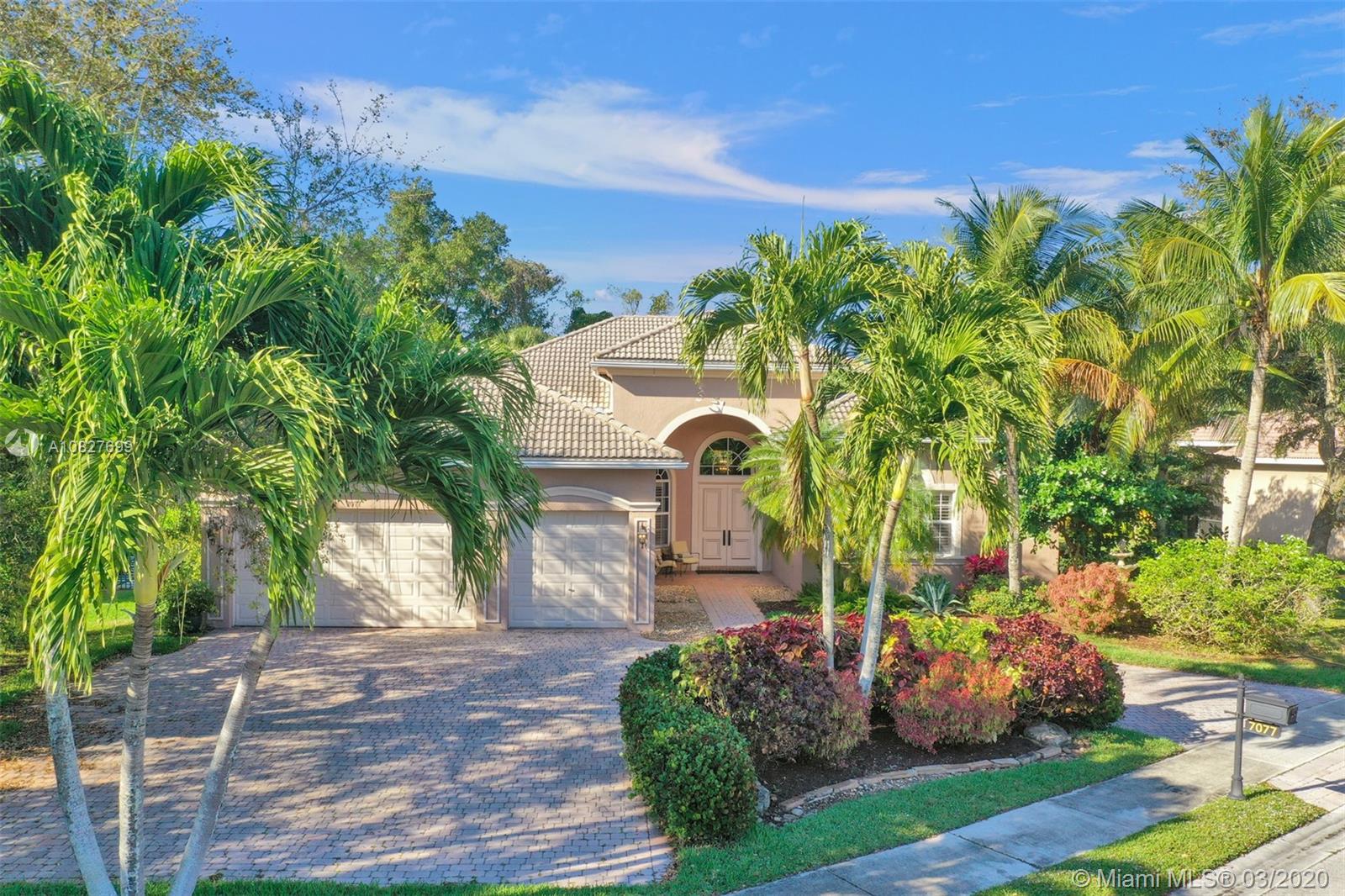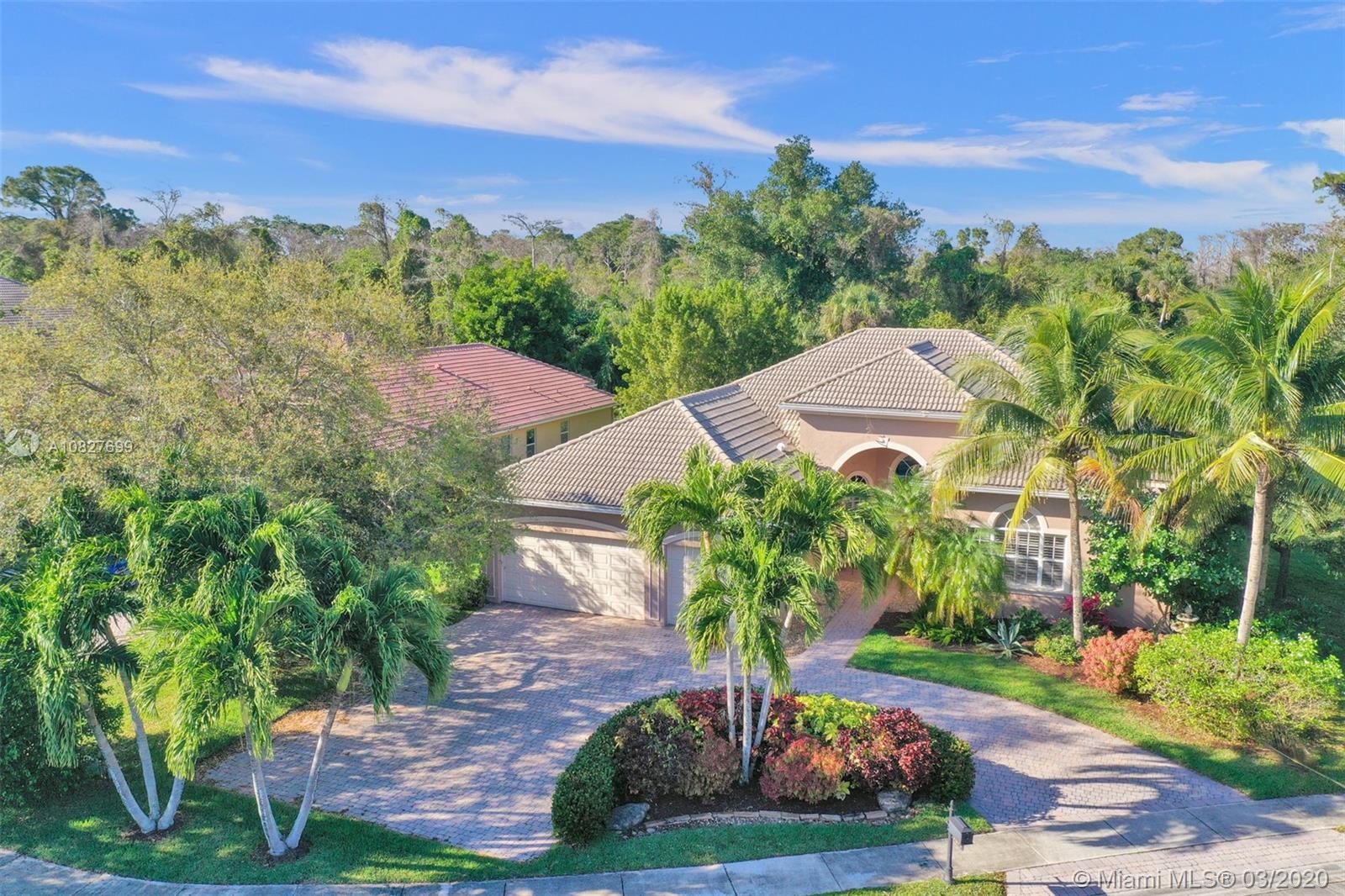For more information regarding the value of a property, please contact us for a free consultation.
Key Details
Sold Price $650,000
Property Type Single Family Home
Sub Type Single Family Residence
Listing Status Sold
Purchase Type For Sale
Square Footage 2,713 sqft
Price per Sqft $239
Subdivision Bennington
MLS Listing ID A10827699
Sold Date 04/27/20
Style Detached,One Story
Bedrooms 4
Full Baths 4
Construction Status Resale
HOA Fees $195/qua
HOA Y/N Yes
Year Built 2002
Annual Tax Amount $10,088
Tax Year 2019
Contingent No Contingencies
Lot Size 0.351 Acres
Property Description
Immaculately maintained 4bd/4bth executive home. Home features polished marble floors, soaring ceilings with crown molding and gorgeous new light fixtures and ceiling fans. Gourmet kitchen has newer stainless steel appliances with double ovens . Home also has resurfaced pool and new pool heater with transferable warranties, new interior and exterior paint and gutters, and plantation shutters in most rooms. Custom shelving was added to garage and master bedroom closet. Library features custom built book shelves. Living room has recently built custom entertainment center. This beautiful home borders a nature preserve, so you can swim in your own private paradise every day. You won’t believe how much this home has to offer – Once you see it, you will never want to leave!
Location
State FL
County Broward County
Community Bennington
Area 3611
Direction Sawgrass Expy to St Rd 7 N to Left on W Hillsboro-Take 2ND Left into Ternbridge entrance- After guard gate-Go straight to stop sign- take a right onto NW 68th Dr- go straight approx 1 mile -take a right onto NW 70th - Take right onto NW 70th Ter to home
Interior
Interior Features Breakfast Bar, Bedroom on Main Level, Dining Area, Separate/Formal Dining Room, Entrance Foyer, Eat-in Kitchen, First Floor Entry, High Ceilings, Custom Mirrors, Main Level Master, Pantry, Sitting Area in Master, Walk-In Closet(s), Central Vacuum
Heating Central, Electric
Cooling Central Air, Ceiling Fan(s), Electric
Flooring Marble
Window Features Plantation Shutters
Appliance Built-In Oven, Dryer, Dishwasher, Electric Range, Electric Water Heater, Disposal, Ice Maker, Microwave, Refrigerator, Washer
Exterior
Exterior Feature Deck, Fence, Lighting, Patio, Storm/Security Shutters
Garage Attached
Garage Spaces 3.0
Pool Heated, In Ground, Pool
Community Features Gated, Sidewalks, Tennis Court(s)
Utilities Available Cable Available
Waterfront No
View Other, Pool
Roof Type Spanish Tile
Porch Deck, Patio
Parking Type Attached, Circular Driveway, Driveway, Garage, Paver Block, Garage Door Opener
Garage Yes
Building
Lot Description 1/4 to 1/2 Acre Lot, Sprinklers Automatic
Faces South
Story 1
Sewer Public Sewer
Water Public
Architectural Style Detached, One Story
Structure Type Block
Construction Status Resale
Schools
Elementary Schools Riverglades
Middle Schools Westglades
High Schools Marjory Stoneman Douglas
Others
Pets Allowed No Pet Restrictions, Yes
HOA Fee Include Common Areas,Maintenance Structure
Senior Community No
Tax ID 484102080130
Security Features Gated Community
Acceptable Financing Cash, Conventional
Listing Terms Cash, Conventional
Financing Conventional
Special Listing Condition Listed As-Is
Pets Description No Pet Restrictions, Yes
Read Less Info
Want to know what your home might be worth? Contact us for a FREE valuation!

Our team is ready to help you sell your home for the highest possible price ASAP
Bought with RE/MAX Park Creek Realty Inc
GET MORE INFORMATION

Jaky Quelle
Broker Associate | License ID: BK3283887
Broker Associate License ID: BK3283887




