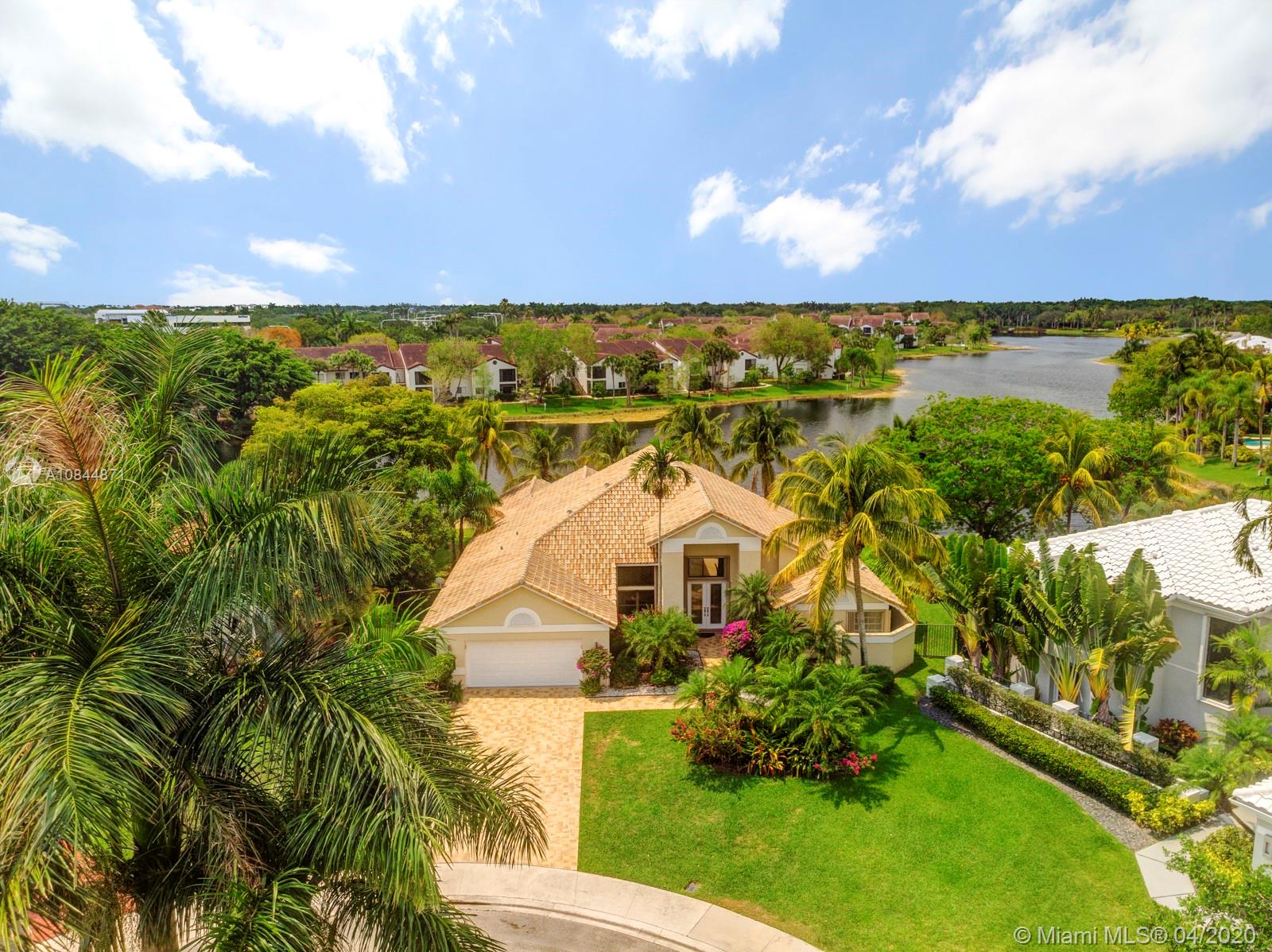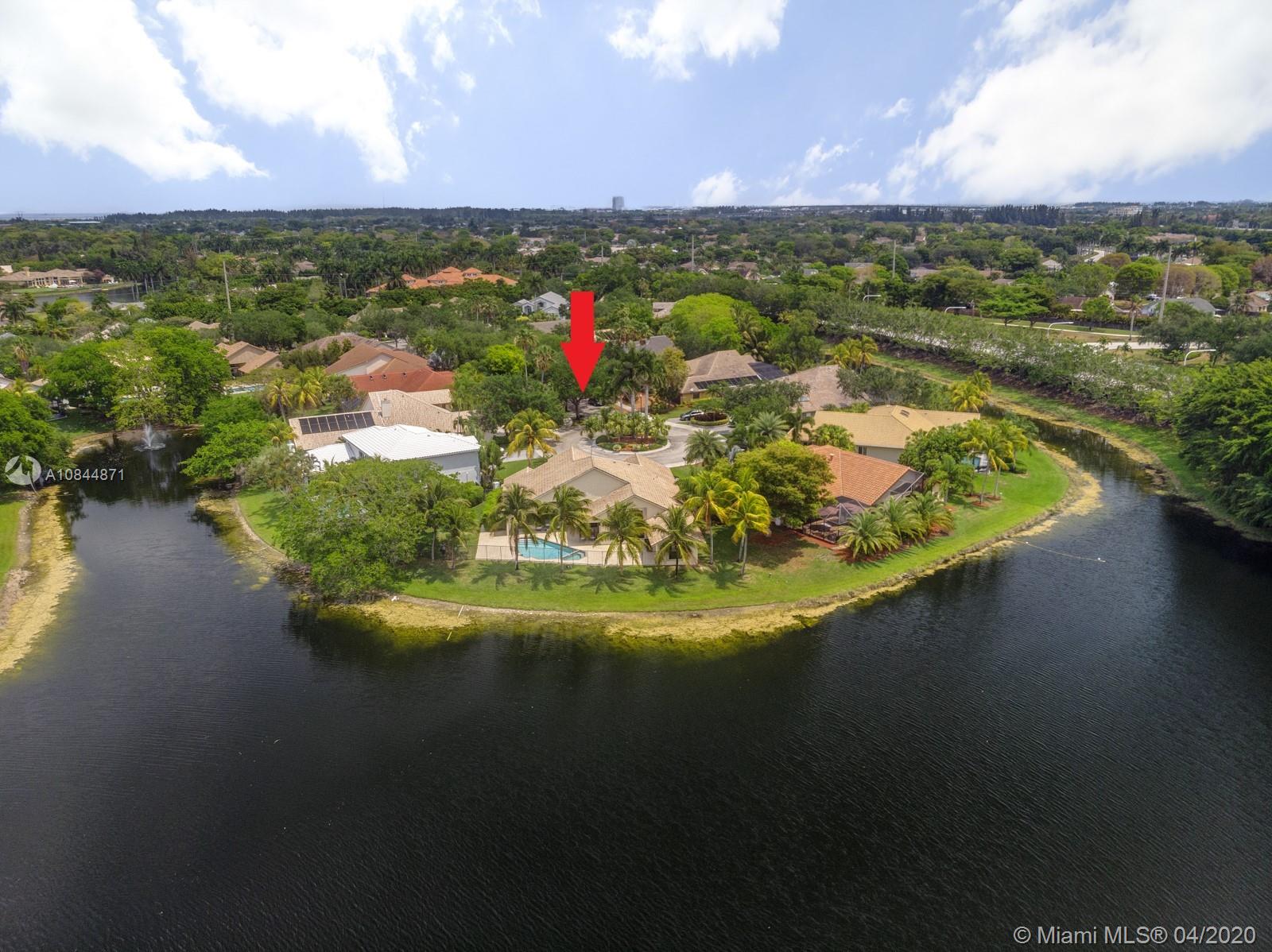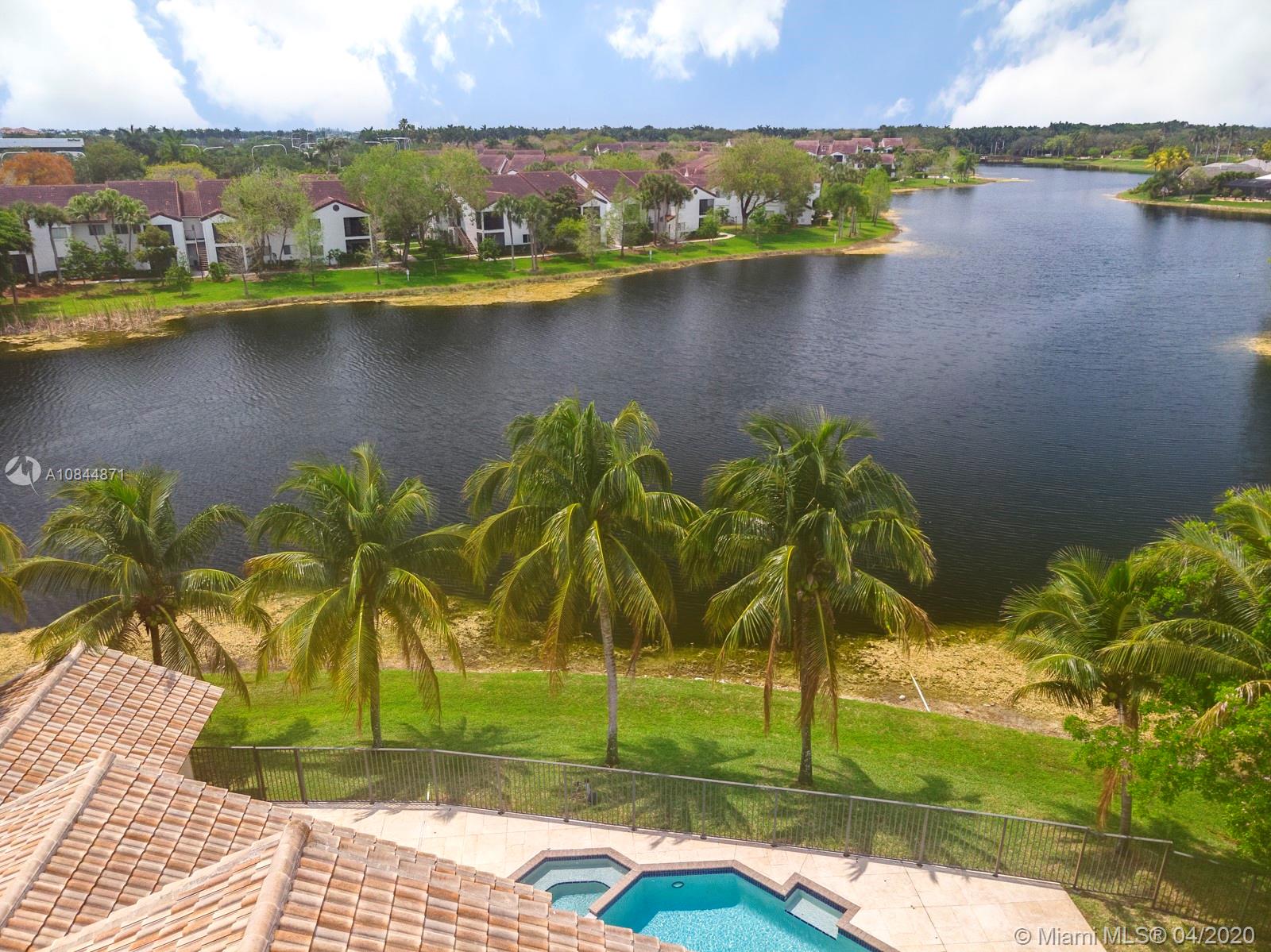For more information regarding the value of a property, please contact us for a free consultation.
Key Details
Sold Price $770,000
Property Type Single Family Home
Sub Type Single Family Residence
Listing Status Sold
Purchase Type For Sale
Square Footage 2,916 sqft
Price per Sqft $264
Subdivision Tequesta
MLS Listing ID A10844871
Sold Date 06/10/20
Style Detached,One Story
Bedrooms 5
Full Baths 3
Construction Status Resale
HOA Fees $166/qua
HOA Y/N Yes
Year Built 1990
Annual Tax Amount $12,655
Tax Year 2019
Contingent Pending Inspections
Lot Size 0.334 Acres
Property Description
Exquisite Contemporary Lakefront Beauty! This incomparable, completely renovated home epitomizes today's look in updates and design. No expense spared while showcasing the utmost quality and attention to detail! The 5 bedroom home sits at the end of a charming tree-lined st and private 1/3 acre cul-de-sac lot. The spacious patio, salt pool and spa is surrounded by expansive long water views and lushly landscaped fenced yard. The professionally designed kitchen with glossy grey sleek cabinets, unique Brazilian quartzite, top of the line KitchenAid appliances and waterfall center island is a real show stopper! Spa-like master bath has Calcutta tile, rain shower, soaking tub, elevated cabinets and senor mirror lighting. Custom closets, LED daylight lighting, porcelain tile flooring and more!
Location
State FL
County Broward County
Community Tequesta
Area 3890
Direction Indian Trace between Weston Rd and Bonaventure Blvd, North to guard gate, straight on Creekford to Waterbrook Lane on the right, right to property in cul-de-sac
Interior
Interior Features Breakfast Bar, Bedroom on Main Level, Breakfast Area, Dining Area, Separate/Formal Dining Room, Entrance Foyer, First Floor Entry, Main Level Master, Split Bedrooms, Vaulted Ceiling(s), Walk-In Closet(s)
Heating Central, Electric
Cooling Central Air, Ceiling Fan(s), Electric
Flooring Tile
Furnishings Unfurnished
Window Features Blinds,Metal,Single Hung,Sliding
Appliance Dryer, Dishwasher, Electric Range, Electric Water Heater, Disposal, Microwave, Refrigerator, Washer
Exterior
Exterior Feature Fence, Lighting, Patio, Storm/Security Shutters
Garage Attached
Garage Spaces 2.0
Pool Fenced, Free Form, Gunite, In Ground, Other, Pool
Community Features Gated, Home Owners Association
Utilities Available Cable Available
Waterfront Yes
Waterfront Description Lake Front,Waterfront
View Y/N Yes
View Garden, Water
Roof Type Spanish Tile
Porch Patio
Parking Type Attached, Driveway, Garage, Garage Door Opener
Garage Yes
Building
Lot Description Cul-De-Sac, Interior Lot, Oversized Lot, 1/4 to 1/2 Acre Lot, Sprinklers Automatic
Faces North
Story 1
Sewer Public Sewer
Water Public
Architectural Style Detached, One Story
Structure Type Block
Construction Status Resale
Schools
Elementary Schools Country Isles
Middle Schools Tequesta Trace
High Schools Western
Others
Pets Allowed Conditional, Yes
HOA Fee Include Common Areas,Maintenance Structure,Security
Senior Community No
Tax ID 504008090550
Security Features Gated Community,Smoke Detector(s)
Acceptable Financing Cash, Conventional
Listing Terms Cash, Conventional
Financing Conventional
Special Listing Condition Listed As-Is
Pets Description Conditional, Yes
Read Less Info
Want to know what your home might be worth? Contact us for a FREE valuation!

Our team is ready to help you sell your home for the highest possible price ASAP
Bought with United Realty Group Inc
GET MORE INFORMATION

Jaky Quelle
Broker Associate | License ID: BK3283887
Broker Associate License ID: BK3283887




