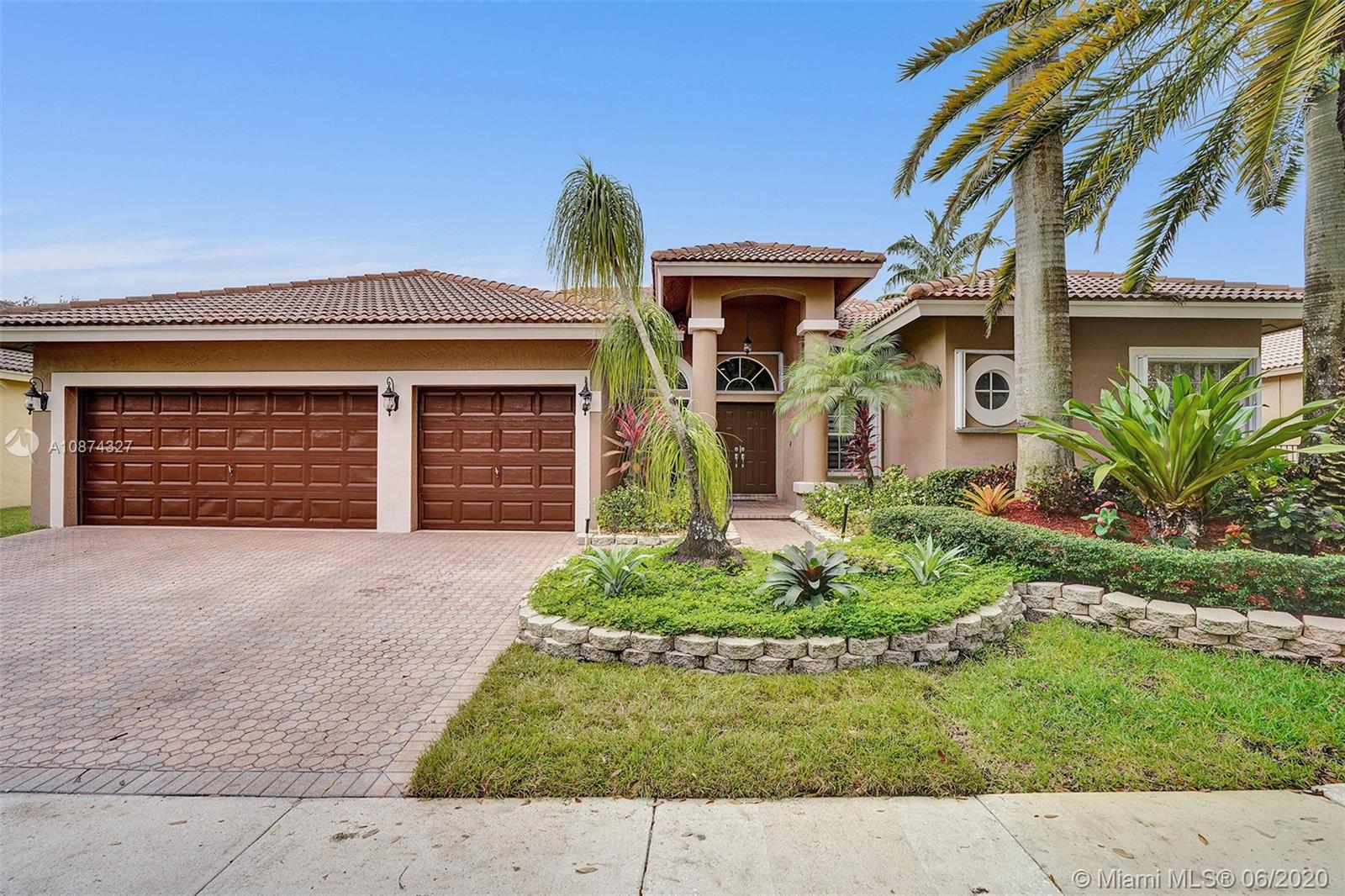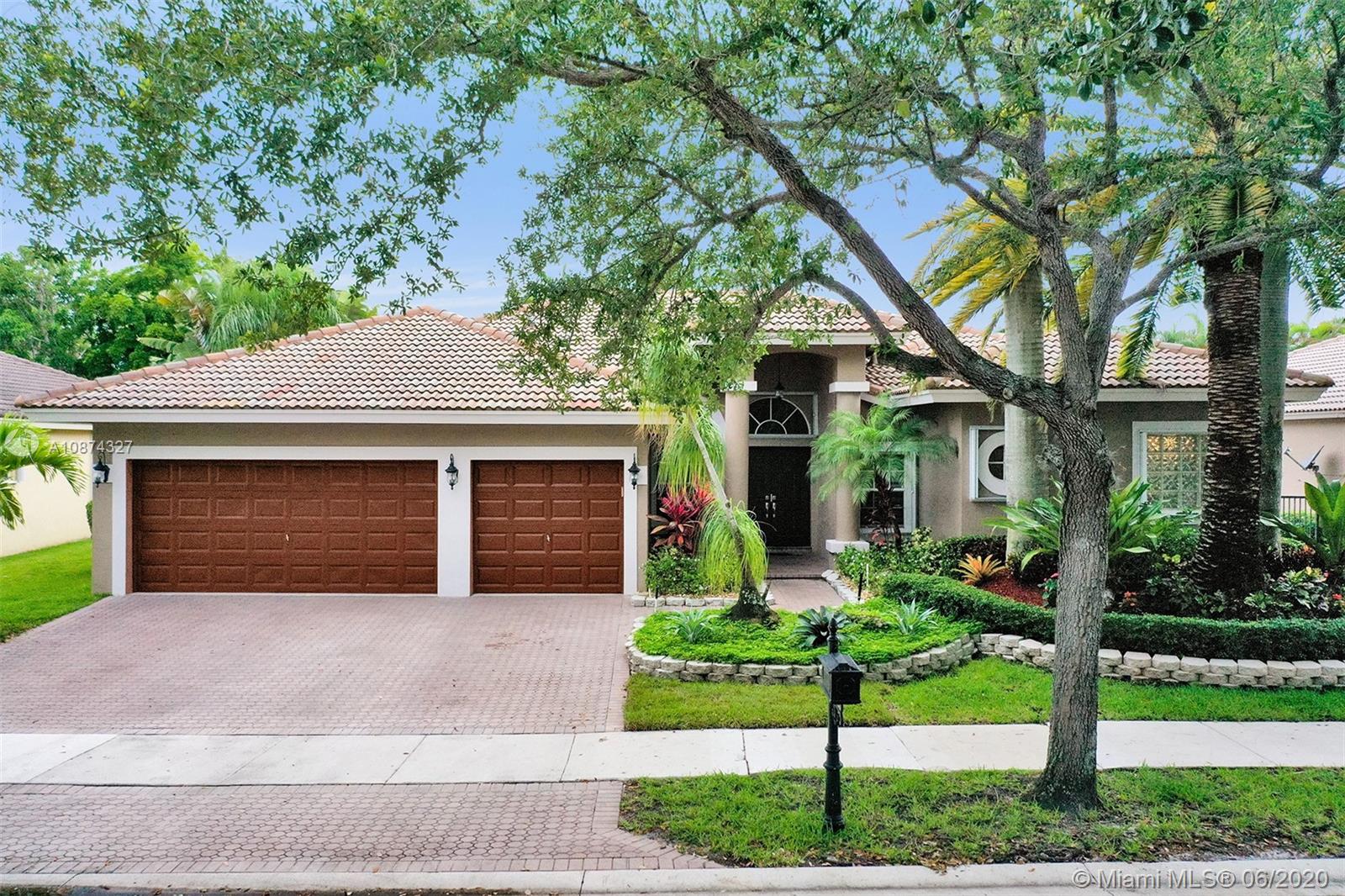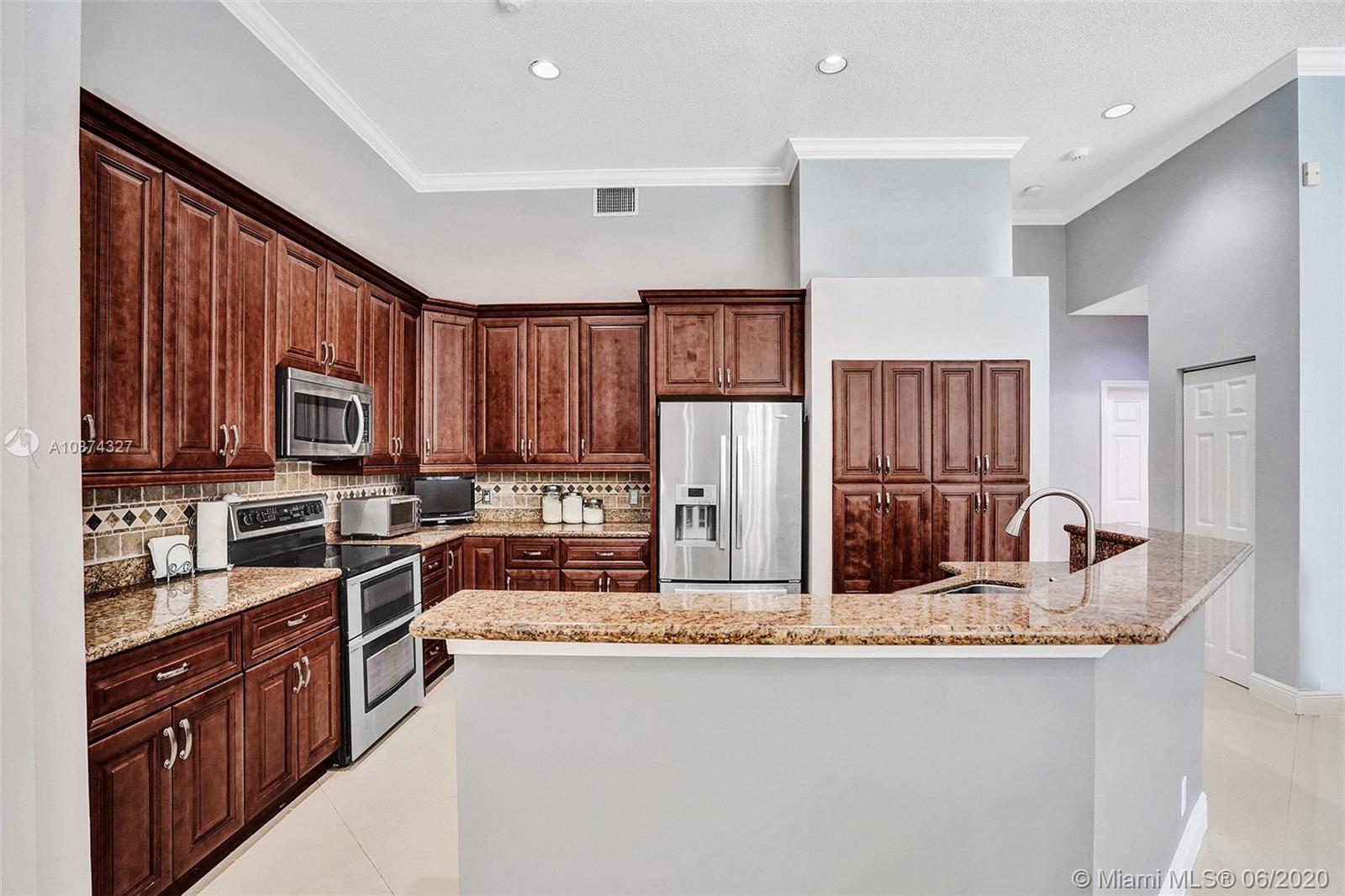For more information regarding the value of a property, please contact us for a free consultation.
Key Details
Sold Price $650,000
Property Type Single Family Home
Sub Type Single Family Residence
Listing Status Sold
Purchase Type For Sale
Square Footage 2,605 sqft
Price per Sqft $249
Subdivision Sectors 8 9 And 10 Plat (
MLS Listing ID A10874327
Sold Date 09/09/20
Style Detached,One Story
Bedrooms 4
Full Baths 3
Construction Status Resale
HOA Fees $150/qua
HOA Y/N Yes
Year Built 1997
Annual Tax Amount $8,246
Tax Year 2019
Contingent Pending Inspections
Lot Size 8,395 Sqft
Property Description
GORGEOUS OPEN FLOOR PLAN, ONE STORY HOME LOCATED IN THE GATED COMMUNITY OF THE RIDGES. THIS TRIPLE SPLIT HOME FEATURES 4 BEDROOMS PLUS AN OFFICE AND 3 FULL BATHROOMS. PORCELAIN FLOORING, VOLUME CEILINGS, CROWN MOLDING, FRESHLY PAINTED INTERIOR AND NEW WINDOW TREATMENTS. LARGE KITCHEN WITH GRANITE COUNTER TOPS AND A SEPARATE EAT-IN KITCHEN DINING AREA. LARGE SCREENED IN POOL AND THE ENTIRE HOME IS PROTECTED BY ACCORDION SHUTTERS. THIS HOUSE HAS A BIG BACKYARD AND IS CLOSE TO A+ RATED ELEMENTARY, MIDDLE, AND HIGH SCHOOLS.
Location
State FL
County Broward County
Community Sectors 8 9 And 10 Plat (
Area 3890
Direction I-75 to Royal Palm Blvd Exit and West to Bonaventure Blvd. Turn Left to West Ridge Drive and make another left into the Ridges. Make first left into Oak Ridge and it is the 4th house on the left.
Interior
Interior Features Built-in Features, Eat-in Kitchen, French Door(s)/Atrium Door(s), First Floor Entry, Garden Tub/Roman Tub, Living/Dining Room, Main Level Master, Pantry, Vaulted Ceiling(s), Walk-In Closet(s), Attic
Heating Central
Cooling Central Air, Ceiling Fan(s), Electric
Flooring Other
Furnishings Unfurnished
Window Features Blinds
Appliance Dryer, Dishwasher, Electric Range, Electric Water Heater, Freezer, Disposal, Ice Maker, Microwave, Refrigerator, Self Cleaning Oven, Washer
Laundry Washer Hookup, Dryer Hookup, Laundry Tub
Exterior
Exterior Feature Enclosed Porch, Lighting, Patio, Storm/Security Shutters
Garage Attached
Garage Spaces 3.0
Pool In Ground, Pool, Screen Enclosure, Community
Community Features Clubhouse, Gated, Pool, Street Lights
Utilities Available Cable Available
Waterfront No
View Garden, Pool
Roof Type Barrel
Porch Patio, Porch, Screened
Parking Type Attached, Garage, Paver Block, Garage Door Opener
Garage Yes
Building
Lot Description Sprinklers Automatic, < 1/4 Acre
Faces East
Story 1
Sewer Public Sewer
Water Public
Architectural Style Detached, One Story
Structure Type Block
Construction Status Resale
Schools
Elementary Schools Everglades
Middle Schools Falcon Cove
High Schools Cypress Bay
Others
Pets Allowed No Pet Restrictions, Yes
Senior Community No
Tax ID 504030040590
Security Features Security Gate,Smoke Detector(s)
Acceptable Financing Cash, Conventional
Listing Terms Cash, Conventional
Financing Cash
Pets Description No Pet Restrictions, Yes
Read Less Info
Want to know what your home might be worth? Contact us for a FREE valuation!

Our team is ready to help you sell your home for the highest possible price ASAP
Bought with Beachfront Realty Inc
GET MORE INFORMATION

Jaky Quelle
Broker Associate | License ID: BK3283887
Broker Associate License ID: BK3283887




