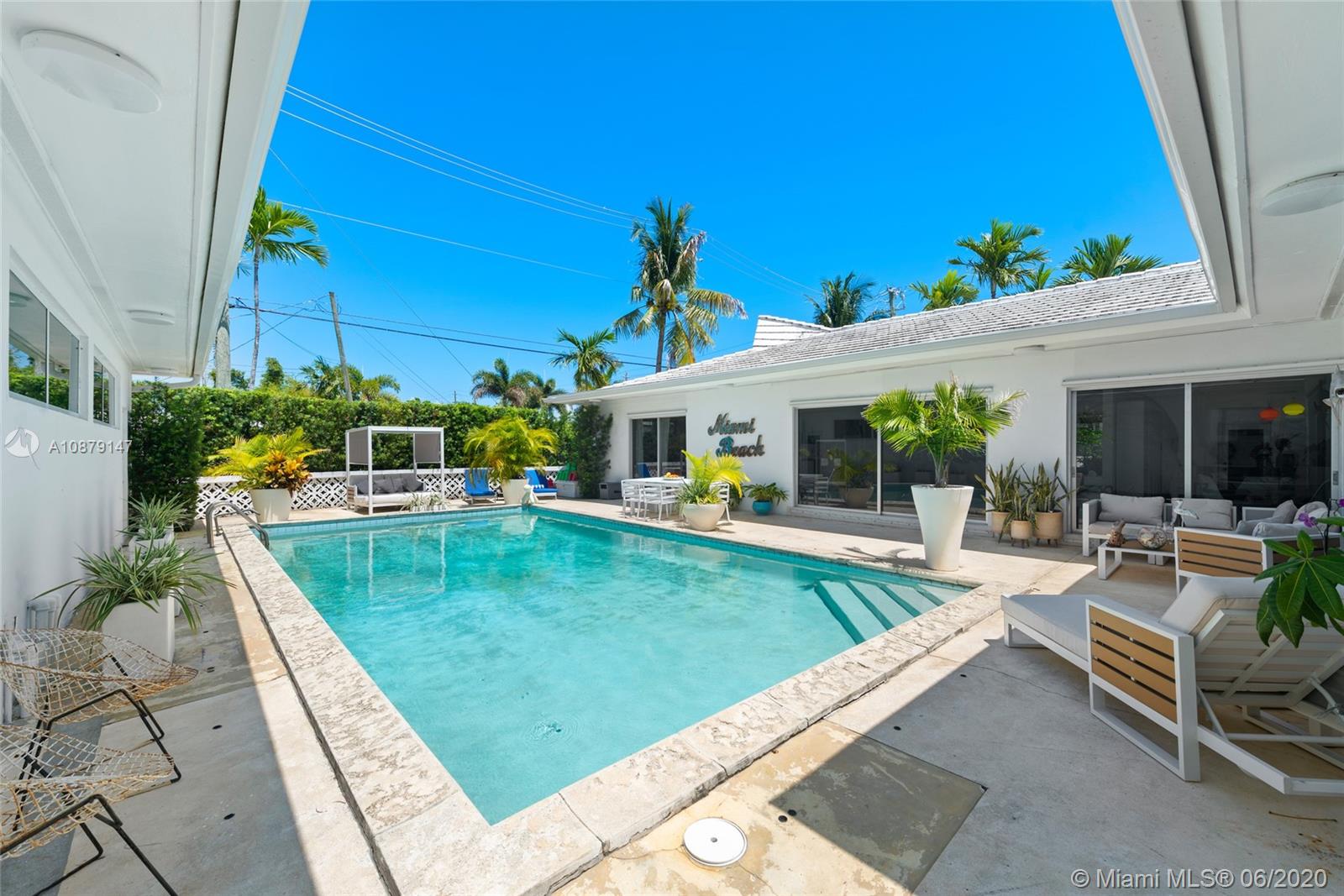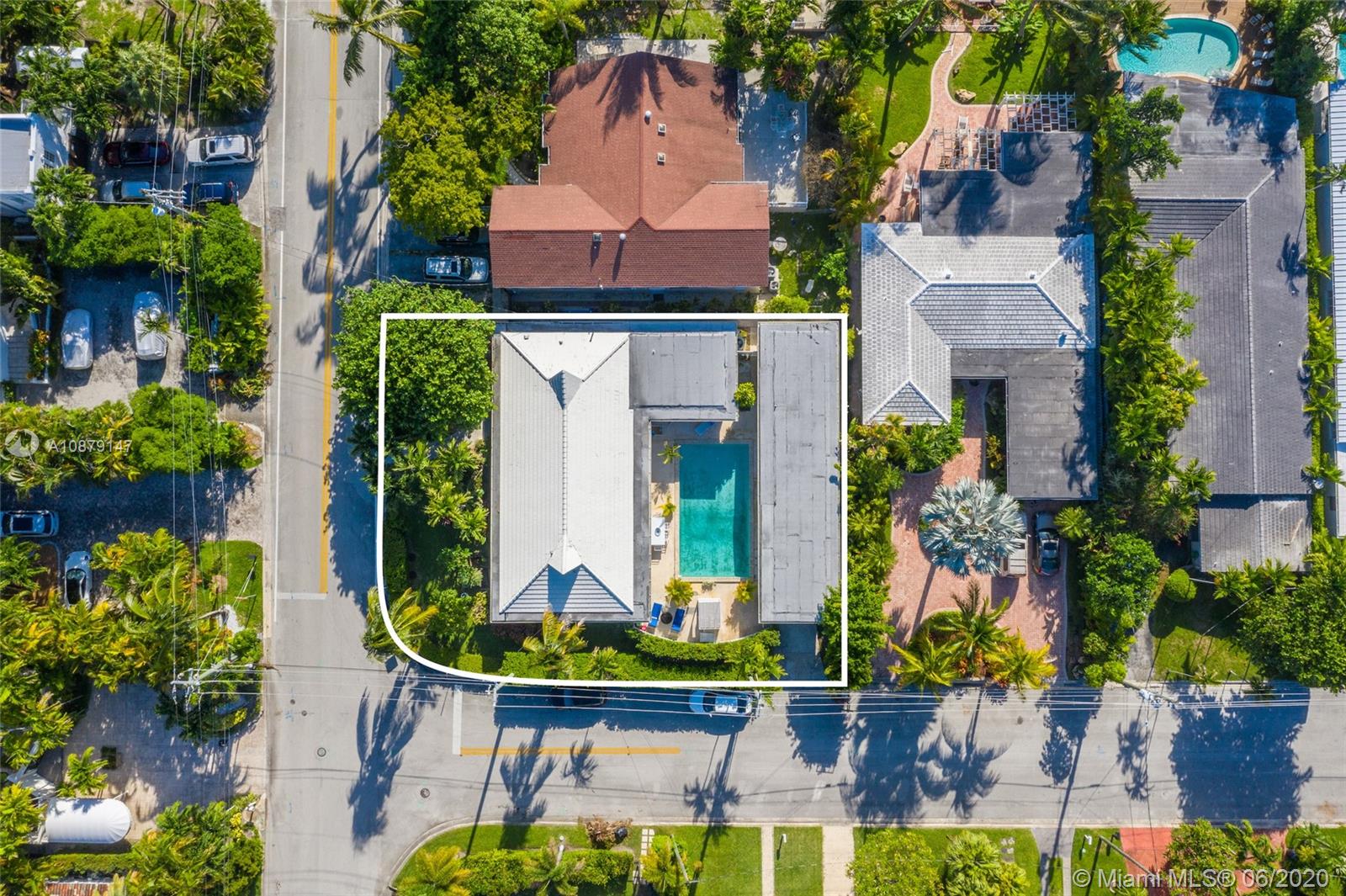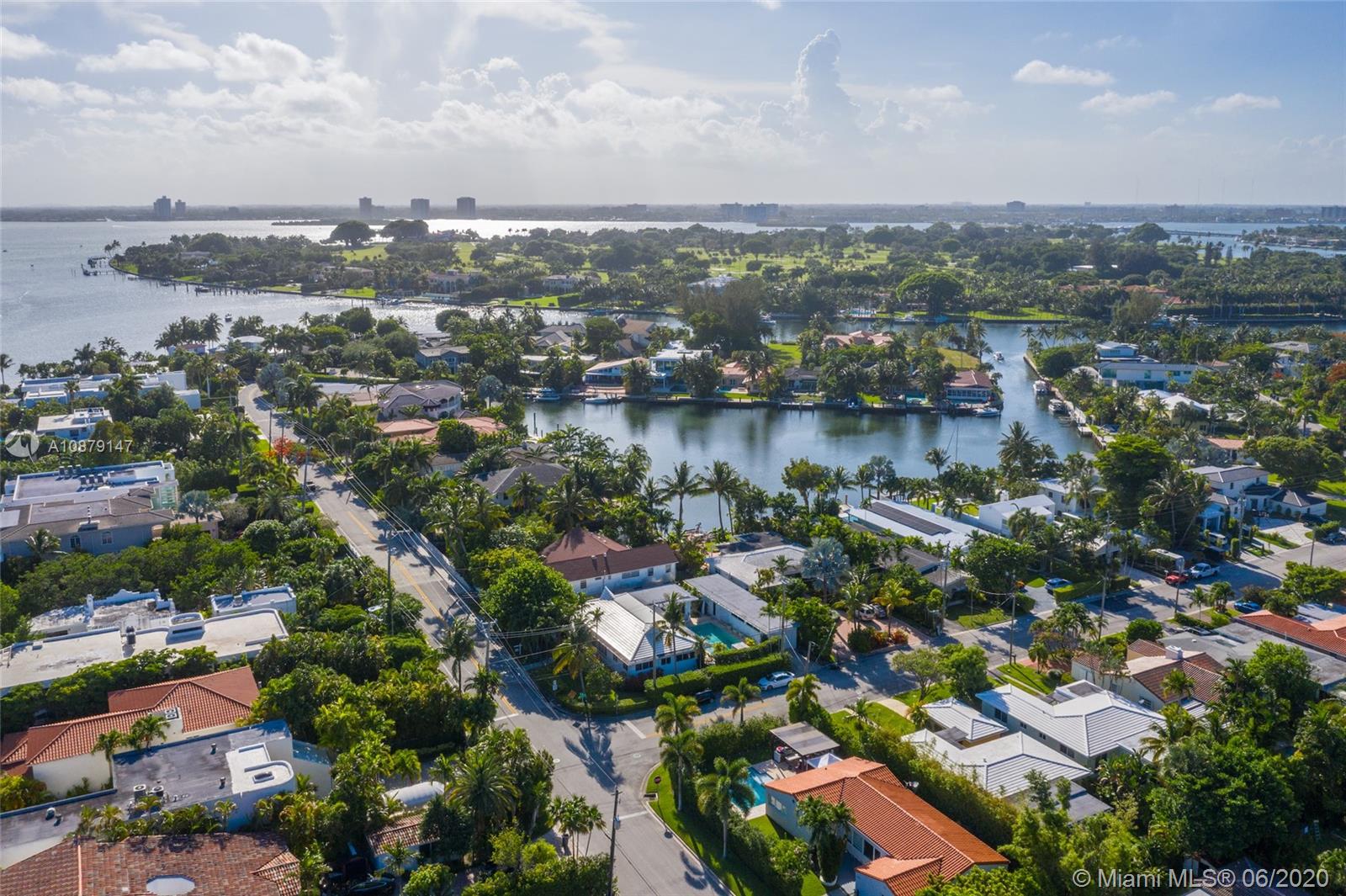For more information regarding the value of a property, please contact us for a free consultation.
Key Details
Sold Price $1,200,000
Property Type Single Family Home
Sub Type Single Family Residence
Listing Status Sold
Purchase Type For Sale
Square Footage 2,372 sqft
Price per Sqft $505
Subdivision Second Amd Plat Of Norman
MLS Listing ID A10879147
Sold Date 09/09/20
Style One Story,Split-Level
Bedrooms 5
Full Baths 2
Half Baths 2
Construction Status Resale
HOA Y/N No
Year Built 1959
Annual Tax Amount $9,131
Tax Year 2019
Contingent No Contingencies
Lot Size 8,105 Sqft
Property Description
Restored & updated for modern living, this spacious mid-century gem was built to commercial standards in 1959 by a prominent developer as his personal home w/ an excellent 4bd/4ba split floorplan all on one story. Family room opens up to one of the largest courtyard pools in all of Surfside through ingenious sliding glass pocket doors that completely disappear seamlessly merging indoor & outdoor spaces. High end features include Nolte kitchen, Duravit bathrooms, custom terrazzo floors & new enormous detached converted activity center w/ guest quarters, laundry & can be used as a garage/gym/cabana. Situated on a corner lot, this already fantastic home has tremendous potential for future expansion. Partial impact windows & doors. 3D INTERACTIVE TOUR @ my.matterport.com/show/?m=1Hv84z5jVVd
Location
State FL
County Miami-dade County
Community Second Amd Plat Of Norman
Area 22
Direction COLLINS AVE TO 88TH STREET, TURN WEST. South of Indian Creek. Just a few blocks from Surf Club / Beach & other luxury resorts. Minutes from the best North Beach / Surfside / Bal Harbour have to offer!
Interior
Interior Features Built-in Features, Closet Cabinetry, Entrance Foyer, French Door(s)/Atrium Door(s), First Floor Entry, Living/Dining Room, Main Level Master, Other, Pantry, Sitting Area in Master, Split Bedrooms, Walk-In Closet(s)
Heating Central
Cooling Central Air
Flooring Other, Tile
Furnishings Unfurnished
Window Features Impact Glass
Appliance Built-In Oven, Dryer, Dishwasher, Electric Water Heater, Disposal, Microwave, Refrigerator
Laundry Washer Hookup, Dryer Hookup
Exterior
Exterior Feature Barbecue, Deck, Fence, Security/High Impact Doors, Lighting, Outdoor Shower, Patio, Shed
Garage Attached
Garage Spaces 2.0
Carport Spaces 2
Pool In Ground, Pool
Community Features Other
Utilities Available Cable Available
Waterfront No
View Garden, Other
Roof Type Spanish Tile
Porch Deck, Patio
Parking Type Attached, Driveway, Garage, Other, Garage Door Opener
Garage Yes
Building
Lot Description Sprinkler System, < 1/4 Acre
Faces South
Story 1
Sewer Public Sewer
Water Public
Architectural Style One Story, Split-Level
Level or Stories Multi/Split
Structure Type Block
Construction Status Resale
Schools
Middle Schools Nautilus
Others
Pets Allowed No Pet Restrictions, Yes
Senior Community No
Tax ID 14-22-35-005-3590
Acceptable Financing Cash, Conventional
Listing Terms Cash, Conventional
Financing Conventional
Special Listing Condition Listed As-Is
Pets Description No Pet Restrictions, Yes
Read Less Info
Want to know what your home might be worth? Contact us for a FREE valuation!

Our team is ready to help you sell your home for the highest possible price ASAP
Bought with One Sotheby's International Re
GET MORE INFORMATION

Jaky Quelle
Broker Associate | License ID: BK3283887
Broker Associate License ID: BK3283887




