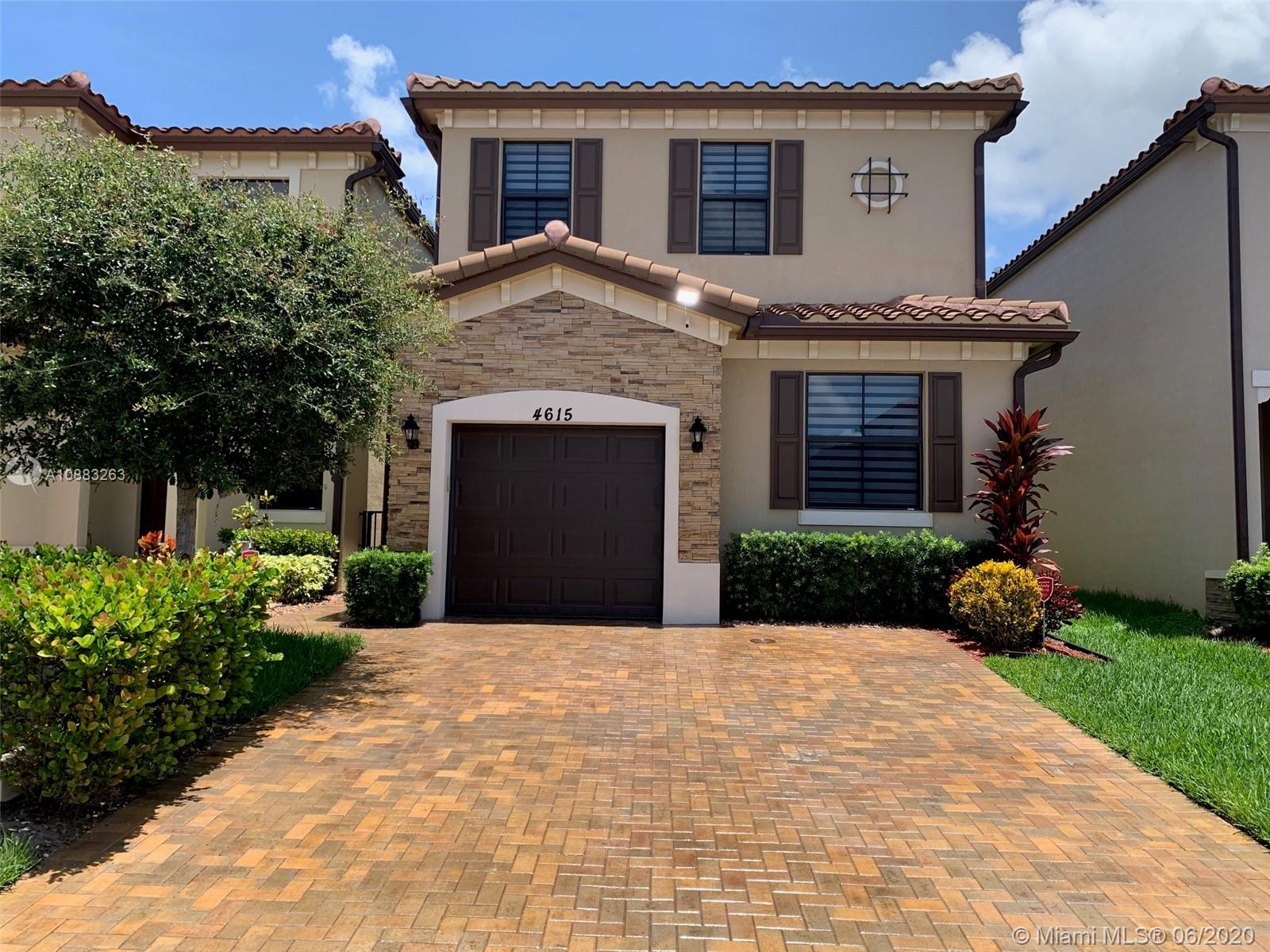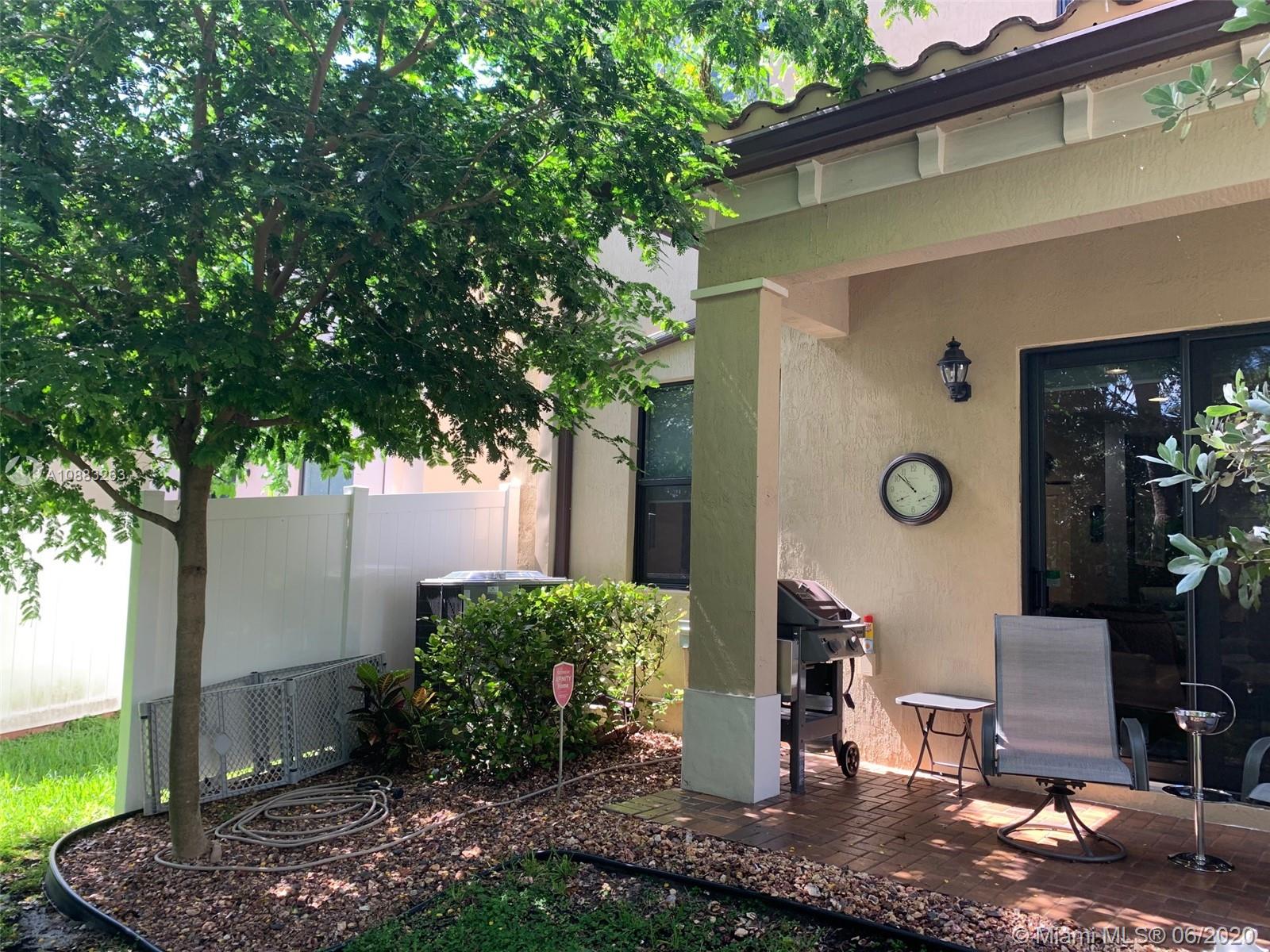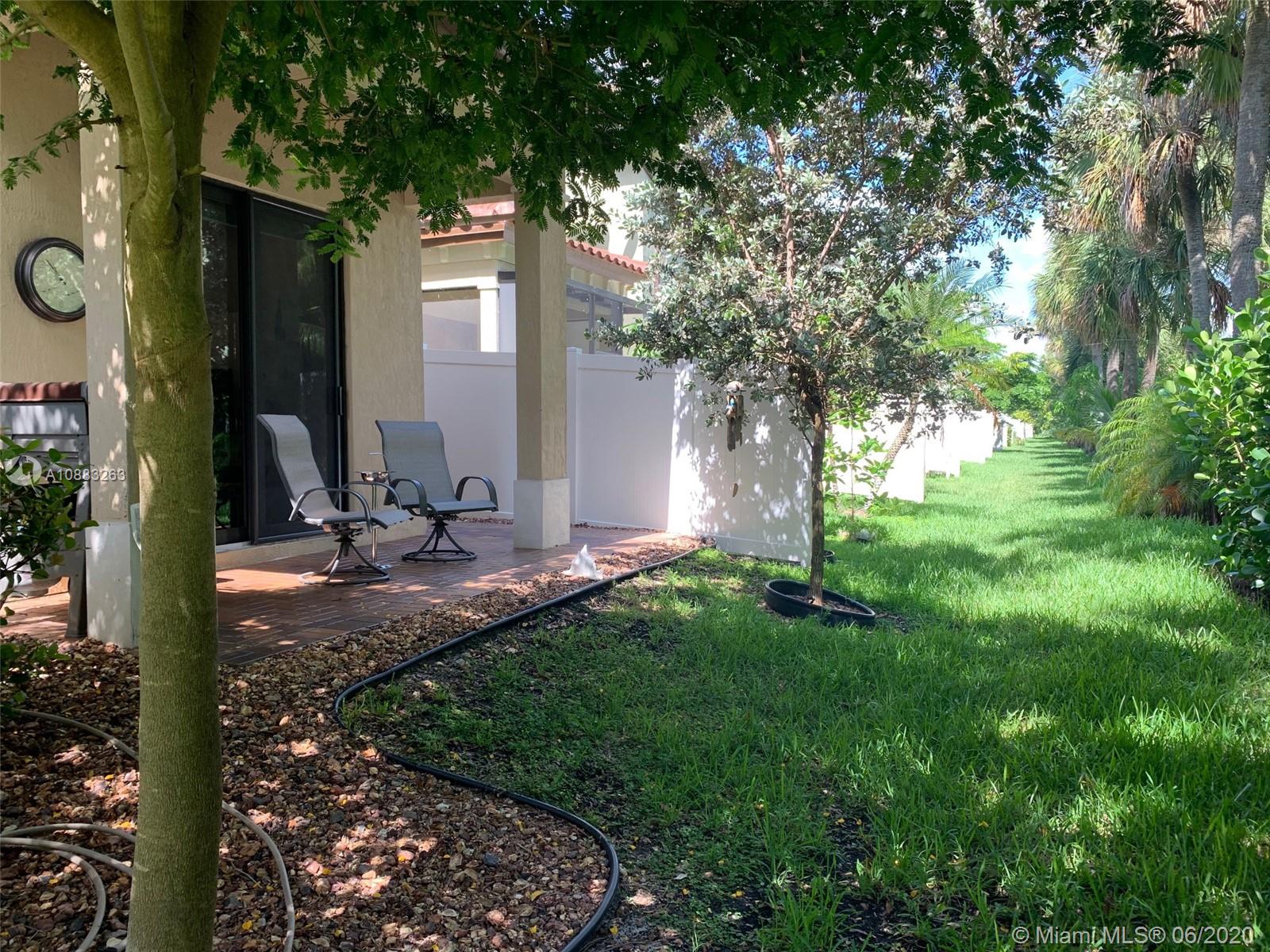For more information regarding the value of a property, please contact us for a free consultation.
Key Details
Sold Price $366,000
Property Type Single Family Home
Sub Type Single Family Residence
Listing Status Sold
Purchase Type For Sale
Square Footage 2,228 sqft
Price per Sqft $164
Subdivision Sabal Palm By Prestige
MLS Listing ID A10883263
Sold Date 08/07/20
Style Detached,Two Story
Bedrooms 4
Full Baths 3
Half Baths 1
Construction Status New Construction
HOA Fees $45/qua
HOA Y/N Yes
Year Built 2016
Annual Tax Amount $7,572
Tax Year 2019
Contingent Sale Of Other Property
Lot Size 3,327 Sqft
Property Description
Canal front home shows like a model! Enhanced elevation includes sealed Mojave stone front, complete gutters system,and sealed paver driveway and walkways. Covered patio with lush landscaping, and Timberlite rock garden along property line. Morningside model features 2 master suites, one on each level. Gorgeous kitchen, with stainless appliances, large island, quartz counters, and custom cabinets. Luxurious bathrooms with premium cabinets. Walk in closets, porcelain tiles 12" x 24", custom painting throughout, upgraded window treatments, stunning foyer chandelier, & high hats throughout main floor. Whole house surge protector. Community pool area, and tot lot. Just a few minutes from Turnpike. SEE ATTACHMENTS FOR FLOOR PLAN & FEATURES. 2 FANS, DINING LIGHT, MB LIGHT NOT INCLUDED.
Location
State FL
County Broward County
Community Sabal Palm By Prestige
Area 3650
Direction Turnpike to Commercial Blvd. Head west to first right turn into Central Parc development. Make first right onto 56th Ct. and follow road all the way to stop sign which is NW 59th St. Turn right and property is on the left side.
Interior
Interior Features Bedroom on Main Level, Eat-in Kitchen, First Floor Entry, Main Level Master, Pantry, Upper Level Master, Walk-In Closet(s)
Heating Central, Electric
Cooling Central Air
Flooring Carpet, Tile
Furnishings Unfurnished
Window Features Impact Glass
Appliance Dryer, Dishwasher, Electric Range, Electric Water Heater, Disposal, Ice Maker, Microwave, Refrigerator, Self Cleaning Oven, Washer
Laundry Washer Hookup, Dryer Hookup
Exterior
Exterior Feature Fence, Lighting
Garage Attached
Garage Spaces 1.0
Pool None, Community
Community Features Pool, Street Lights, Sidewalks
Utilities Available Cable Available
Waterfront No
View Y/N Yes
View Canal
Roof Type Barrel,Spanish Tile
Street Surface Paved
Parking Type Attached, Driveway, Garage, Guest, Paver Block, Garage Door Opener
Garage Yes
Building
Lot Description 1/4 to 1/2 Acre Lot
Faces South
Story 2
Sewer Public Sewer
Water Public
Architectural Style Detached, Two Story
Level or Stories Two
Structure Type Block
Construction Status New Construction
Others
Pets Allowed No Pet Restrictions, Yes
HOA Fee Include Common Areas,Maintenance Structure,Recreation Facilities,Security
Senior Community No
Tax ID 494112411550
Security Features Security System Leased,Smoke Detector(s)
Acceptable Financing Cash, Conventional
Listing Terms Cash, Conventional
Financing Cash
Pets Description No Pet Restrictions, Yes
Read Less Info
Want to know what your home might be worth? Contact us for a FREE valuation!

Our team is ready to help you sell your home for the highest possible price ASAP
Bought with The Keyes Company
GET MORE INFORMATION

Jaky Quelle
Broker Associate | License ID: BK3283887
Broker Associate License ID: BK3283887




