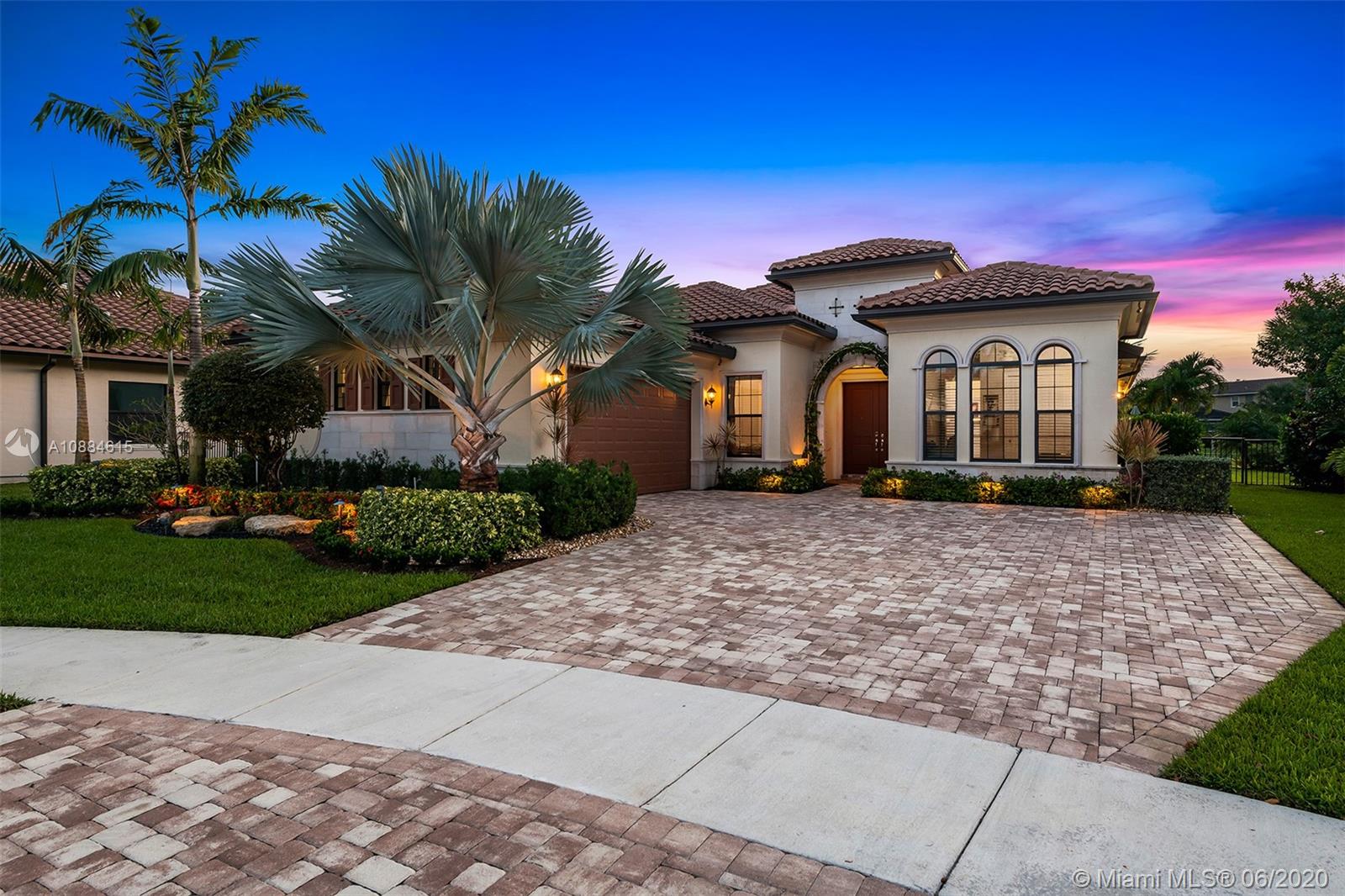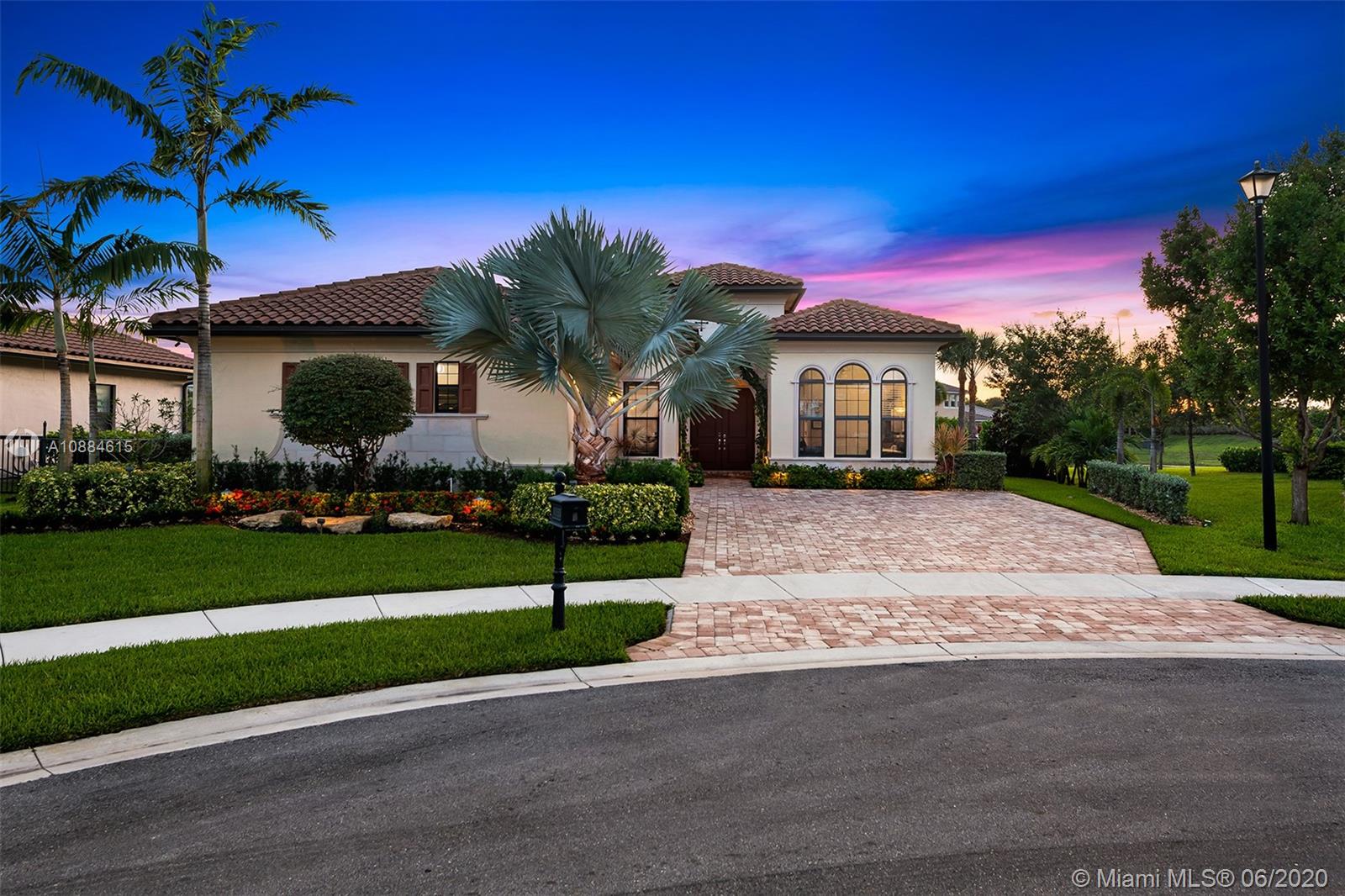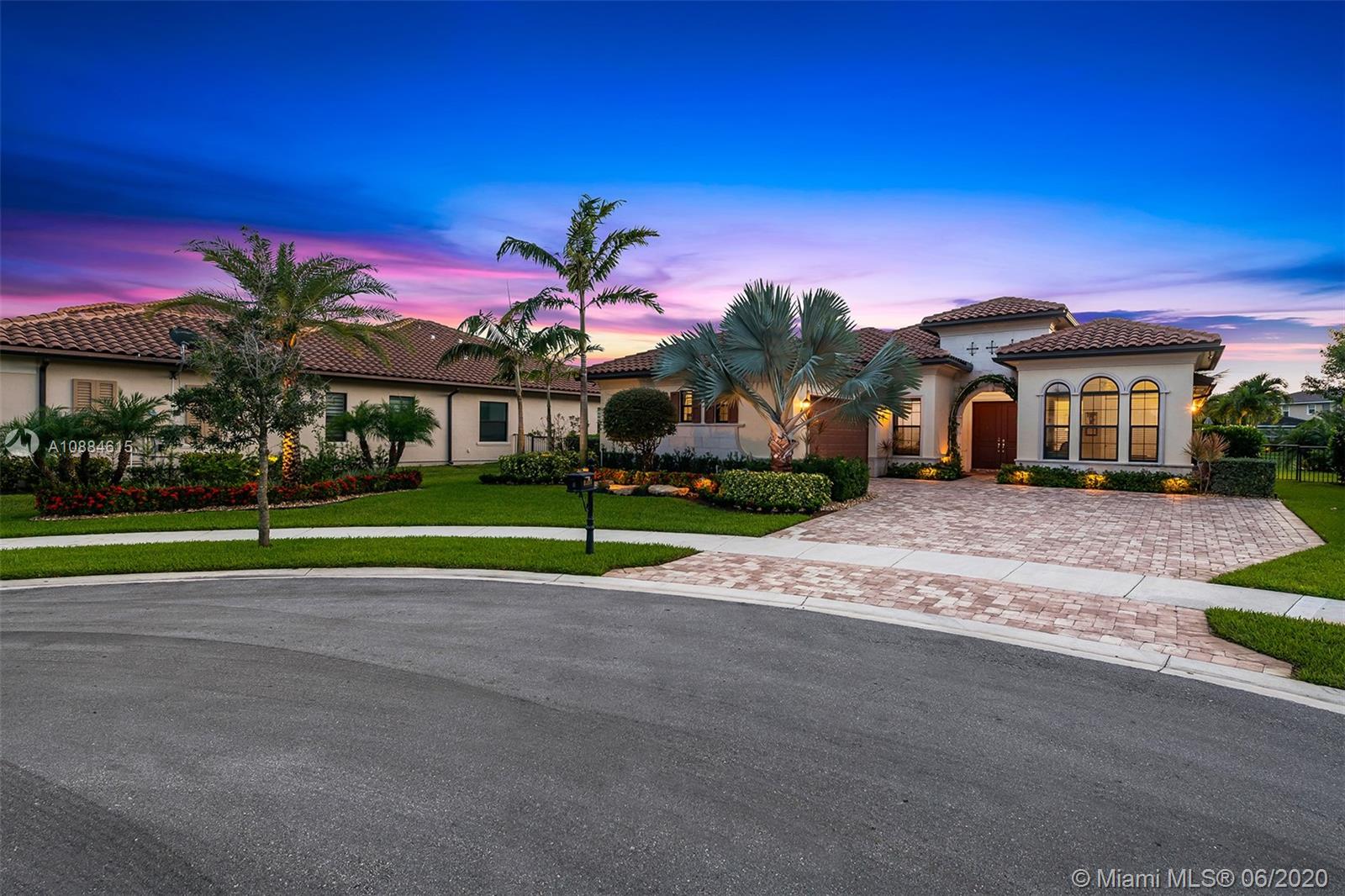For more information regarding the value of a property, please contact us for a free consultation.
Key Details
Sold Price $800,000
Property Type Single Family Home
Sub Type Single Family Residence
Listing Status Sold
Purchase Type For Sale
Square Footage 2,779 sqft
Price per Sqft $287
Subdivision Heron Bay North Plat 4
MLS Listing ID A10884615
Sold Date 12/14/20
Style Detached,One Story
Bedrooms 4
Full Baths 3
Construction Status Resale
HOA Fees $245/qua
HOA Y/N Yes
Year Built 2016
Annual Tax Amount $13,952
Tax Year 2019
Contingent Backup Contract/Call LA
Lot Size 0.260 Acres
Property Description
Wow! Here is the one you have been waiting for! Come see this rarely available move in ready Hibiscus model with all the bells and whistles. Located in one of the most prestigious neighborhood’s in Parkland. This Heron Bay smart-home features a triple split floor plan with 4 bedrooms & 3 bathrooms. This open concept layout is perfect for any modern family. Be delighted with the recently updated chefs kitchen featuring Kitchen-Aid appliances, gas stove, double ovens, granite countertops and a wine fridge! Home also features custom built-ins and whole home generator. Enjoy some family time in your own backyard oasis with a screened in lanai, Van Kirk Pool with infinity spa, tanning shelf & swim jets. There is also a BBQ gas hook up for your out door kitchen. Come see this one today!
Location
State FL
County Broward County
Community Heron Bay North Plat 4
Area 3614
Direction Hawthorne @ Heron Bay | Parkland, Florida - See GPS
Interior
Interior Features Built-in Features, Closet Cabinetry, Dining Area, Separate/Formal Dining Room, Entrance Foyer, Eat-in Kitchen, Family/Dining Room, First Floor Entry, High Ceilings, Kitchen Island, Main Level Master, Pantry, Sitting Area in Master, Split Bedrooms, Walk-In Closet(s), Central Vacuum
Heating Central, Electric
Cooling Central Air, Ceiling Fan(s), Electric
Flooring Carpet, Tile
Furnishings Negotiable
Appliance Some Gas Appliances, Dryer, Dishwasher, Electric Water Heater, Disposal, Gas Range, Microwave, Other, Refrigerator, Water Softener Owned, Trash Compactor
Exterior
Exterior Feature Enclosed Porch, Fence, Security/High Impact Doors, Lighting, Patio
Garage Spaces 2.0
Pool Cleaning System, Fenced, Heated, In Ground, Other, Pool Equipment, Pool, Pool/Spa Combo, Community
Community Features Clubhouse, Other, Pool
Utilities Available Cable Not Available
Waterfront Yes
Waterfront Description Canal Access
View Y/N Yes
View Canal, Water
Roof Type Barrel,Spanish Tile
Porch Patio, Porch, Screened
Parking Type Driveway, Paver Block, Garage Door Opener
Garage Yes
Building
Lot Description 1/4 to 1/2 Acre Lot, Sprinklers Automatic
Faces East
Story 1
Sewer Public Sewer
Water Public
Architectural Style Detached, One Story
Structure Type Block
Construction Status Resale
Schools
Elementary Schools Heron Heights
Middle Schools Westglades
High Schools Stoneman;Dougls
Others
Pets Allowed No Pet Restrictions, Yes
Senior Community No
Tax ID 474132090080
Security Features Security System Leased
Acceptable Financing Cash, Conventional, VA Loan
Listing Terms Cash, Conventional, VA Loan
Financing Conventional
Special Listing Condition Listed As-Is
Pets Description No Pet Restrictions, Yes
Read Less Info
Want to know what your home might be worth? Contact us for a FREE valuation!

Our team is ready to help you sell your home for the highest possible price ASAP
Bought with Real Estate Boutique of So Fla
GET MORE INFORMATION

Jaky Quelle
Broker Associate | License ID: BK3283887
Broker Associate License ID: BK3283887




