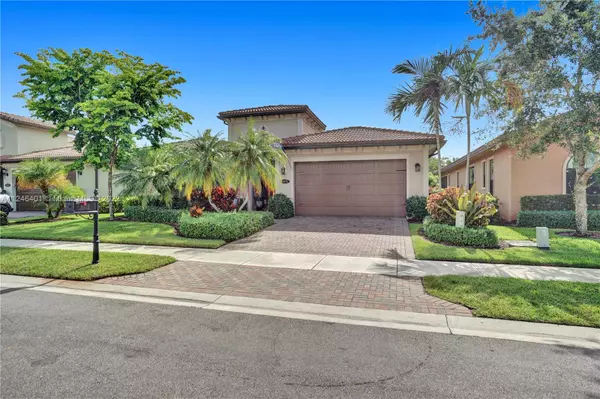For more information regarding the value of a property, please contact us for a free consultation.
Key Details
Sold Price $940,000
Property Type Single Family Home
Sub Type Single Family Residence
Listing Status Sold
Purchase Type For Sale
Square Footage 2,396 sqft
Price per Sqft $392
Subdivision Bruschi Property
MLS Listing ID A11246401
Sold Date 09/07/22
Style Detached,Ranch,One Story
Bedrooms 4
Full Baths 3
Construction Status Resale
HOA Fees $395/mo
HOA Y/N Yes
Year Built 2014
Annual Tax Amount $10,614
Tax Year 2021
Contingent Pending Inspections
Lot Size 6,875 Sqft
Property Description
This upgraded Kensington Model offers a triple-split floor plan and features stunning wood floors and coffered ceilings. The chef’s kitchen boasts custom cabinetry, quality appliances including double ovens and gas cooktop, and a breakfast bar with ample seating. The light-filled living room and separate formal dining room are surrounded by a wall of windows and doors and seamlessly connect to the screened Lanai with retractable enclosure. The large, private backyard offers great space to add a pool. The interior offers four elegant and generously-sized bedrooms and three stylish bathrooms. Watercrest is a resort-style gated community with a host of amenities including a clubhouse, pool, fitness center, tennis, dog park and more. Parkland is known for A-rated schools and amenities.
Location
State FL
County Broward County
Community Bruschi Property
Area 3614
Direction Take Coral Ridge Dr./Nob Hill Rd to Hillsboro and turn left. Turn right into Watercrest and from guard gate, turn left onto Watercrest Circle and follow around to 8975 on left hand side
Interior
Interior Features Breakfast Bar, Bedroom on Main Level, Closet Cabinetry, Dining Area, Separate/Formal Dining Room, Dual Sinks, Entrance Foyer, Main Level Master, Pantry, Split Bedrooms, Separate Shower, Vaulted Ceiling(s), Walk-In Closet(s)
Heating Central, Electric
Cooling Central Air, Ceiling Fan(s), Electric
Flooring Wood
Furnishings Unfurnished
Window Features Blinds,Impact Glass
Appliance Built-In Oven, Dryer, Dishwasher, Electric Water Heater, Disposal, Gas Range, Microwave, Refrigerator, Washer
Laundry Laundry Tub
Exterior
Exterior Feature Enclosed Porch, Security/High Impact Doors, Room For Pool, Shutters Electric
Garage Attached
Garage Spaces 2.0
Pool None, Community
Community Features Clubhouse, Fitness, Pool
Utilities Available Cable Available
Waterfront No
View Garden
Roof Type Spanish Tile
Porch Porch, Screened
Parking Type Attached, Driveway, Garage, Paver Block
Garage Yes
Building
Lot Description Sprinkler System, < 1/4 Acre
Faces East
Story 1
Sewer Public Sewer
Water Public
Architectural Style Detached, Ranch, One Story
Structure Type Block
Construction Status Resale
Schools
Elementary Schools Park Trails
Middle Schools Westglades
High Schools Marjory Stoneman Douglas
Others
Pets Allowed Size Limit, Yes
HOA Fee Include Common Areas,Maintenance Grounds,Maintenance Structure,Recreation Facilities
Senior Community No
Tax ID 474129033410
Acceptable Financing Cash, Conventional, FHA, VA Loan
Listing Terms Cash, Conventional, FHA, VA Loan
Financing Cash
Special Listing Condition Listed As-Is
Pets Description Size Limit, Yes
Read Less Info
Want to know what your home might be worth? Contact us for a FREE valuation!

Our team is ready to help you sell your home for the highest possible price ASAP
Bought with Keller Williams Realty Consult
GET MORE INFORMATION

Jaky Quelle
Broker Associate | License ID: BK3283887
Broker Associate License ID: BK3283887




