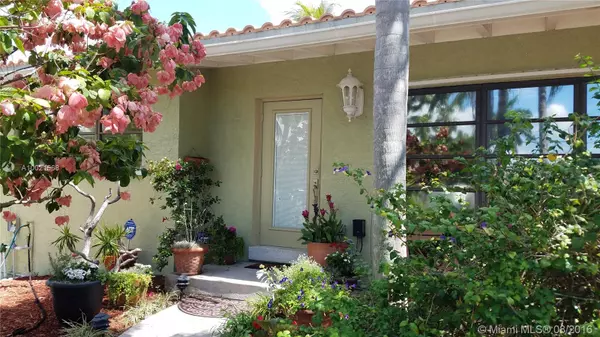For more information regarding the value of a property, please contact us for a free consultation.
Key Details
Sold Price $560,000
Property Type Single Family Home
Sub Type Single Family Residence
Listing Status Sold
Purchase Type For Sale
Square Footage 2,105 sqft
Price per Sqft $266
Subdivision Gill Isles 44-13 B
MLS Listing ID A10021568
Sold Date 02/28/17
Style Detached,Two Story,Split-Level
Bedrooms 3
Full Baths 2
Construction Status Resale
HOA Y/N No
Year Built 1957
Annual Tax Amount $3,862
Tax Year 2015
Contingent 3rd Party Approval
Lot Size 9,350 Sqft
Property Description
90 ft. DOCK. DEEP WATER OCEAN ACCESS. NO FIXED BRIDGES TO OPEN WATER. SAIL BOAT PARADISE. OLD FT.LAUDERDALE NEIGHBORHOOD MINUTES FROM DOWNTOWN FT. LAUDERDALE & BEACHES. GORGEOUS WATERFRONT CALIFORNIA STYLE, TRI LEVEL PLAN HOME ON QUIET RESIDENTIAL STREET. TROPICAL SALT WATER POOL. SPLIT BEDROOM PLAN, UPDATED GOURMET KITCHEN, STAINLESS STEAL APPLIANCES, TANK LESS WATER HEATER, FULL HOUSE GAS GENERATOR, SCREENED PATIO, UPDATED BATHS, 2 CAR GARAGE, PRE APPROVED QUALIFIED BUYERS ONLY
Location
State FL
County Broward County
Community Gill Isles 44-13 B
Area 3470
Direction I-95 EXIT BROWARD BLVD EAST. RIGHT ON SW 18 AVENUE. LEFT ON SW 5TH COURT.
Interior
Interior Features Built-in Features, Bedroom on Main Level, French Door(s)/Atrium Door(s), First Floor Entry, Kitchen/Dining Combo, Pantry, Split Bedrooms, Upper Level Master, Walk-In Closet(s)
Heating Central, Electric
Cooling Central Air, Ceiling Fan(s), Electric
Flooring Tile, Wood
Furnishings Negotiable
Window Features Blinds
Appliance Dryer, Dishwasher, Gas Range, Other, Refrigerator, Washer
Exterior
Exterior Feature Deck, Enclosed Porch, Fence, Lighting, Porch, Patio
Garage Attached
Garage Spaces 2.0
Pool In Ground, Pool
Utilities Available Cable Available
Waterfront Yes
Waterfront Description Canal Front,No Fixed Bridges,Ocean Access
View Y/N Yes
View Canal
Roof Type Barrel
Porch Deck, Open, Patio, Porch, Screened
Parking Type Attached, Driveway, Garage, Garage Door Opener
Garage Yes
Building
Lot Description < 1/4 Acre
Faces South
Story 2
Sewer Public Sewer
Water Public
Architectural Style Detached, Two Story, Split-Level
Level or Stories Two, Multi/Split
Structure Type Block
Construction Status Resale
Schools
High Schools Stranahan
Others
Pets Allowed No Pet Restrictions, Yes
Senior Community No
Tax ID 504209270950
Security Features Security System Owned,Smoke Detector(s)
Acceptable Financing Conventional
Listing Terms Conventional
Financing Conventional
Pets Description No Pet Restrictions, Yes
Read Less Info
Want to know what your home might be worth? Contact us for a FREE valuation!

Our team is ready to help you sell your home for the highest possible price ASAP
Bought with Sonia's Network Realty
GET MORE INFORMATION

Jaky Quelle
Broker Associate | License ID: BK3283887
Broker Associate License ID: BK3283887




